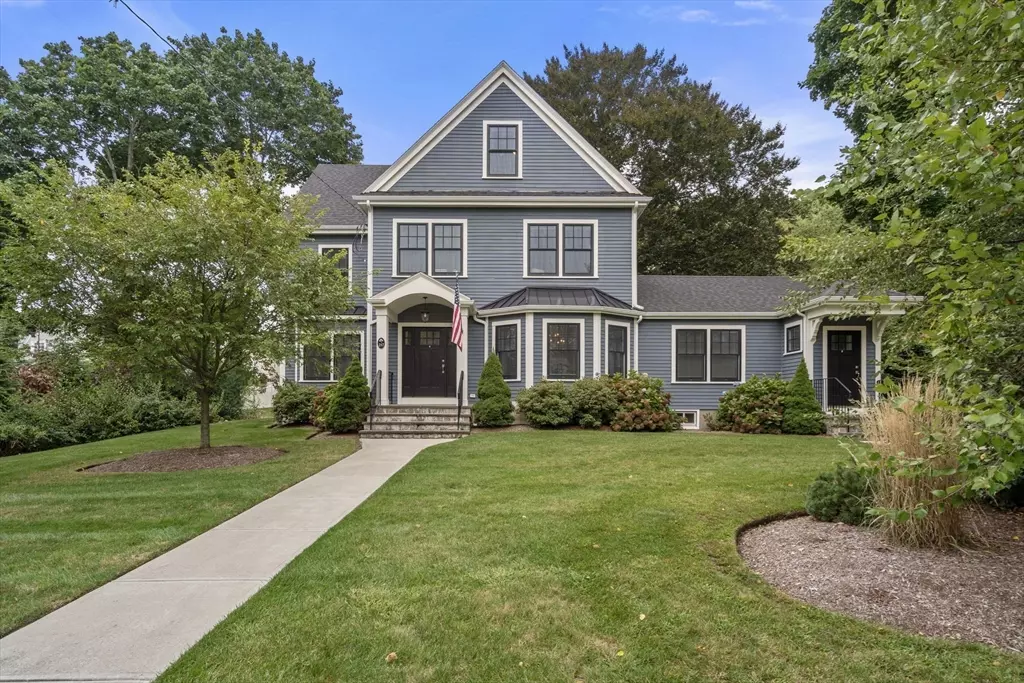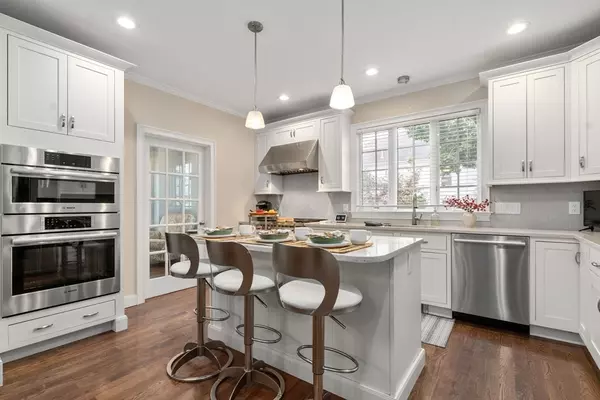$1,600,000
$1,639,000
2.4%For more information regarding the value of a property, please contact us for a free consultation.
4 Beds
4.5 Baths
4,852 SqFt
SOLD DATE : 12/19/2024
Key Details
Sold Price $1,600,000
Property Type Single Family Home
Sub Type Single Family Residence
Listing Status Sold
Purchase Type For Sale
Square Footage 4,852 sqft
Price per Sqft $329
MLS Listing ID 73291026
Sold Date 12/19/24
Style Colonial,Antique
Bedrooms 4
Full Baths 4
Half Baths 1
HOA Y/N false
Year Built 1897
Annual Tax Amount $10,979
Tax Year 2024
Lot Size 0.590 Acres
Acres 0.59
Property Description
Looking for the best of all worlds than welcome to 217 Washington St. Set back on a large double lot with private yard, this home boasts all a new home offers with convenience to train and town center while maintaining the integrity of the original home. Beautiful natural light floods the space with high ceilings, new floors, builtins added along with a very flexible floor plan. There is an guest suite or at home office, formal dining room, large eat in kitchen with island and breakfast area. The family room has a gas fireplace and new builtins. The sunporch overlooks the patio. A primary suite with double closets and sitting room or nursery and three additional bedrooms with new bathrooms. The finished lower level has a gym and game room for even more space to enjoy. The three car garage has another office with bathroom ready to finish. Across from the train, playground and part of the new Pine Hill school district this home offers everything you could want in a home and more.
Location
State MA
County Norfolk
Zoning res
Direction Washington Street Westwood near train, center and shops restaurants
Rooms
Family Room Closet/Cabinets - Custom Built, Flooring - Hardwood, Recessed Lighting, Crown Molding
Basement Full, Finished, Interior Entry, Bulkhead, Sump Pump
Primary Bedroom Level Second
Dining Room Flooring - Hardwood, Window(s) - Bay/Bow/Box, Crown Molding, Tray Ceiling(s)
Kitchen Flooring - Hardwood, Dining Area, Pantry, Countertops - Stone/Granite/Solid, Kitchen Island, Exterior Access, Recessed Lighting, Stainless Steel Appliances, Wine Chiller, Lighting - Pendant, Crown Molding
Interior
Interior Features Closet/Cabinets - Custom Built, Countertops - Stone/Granite/Solid, High Speed Internet Hookup, Recessed Lighting, Crown Molding, Bathroom - Full, Wet bar, Closet, Cathedral Ceiling(s), Office, Play Room, Exercise Room, Home Office-Separate Entry, Mud Room, Sun Room, Central Vacuum, Wet Bar, Walk-up Attic, High Speed Internet
Heating Baseboard, Natural Gas, Ductless
Cooling Central Air, Ductless
Flooring Wood, Tile, Carpet, Flooring - Hardwood, Flooring - Stone/Ceramic Tile, Flooring - Wall to Wall Carpet
Fireplaces Number 1
Fireplaces Type Family Room
Appliance Gas Water Heater, Water Heater, Range, Oven, Dishwasher, Disposal, Microwave, Refrigerator, Freezer, Washer, Dryer, Wine Refrigerator, Range Hood
Laundry Laundry Closet, Flooring - Stone/Ceramic Tile, Sink, Second Floor, Gas Dryer Hookup, Washer Hookup
Exterior
Exterior Feature Porch - Enclosed, Patio, Rain Gutters, Professional Landscaping, Sprinkler System, Decorative Lighting, Stone Wall, Other
Garage Spaces 3.0
Fence Fenced/Enclosed
Community Features Public Transportation, Shopping, Pool, Tennis Court(s), Park, Walk/Jog Trails, Golf, Bike Path, Conservation Area, Highway Access, House of Worship, Private School, Public School, T-Station, Other, Sidewalks
Utilities Available for Gas Range, for Gas Oven, for Electric Oven, for Gas Dryer, Washer Hookup, Generator Connection
Roof Type Shingle
Total Parking Spaces 8
Garage Yes
Building
Lot Description Additional Land Avail., Level
Foundation Concrete Perimeter, Block, Stone
Sewer Public Sewer
Water Public
Architectural Style Colonial, Antique
Schools
Elementary Schools Pine Hill
Middle Schools Thurston Middle
High Schools Westwood High
Others
Senior Community false
Read Less Info
Want to know what your home might be worth? Contact us for a FREE valuation!

Our team is ready to help you sell your home for the highest possible price ASAP
Bought with Weinstein Keach Group • Coldwell Banker Realty - Easton
"My job is to find and attract mastery-based agents to the office, protect the culture, and make sure everyone is happy! "






