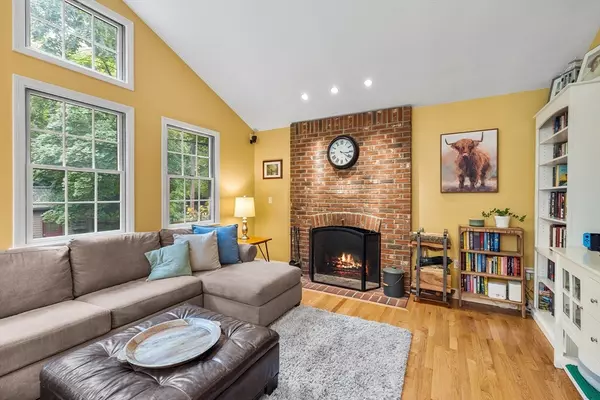$1,100,000
$985,000
11.7%For more information regarding the value of a property, please contact us for a free consultation.
3 Beds
2 Baths
2,188 SqFt
SOLD DATE : 11/19/2024
Key Details
Sold Price $1,100,000
Property Type Single Family Home
Sub Type Single Family Residence
Listing Status Sold
Purchase Type For Sale
Square Footage 2,188 sqft
Price per Sqft $502
MLS Listing ID 73300788
Sold Date 11/19/24
Style Cape
Bedrooms 3
Full Baths 2
HOA Y/N false
Year Built 1945
Annual Tax Amount $10,460
Tax Year 2024
Lot Size 0.620 Acres
Acres 0.62
Property Description
Enter this sun-drenched expanded Cape, featuring many recent updates and modern finishes. Numerous 2021 updates include renovated bathrooms, new deck, refreshed exterior trim and paint, new bulkhead, garage windows, gutters, and stockade fencing. The heating and A/C systems were replaced in 2018 for year-round comfort. The inviting first floor features a spacious kitchen with family room addition, complete with granite countertops, updated SS appliances, and tons of natural light from a wall of windows and skylights in the family room. The convenient mudroom leads to an open concept living and dining area. A sizable deck overlooks a vast, flat yard. Upstairs, you’ll find three spacious bedrooms, with sunny skylights, hardwood floors and an updated bathroom. The lower level offers a versatile game room, laundry area, and ample storage space. Conveniently located near schools, shopping and restaurants. Easy access to Rt 27, 9, and MassPike makes this a perfect commuter location.
Location
State MA
County Middlesex
Zoning RSA
Direction North Main St (Rte 27) to Stratford Road
Rooms
Family Room Ceiling Fan(s), Vaulted Ceiling(s), Flooring - Hardwood, Balcony / Deck, Slider
Basement Full, Partially Finished, Interior Entry, Sump Pump
Primary Bedroom Level Second
Dining Room Flooring - Hardwood, Lighting - Pendant
Kitchen Countertops - Stone/Granite/Solid, Breakfast Bar / Nook, Stainless Steel Appliances, Peninsula
Interior
Interior Features Closet - Double, Closet, Game Room, Mud Room
Heating Forced Air, Natural Gas
Cooling Central Air
Flooring Wood, Tile, Carpet, Flooring - Wall to Wall Carpet, Flooring - Stone/Ceramic Tile
Fireplaces Number 1
Fireplaces Type Family Room
Appliance Gas Water Heater, Disposal, Refrigerator, Washer, Dryer, ENERGY STAR Qualified Dishwasher, Range Hood, Range
Laundry In Basement, Gas Dryer Hookup, Washer Hookup
Exterior
Exterior Feature Deck, Rain Gutters, Storage, Sprinkler System, Fenced Yard
Garage Spaces 1.0
Fence Fenced
Community Features Shopping, Medical Facility, Laundromat, House of Worship, Public School
Utilities Available for Gas Range, for Electric Oven, for Gas Dryer, Washer Hookup
Roof Type Shingle
Total Parking Spaces 3
Garage Yes
Building
Lot Description Level
Foundation Concrete Perimeter
Sewer Public Sewer
Water Public
Schools
Elementary Schools Ben-Hem
Middle Schools Wilson
High Schools Natick High
Others
Senior Community false
Read Less Info
Want to know what your home might be worth? Contact us for a FREE valuation!

Our team is ready to help you sell your home for the highest possible price ASAP
Bought with Jamie Ovadia • MGS Group Real Estate LTD

"My job is to find and attract mastery-based agents to the office, protect the culture, and make sure everyone is happy! "






