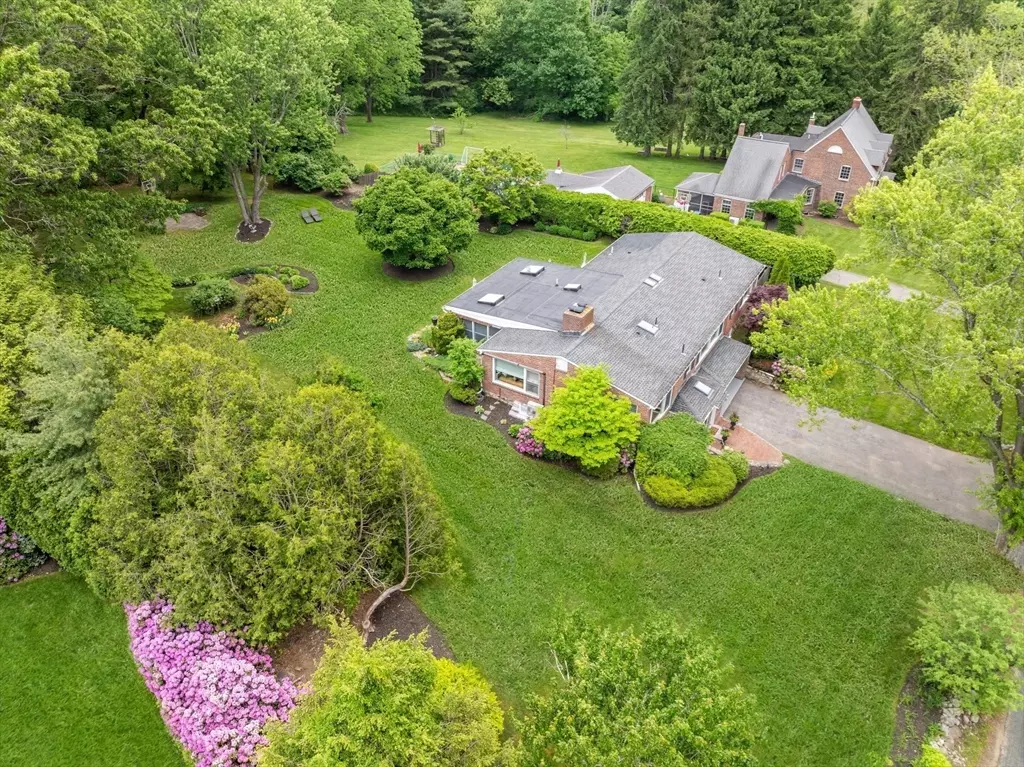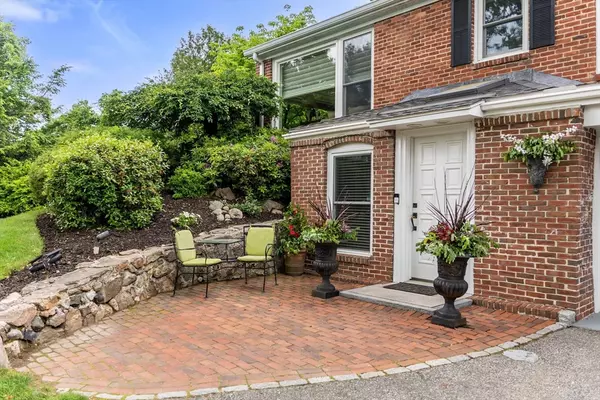$1,310,000
$1,299,000
0.8%For more information regarding the value of a property, please contact us for a free consultation.
4 Beds
3.5 Baths
4,500 SqFt
SOLD DATE : 11/18/2024
Key Details
Sold Price $1,310,000
Property Type Single Family Home
Sub Type Single Family Residence
Listing Status Sold
Purchase Type For Sale
Square Footage 4,500 sqft
Price per Sqft $291
MLS Listing ID 73251611
Sold Date 11/18/24
Style Contemporary
Bedrooms 4
Full Baths 3
Half Baths 1
HOA Y/N false
Year Built 1940
Annual Tax Amount $11,256
Tax Year 2024
Lot Size 1.550 Acres
Acres 1.55
Property Description
This spectacular estate is neatly sited on 1.5 acres, comprised of two parcels of perfectly manicured land, in a coveted South Natick Neighborhood. Originally built in 1907 as an apple storage barn, the property was converted in 1940, into a solid brick and stone contemporary home by a student of Frank Loyd Wright, whose vision was to bring the outdoors in. The home boasts 4+ bedrooms, including a private primary suite, and 3.5 bathrooms. The formal living and dining rooms are separated by a charming double-sided fireplace, adjacent to an updated chef's kitchen. The kitchen overlooks a stunning great room with floor-to-ceiling windows, vaulted ceiling, and breathtaking views of the meticulously maintained grounds. The lower level provides additional living space with a family room, kitchenette, large office, and bonus rooms. With unmatched privacy in such a serene setting, the property exudes timeless elegance both inside and out, all just minutes from Natick Center.
Location
State MA
County Middlesex
Area South Natick
Zoning RSB
Direction South Main Street, to Cottage Street, to Woodland Street.
Rooms
Family Room Bathroom - Full, Flooring - Hardwood, Exterior Access, Recessed Lighting
Basement Full, Partially Finished, Walk-Out Access, Interior Entry, Garage Access, Sump Pump
Primary Bedroom Level Second
Dining Room Flooring - Hardwood
Kitchen Flooring - Hardwood, Countertops - Stone/Granite/Solid, Kitchen Island, Recessed Lighting
Interior
Interior Features Bathroom - Full, Bathroom - Tiled With Shower Stall, Ceiling Fan(s), Vaulted Ceiling(s), Recessed Lighting, Slider, Closet/Cabinets - Custom Built, Bathroom, Great Room, Home Office, Kitchen, Exercise Room, Bonus Room
Heating Baseboard, Oil
Cooling Ductless
Flooring Wood, Tile, Carpet, Marble, Hardwood, Flooring - Wood, Flooring - Stone/Ceramic Tile, Flooring - Wall to Wall Carpet
Fireplaces Number 2
Fireplaces Type Dining Room, Living Room
Appliance Water Heater, Range, Dishwasher, Disposal, Microwave, Refrigerator, Washer, Dryer
Laundry First Floor
Exterior
Exterior Feature Patio, Storage, Professional Landscaping, Stone Wall
Garage Spaces 2.0
Community Features Public Transportation, Shopping, Tennis Court(s), Park, Walk/Jog Trails, Golf, Medical Facility, Laundromat, Bike Path, Conservation Area, House of Worship, Private School, Public School, T-Station
Utilities Available for Electric Range
View Y/N Yes
View Scenic View(s)
Roof Type Shingle
Total Parking Spaces 6
Garage Yes
Building
Foundation Stone
Sewer Public Sewer
Water Public
Schools
Elementary Schools Memorial
Middle Schools Kennedy
High Schools Natick High
Others
Senior Community false
Acceptable Financing Contract
Listing Terms Contract
Read Less Info
Want to know what your home might be worth? Contact us for a FREE valuation!

Our team is ready to help you sell your home for the highest possible price ASAP
Bought with Patricia O'Sullivan • Coldwell Banker Realty - Wellesley

"My job is to find and attract mastery-based agents to the office, protect the culture, and make sure everyone is happy! "






