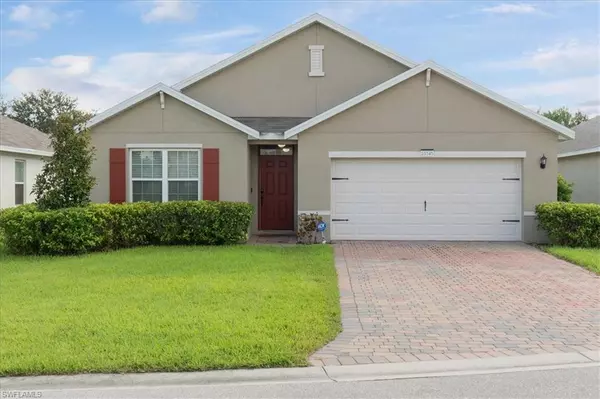$341,000
$330,000
3.3%For more information regarding the value of a property, please contact us for a free consultation.
4 Beds
2 Baths
1,828 SqFt
SOLD DATE : 10/18/2024
Key Details
Sold Price $341,000
Property Type Single Family Home
Sub Type Single Family Residence
Listing Status Sold
Purchase Type For Sale
Square Footage 1,828 sqft
Price per Sqft $186
Subdivision Marblebrook
MLS Listing ID 224074260
Sold Date 10/18/24
Style See Remarks
Bedrooms 4
Full Baths 2
HOA Fees $113/mo
HOA Y/N Yes
Originating Board Florida Gulf Coast
Year Built 2019
Annual Tax Amount $3,739
Tax Year 2023
Lot Size 7,405 Sqft
Acres 0.17
Property Description
Beautiful 4 bedroom home towards the end of a cul-de-sac in the gated community of Marblebrook. Spacious kitchen with plenty of cabinets and counter space, walk in pantry, and island breakfast bar with decorated stoned tile. Master bathroom offers linen closet with upgraded wood shelving, extra large walk in closet, private toilet room, and dual sinks. Upgraded vanity with granite countertop and self closing drawers. Soaking bathtub with tiled shower combo was recently installed making this bathroom the perfect place to relax and unwind after a long day. Luxury wood vinyl flooring throughout giving the home a clean and modern look. Covered patio with extended backyard fully fenced in overlooking a landscaped area, giving you privacy and peace. With low HOA fees this community offers 24hr gated entrance, community pool, pay area, exercise room, and sidewalks throughout. Great location close to schools, shopping, and directly across from Veterans Park!
Location
State FL
County Lee
Area La06 - Central Lehigh Acres
Zoning MPD
Rooms
Dining Room Breakfast Bar
Kitchen Kitchen Island, Walk-In Pantry
Interior
Interior Features Split Bedrooms, Pantry, Vaulted Ceiling(s), Walk-In Closet(s)
Heating Central Electric
Cooling Central Electric
Flooring Other
Window Features Single Hung,Shutters - Manual
Appliance Dishwasher, Disposal, Dryer, Microwave, Range, Refrigerator/Icemaker, Self Cleaning Oven, Washer
Laundry Inside
Exterior
Exterior Feature Room for Pool
Garage Spaces 2.0
Community Features Park, Pool, Fitness Center, Playground, Sidewalks, Street Lights, Gated
Utilities Available Cable Available
Waterfront Description None
View Y/N Yes
View Landscaped Area
Roof Type Shingle
Porch Open Porch/Lanai
Garage Yes
Private Pool No
Building
Lot Description Cul-De-Sac
Story 1
Sewer Central
Water Central
Architectural Style See Remarks
Level or Stories 1 Story/Ranch
Structure Type Concrete Block,Stucco
New Construction No
Others
HOA Fee Include Irrigation Water,Rec Facilities,Security,Street Lights,Street Maintenance
Tax ID 05-45-27-23-00000.3630
Ownership Single Family
Security Features Security System,Smoke Detector(s),Smoke Detectors
Acceptable Financing Buyer Finance/Cash, FHA, VA Loan
Listing Terms Buyer Finance/Cash, FHA, VA Loan
Read Less Info
Want to know what your home might be worth? Contact us for a FREE valuation!

Our team is ready to help you sell your home for the highest possible price ASAP
Bought with Century 21 Integra
"My job is to find and attract mastery-based agents to the office, protect the culture, and make sure everyone is happy! "






