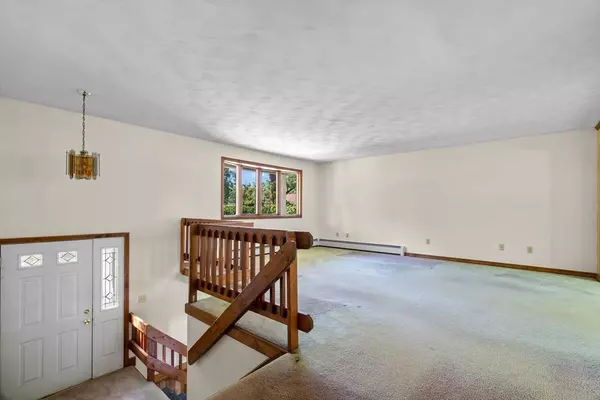$582,000
$598,000
2.7%For more information regarding the value of a property, please contact us for a free consultation.
4 Beds
2.5 Baths
2,258 SqFt
SOLD DATE : 09/19/2024
Key Details
Sold Price $582,000
Property Type Single Family Home
Sub Type Single Family Residence
Listing Status Sold
Purchase Type For Sale
Square Footage 2,258 sqft
Price per Sqft $257
Subdivision Rustic Acres
MLS Listing ID 73259017
Sold Date 09/19/24
Style Raised Ranch
Bedrooms 4
Full Baths 2
Half Baths 1
HOA Y/N false
Year Built 1991
Annual Tax Amount $6,697
Tax Year 2024
Lot Size 10,018 Sqft
Acres 0.23
Property Description
Discover the charm of Rustic Acres in this versatile 3-4 bedroom raised ranch, offering ample potential for personalization. Perfectly nestled in a sought-after neighborhood, the home features expansive living areas across two levels, creating a bright and inviting environment. The main floor includes a functional kitchen with direct access to a large deck, ideal for outdoor enjoyment, and seamlessly connects to a spacious living room. This residence hosts up to four bedrooms, with the primary suite providing a private bath. The lower level offers a cozy family room with a fireplace, additional bedroom or office space—perfect for work or accommodating guests, and an attached two-stall garage for added convenience. This property presents a fantastic opportunity for those looking to infuse their style into a well-built home, all set in a prime location near town beach, restaurants, shopping, and more. Town records list property as a 3 bedroom. 4th bedroom is on the bottom level.
Location
State MA
County Bristol
Zoning R1
Direction Whetstone to Millers Ln to Fairway to Oak Lane. Rustic Acres
Rooms
Family Room Exterior Access, Slider
Basement Full, Finished
Primary Bedroom Level Second
Dining Room Flooring - Wall to Wall Carpet, Window(s) - Picture, Open Floorplan
Kitchen Exterior Access, Open Floorplan
Interior
Interior Features Home Office
Heating Baseboard, Natural Gas
Cooling None
Flooring Carpet
Fireplaces Number 1
Fireplaces Type Family Room
Appliance Gas Water Heater, Range, Dishwasher, Refrigerator
Laundry First Floor
Exterior
Exterior Feature Deck, Covered Patio/Deck, Rain Gutters
Garage Spaces 2.0
Community Features Park, Marina, Public School
Utilities Available for Electric Range
Waterfront Description Beach Front,River,Beach Ownership(Public)
Roof Type Shingle
Total Parking Spaces 4
Garage Yes
Building
Lot Description Cleared
Foundation Concrete Perimeter
Sewer Public Sewer
Water Public
Architectural Style Raised Ranch
Schools
Elementary Schools North Elementar
Others
Senior Community false
Read Less Info
Want to know what your home might be worth? Contact us for a FREE valuation!

Our team is ready to help you sell your home for the highest possible price ASAP
Bought with Karin Robertson • Lamacchia Realty, Inc.
"My job is to find and attract mastery-based agents to the office, protect the culture, and make sure everyone is happy! "






