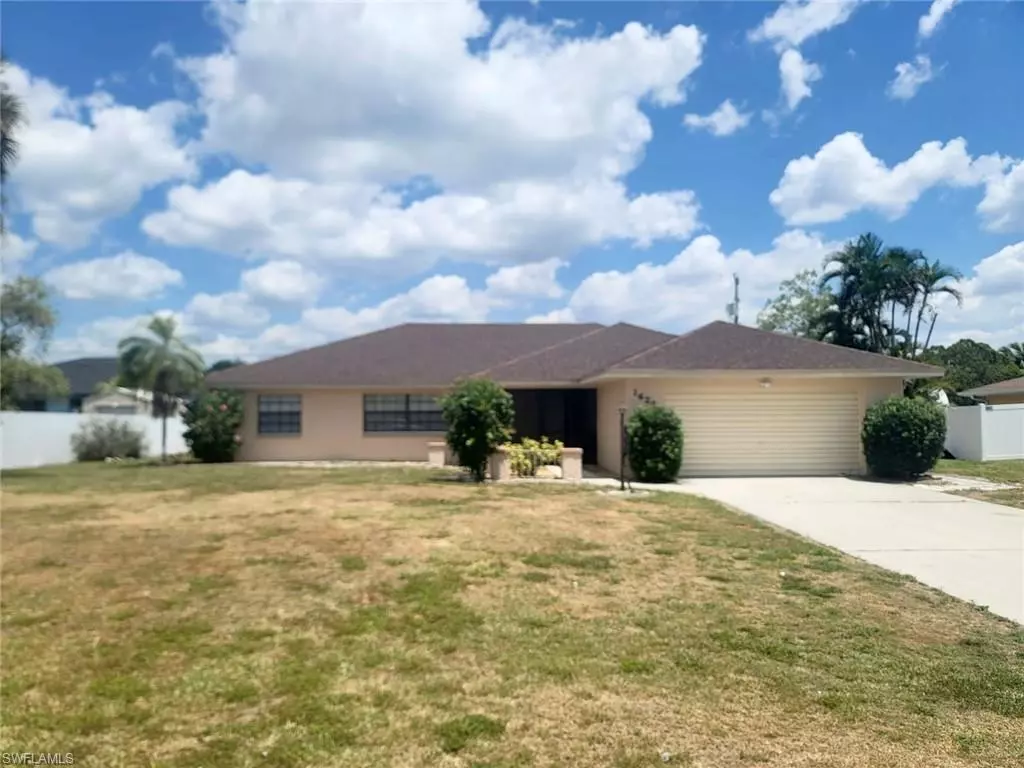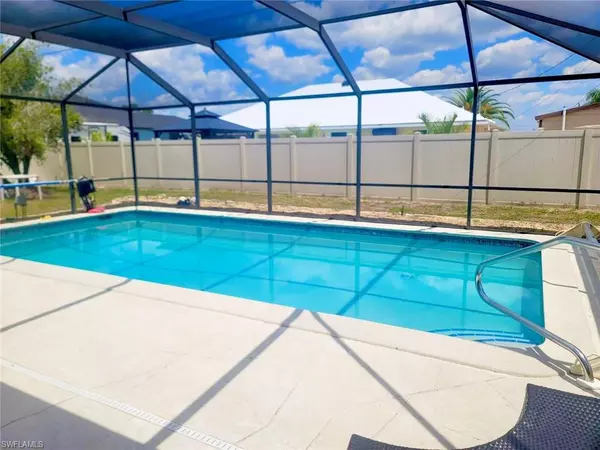$365,000
$365,000
For more information regarding the value of a property, please contact us for a free consultation.
3 Beds
2 Baths
1,719 SqFt
SOLD DATE : 07/02/2024
Key Details
Sold Price $365,000
Property Type Single Family Home
Sub Type Single Family Residence
Listing Status Sold
Purchase Type For Sale
Square Footage 1,719 sqft
Price per Sqft $212
Subdivision Country Club Estates
MLS Listing ID 224038013
Sold Date 07/02/24
Bedrooms 3
Full Baths 2
Originating Board Naples
Year Built 1981
Annual Tax Amount $2,304
Tax Year 2023
Lot Size 0.276 Acres
Acres 0.276
Property Description
This amazing 3 bedroom 2 bath pool home in Country Club Estates, central water and sewer, well for irrigation, large patio area by the pool, amazing for entertaining, auto vacuum for pool, roll down storm shutters, nicely landscaped yard,cathedral ceilings, formal living and dining plus family room, newly roof from 2024, master bedroom with walk in clonew water heater in 2014, pocket sliding door to pool area with outdoor shower and plenty of privacy in the backyard. Close to shopping center, banks, beaches and a lot more. Came see it before is gone.
Location
State FL
County Lee
Area La06 - Central Lehigh Acres
Zoning RS-1
Rooms
Dining Room Breakfast Bar, Dining - Living, Eat-in Kitchen
Kitchen Pantry
Interior
Interior Features Split Bedrooms, Family Room, Wired for Data, Cathedral Ceiling(s), Pantry, Walk-In Closet(s)
Heating Central Electric
Cooling Ceiling Fan(s), Central Electric
Flooring Carpet, Tile
Window Features Single Hung,Decorative Shutters,Window Coverings
Appliance Dishwasher, Disposal, Dryer, Range, Refrigerator/Icemaker, Self Cleaning Oven, Washer
Laundry Inside
Exterior
Exterior Feature Outdoor Shower, Sprinkler Auto
Garage Spaces 2.0
Pool In Ground
Community Features None, Non-Gated
Utilities Available Cable Available
Waterfront Description None
View Y/N Yes
View Landscaped Area, Partial Buildings
Roof Type Shingle
Street Surface Paved
Porch Screened Lanai/Porch
Garage Yes
Private Pool Yes
Building
Lot Description Regular
Story 1
Sewer Central
Water Central
Level or Stories 1 Story/Ranch
Structure Type Concrete Block,Stucco
New Construction No
Others
HOA Fee Include None
Tax ID 34-44-27-12-00034.0020
Ownership Single Family
Security Features Smoke Detector(s),Smoke Detectors
Acceptable Financing Buyer Finance/Cash, FHA, VA Loan
Listing Terms Buyer Finance/Cash, FHA, VA Loan
Read Less Info
Want to know what your home might be worth? Contact us for a FREE valuation!

Our team is ready to help you sell your home for the highest possible price ASAP
Bought with First Step Realty Group
"My job is to find and attract mastery-based agents to the office, protect the culture, and make sure everyone is happy! "






