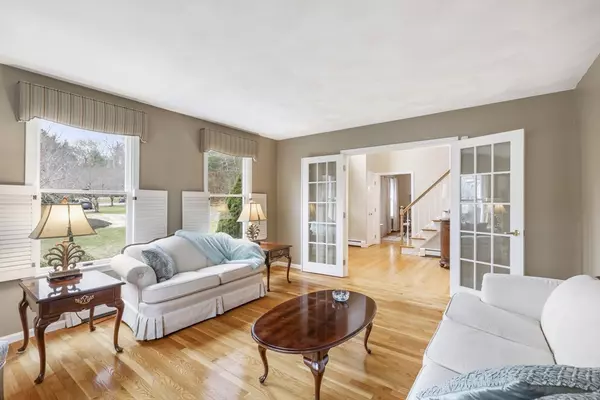$1,220,000
$1,259,900
3.2%For more information regarding the value of a property, please contact us for a free consultation.
4 Beds
3.5 Baths
4,025 SqFt
SOLD DATE : 07/10/2024
Key Details
Sold Price $1,220,000
Property Type Single Family Home
Sub Type Single Family Residence
Listing Status Sold
Purchase Type For Sale
Square Footage 4,025 sqft
Price per Sqft $303
MLS Listing ID 73219636
Sold Date 07/10/24
Style Colonial
Bedrooms 4
Full Baths 3
Half Baths 1
HOA Y/N false
Year Built 1990
Annual Tax Amount $15,524
Tax Year 2024
Lot Size 0.920 Acres
Acres 0.92
Property Description
NEW PRICE! Nestled within a tranquil cul de sac, this stunning, bright, Colonial boasts >4000 sq,ft. of living space, sophistication & comfort. Twelve spacious rooms exudes special details and many recent renovations. Elegance abounds with a fabulous Kitchen, formal Dining room, living room with French Doors, a Family Room with a fireplace,walls of windows, vaulted ceiling, skylights & access to the deck, patio, and the serene Koi pond. This is an ideal setting for relaxation or outdoor entertaining. For rest and retreat, the 2nd level offers the comfort and warmth of the primary suite, 3 more generous sized bedrooms, an office plus a 3rd floor walk up to the attic. Beautiful hardwood floors are throughout as well as tile in the baths. Most of the lower level is finished with a recreation rm., a 3/4 bath and 2 more storage rooms. Located within a short distance to the trains to Boston, this exceptional home offers the perfect combination of privacy and spacious living for everyone.
Location
State MA
County Norfolk
Zoning RT
Direction Route 27 to Granite St. to Tallwood Dr.
Rooms
Family Room Skylight, Ceiling Fan(s), Vaulted Ceiling(s), Flooring - Hardwood, Window(s) - Bay/Bow/Box, Deck - Exterior, Exterior Access, Recessed Lighting
Basement Full, Finished, Interior Entry, Bulkhead, Radon Remediation System, Concrete
Primary Bedroom Level Second
Dining Room Flooring - Hardwood, Chair Rail, Lighting - Pendant
Kitchen Closet/Cabinets - Custom Built, Flooring - Hardwood, Window(s) - Picture, Dining Area, Countertops - Stone/Granite/Solid, Kitchen Island, Deck - Exterior, Exterior Access, Recessed Lighting, Slider, Stainless Steel Appliances
Interior
Interior Features Bathroom - 3/4, Bathroom - With Shower Stall, Enclosed Shower - Fiberglass, Recessed Lighting, Lighting - Overhead, Closet, Bonus Room, Office, Central Vacuum, Walk-up Attic, High Speed Internet
Heating Baseboard, Electric Baseboard, Oil
Cooling Central Air
Flooring Tile, Carpet, Hardwood, Flooring - Wall to Wall Carpet, Flooring - Hardwood
Fireplaces Number 1
Fireplaces Type Family Room
Appliance Water Heater, Oven, Dishwasher, Range, Refrigerator, Washer, Dryer
Laundry Flooring - Stone/Ceramic Tile, First Floor, Electric Dryer Hookup, Washer Hookup
Exterior
Exterior Feature Deck - Wood, Patio, Rain Gutters, Storage, Professional Landscaping, Sprinkler System, Decorative Lighting
Garage Spaces 2.0
Community Features Public Transportation, Shopping, Tennis Court(s), Park, Walk/Jog Trails, Stable(s), Laundromat, Conservation Area, Highway Access, House of Worship, Private School, Public School
Utilities Available for Electric Range, for Electric Oven, for Electric Dryer, Washer Hookup
Roof Type Shingle
Total Parking Spaces 8
Garage Yes
Building
Lot Description Cul-De-Sac, Wooded, Cleared, Level
Foundation Concrete Perimeter, Irregular
Sewer Private Sewer
Water Public
Architectural Style Colonial
Schools
Elementary Schools Mem/Wheelk/Dale
Middle Schools Blake Ms
High Schools Medfield Hs
Others
Senior Community false
Acceptable Financing Contract
Listing Terms Contract
Read Less Info
Want to know what your home might be worth? Contact us for a FREE valuation!

Our team is ready to help you sell your home for the highest possible price ASAP
Bought with Dana Ravech • Signal Real Estate
"My job is to find and attract mastery-based agents to the office, protect the culture, and make sure everyone is happy! "






