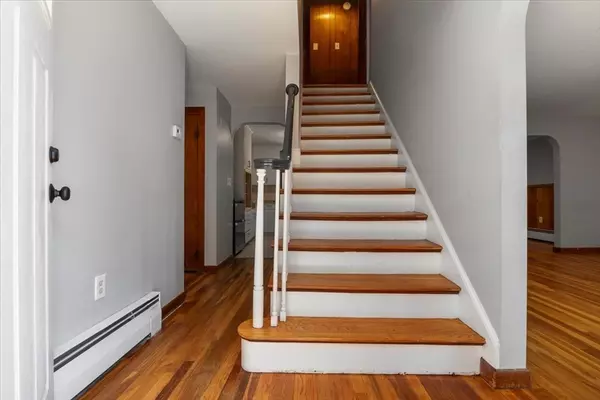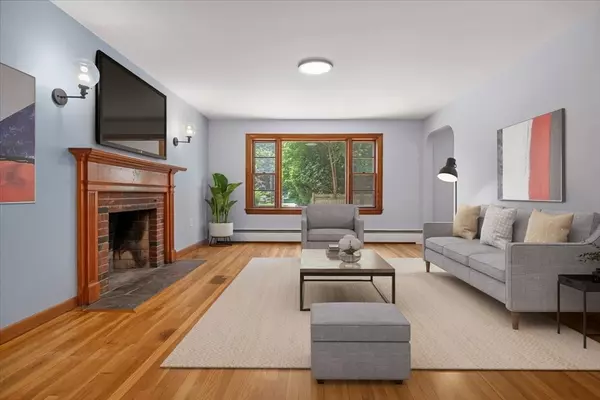$725,000
$649,000
11.7%For more information regarding the value of a property, please contact us for a free consultation.
3 Beds
2 Baths
1,827 SqFt
SOLD DATE : 06/28/2024
Key Details
Sold Price $725,000
Property Type Single Family Home
Sub Type Single Family Residence
Listing Status Sold
Purchase Type For Sale
Square Footage 1,827 sqft
Price per Sqft $396
MLS Listing ID 73247975
Sold Date 06/28/24
Style Cape
Bedrooms 3
Full Baths 2
HOA Y/N false
Year Built 1958
Annual Tax Amount $9,302
Tax Year 2024
Lot Size 0.430 Acres
Acres 0.43
Property Description
*OFFER DEADLINE MONDAY 6/10 at 10AM* Quintessential 3 bed 2 bath cape style home located on close to ½ acre. Within walking distance to Hinkley Pond & Medfield center. Close to schools & more. Set back from the road this home offers privacy on all sides of the wooded lot. Inside hardwood flooring appears throughout most rooms. Picture window bathes the living room & dining room in natural light. Center wood burning fireplace highlights the room. Arched doorways can be found in the main living space. Dining area is open to the kitchen and the sunroom connects to the backyard & attached garage. First floor main bedroom, full bath and office complete this level. Upstairs are 2 front to back spacious bedrooms, a shared full bath & WIC. Laundry area w/ sink in the large unfinished basement featuring an additional wood burning fireplace. This gem of a home could use some loving care to make it sparkle again. Town sewer & gas available on street.
Location
State MA
County Norfolk
Zoning RU
Direction Route 109 to Brook St. right on Green St. left on Summer St.
Rooms
Basement Full, Interior Entry, Bulkhead, Concrete, Unfinished
Primary Bedroom Level Main, First
Dining Room Flooring - Hardwood, Chair Rail, Open Floorplan, Lighting - Overhead, Archway
Kitchen Flooring - Vinyl, Open Floorplan, Lighting - Overhead, Crown Molding
Interior
Interior Features Closet, Lighting - Overhead, Beadboard, Archway, Office, Sun Room, Foyer
Heating Baseboard, Oil
Cooling None
Flooring Tile, Vinyl, Hardwood, Flooring - Hardwood, Flooring - Wood
Fireplaces Number 1
Fireplaces Type Living Room
Appliance Range, Refrigerator
Laundry Fireplace, Electric Dryer Hookup, Washer Hookup, Sink, In Basement
Exterior
Exterior Feature Patio, Rain Gutters, Stone Wall
Garage Spaces 1.0
Community Features Shopping, Pool, Tennis Court(s), Park, Walk/Jog Trails, Stable(s), Laundromat, Bike Path, Conservation Area, House of Worship, Private School, Public School, T-Station
Utilities Available for Electric Range, for Electric Dryer, Washer Hookup
Roof Type Shingle
Total Parking Spaces 2
Garage Yes
Building
Lot Description Wooded, Level, Sloped
Foundation Concrete Perimeter
Sewer Private Sewer
Water Public
Architectural Style Cape
Schools
Elementary Schools Mem/Dale/Whlock
Middle Schools Blake
High Schools Medfield
Others
Senior Community false
Read Less Info
Want to know what your home might be worth? Contact us for a FREE valuation!

Our team is ready to help you sell your home for the highest possible price ASAP
Bought with The Jowdy Group • RE/MAX Distinct Advantage
"My job is to find and attract mastery-based agents to the office, protect the culture, and make sure everyone is happy! "





