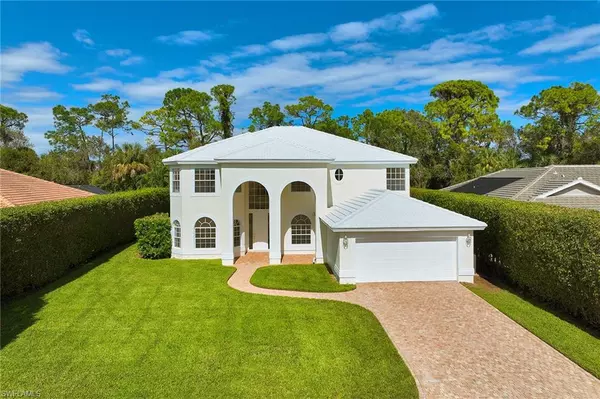$795,000
$795,000
For more information regarding the value of a property, please contact us for a free consultation.
4 Beds
3 Baths
3,451 SqFt
SOLD DATE : 06/12/2024
Key Details
Sold Price $795,000
Property Type Single Family Home
Sub Type 2 Story,Single Family Residence
Listing Status Sold
Purchase Type For Sale
Square Footage 3,451 sqft
Price per Sqft $230
Subdivision Cedar Creek
MLS Listing ID 223076837
Sold Date 06/12/24
Bedrooms 4
Full Baths 3
HOA Y/N Yes
Originating Board Naples
Year Built 2000
Annual Tax Amount $4,463
Tax Year 2023
Lot Size 0.306 Acres
Acres 0.306
Property Description
First time offered for resale, this very well-maintained two-story offers four bedrooms plus den and loft, with three baths, and is on an extremely private cul-de-sac lot. Improvements in 2023 include flat tile roof, interior and exterior paint, high-end luxury vinyl flooring and carpet, epoxy garage floor coating, bathroom faucets and light fixtures and kitchen range. The first floor offers formal and informal areas with den, large walk-in pantry and a family room opening to the pool area. The second floor offers owner's suite with double-door entry, tray ceiling, two walk-in closets, spacious bath area with soaking tub, bay window and separate shower, loft, three additional bedrooms and bath. There is a 50-foot balcony with access from the owner's suite, loft area and guest bedroom overlooking the pool, yard and gardens. Two-story entry features an open split stairway. Outdoor entertainment area with heated swimming pool with a two-story enclosure and large paver deck area. Cedar Creek is a gated community with low HOA fees consisting of 273 single-family homes in proximity to shopping, restaurants, schools, medical facilities and gulf beaches.
Please note: Property has been "virtually staged".
Location
State FL
County Lee
Area Cedar Creek
Zoning RPD
Rooms
Bedroom Description First Floor Bedroom,Master BR Upstairs,Split Bedrooms
Dining Room Eat-in Kitchen, Formal
Kitchen Island, Pantry, Walk-In Pantry
Interior
Interior Features Coffered Ceiling(s), Foyer, Laundry Tub, Pantry, Pull Down Stairs, Smoke Detectors, Tray Ceiling(s), Volume Ceiling, Walk-In Closet(s), Window Coverings
Heating Central Electric, Zoned
Flooring Carpet, Tile, Vinyl
Equipment Auto Garage Door, Cooktop - Electric, Dishwasher, Disposal, Dryer, Refrigerator/Icemaker, Security System, Self Cleaning Oven, Smoke Detector, Washer
Furnishings Unfurnished
Fireplace No
Window Features Window Coverings
Appliance Electric Cooktop, Dishwasher, Disposal, Dryer, Refrigerator/Icemaker, Self Cleaning Oven, Washer
Heat Source Central Electric, Zoned
Exterior
Exterior Feature Balcony, Screened Balcony, Screened Lanai/Porch
Parking Features Driveway Paved, Attached
Garage Spaces 2.0
Pool Community, Below Ground, Concrete, Electric Heat, Screen Enclosure
Community Features Clubhouse, Park, Pool, Sidewalks, Street Lights, Tennis Court(s), Gated
Amenities Available Barbecue, Bike And Jog Path, Bocce Court, Clubhouse, Park, Pool, Community Room, Spa/Hot Tub, Pickleball, Play Area, Sidewalk, Streetlight, Tennis Court(s), Underground Utility
Waterfront Description None
View Y/N Yes
View Landscaped Area, Trees/Woods
Roof Type Tile
Street Surface Paved
Porch Deck, Patio
Total Parking Spaces 2
Garage Yes
Private Pool Yes
Building
Lot Description Cul-De-Sac, Regular
Building Description Concrete Block,Wood Frame,Stucco, DSL/Cable Available
Story 2
Water Central
Architectural Style Two Story, Single Family
Level or Stories 2
Structure Type Concrete Block,Wood Frame,Stucco
New Construction No
Schools
Elementary Schools School Choice
Middle Schools School Choice
High Schools School Choice
Others
Pets Allowed Yes
Senior Community No
Tax ID 22-47-25-B4-009N0.0040
Ownership Single Family
Security Features Security System,Smoke Detector(s),Gated Community
Read Less Info
Want to know what your home might be worth? Contact us for a FREE valuation!

Our team is ready to help you sell your home for the highest possible price ASAP

Bought with DomainRealty.com LLC
"My job is to find and attract mastery-based agents to the office, protect the culture, and make sure everyone is happy! "






