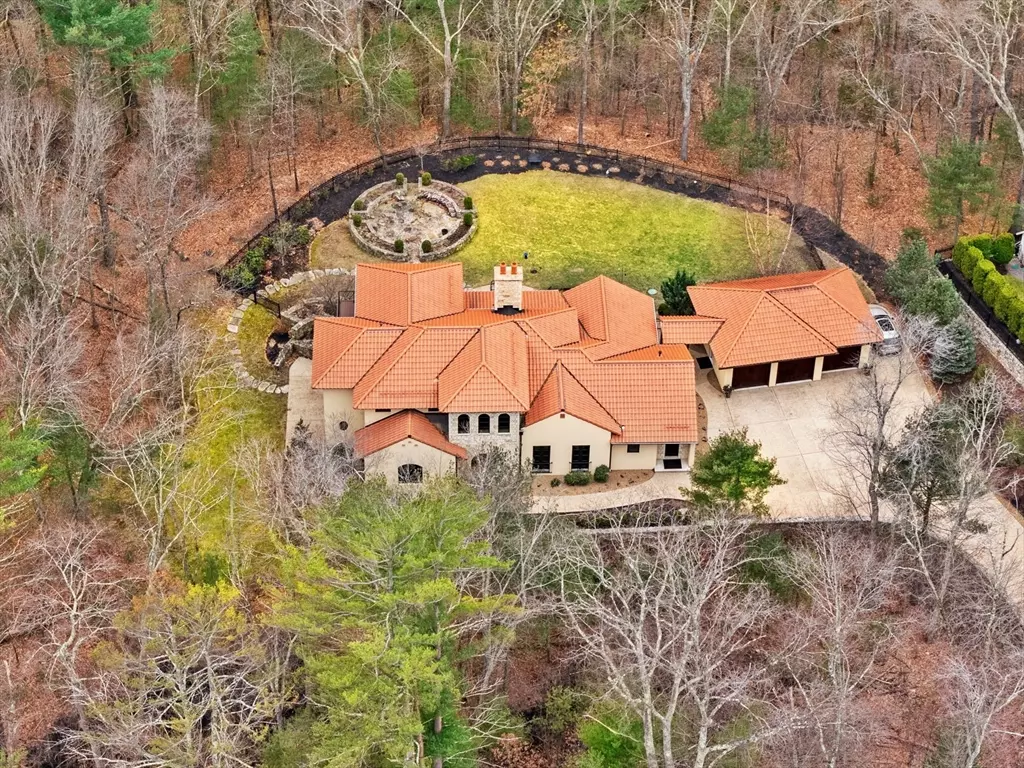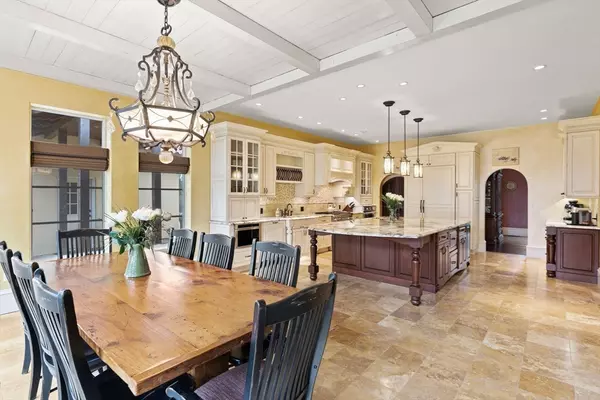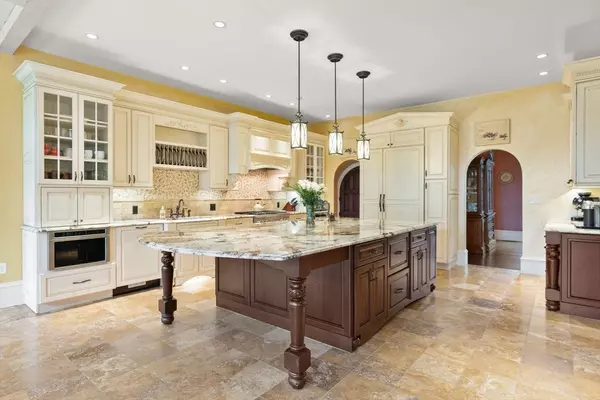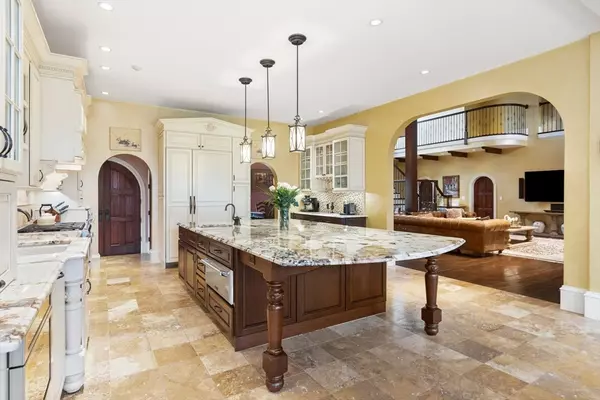$2,199,000
$2,199,000
For more information regarding the value of a property, please contact us for a free consultation.
4 Beds
3 Baths
6,174 SqFt
SOLD DATE : 05/16/2024
Key Details
Sold Price $2,199,000
Property Type Single Family Home
Sub Type Single Family Residence
Listing Status Sold
Purchase Type For Sale
Square Footage 6,174 sqft
Price per Sqft $356
Subdivision Middleton Estates
MLS Listing ID 73219195
Sold Date 05/16/24
Style Colonial
Bedrooms 4
Full Baths 2
Half Baths 2
HOA Y/N false
Year Built 2014
Annual Tax Amount $28,412
Tax Year 2024
Lot Size 1.570 Acres
Acres 1.57
Property Description
Nestled in the heart of Middleton Estates, this stunning 4 bedroom, custom-built home boasts the perfect collaboration of contemporary utility & European design.The grand living room welcomes you with its soaring, cathedral ceilings, Douglas Fir wooden beams & floor to ceiling stone fireplace that warms both the living room & three-season enclosed patio. Wide-plank hickory floors seamlessly fill the open-concept main living. The breathtaking, eat-in kitchen is perfect for entertaining offering a massive granite island as the focal point with high-end Thermador appliances & Italian Travertine stone floors. The main level primary suite presents a spacious & private space abound with dual walk-in closets, luxurious bathroom - clawfoot soaking tub, large, waterfall shower & double vanity. Venture downstairs & relish in the brick-surrounded wine cellar or enjoy a round of golf in the theater/simulator room. This is a one of a kind home straight out of the pages of Architectural Digest.
Location
State MA
County Essex
Zoning R1B
Direction East Street to Norma Way to Kassiotis Lane
Rooms
Family Room Closet/Cabinets - Custom Built, Flooring - Wall to Wall Carpet, Wet Bar, Cable Hookup, Recessed Lighting
Basement Full, Partially Finished, Walk-Out Access
Primary Bedroom Level First
Dining Room Vaulted Ceiling(s), Flooring - Hardwood, Lighting - Overhead
Kitchen Flooring - Stone/Ceramic Tile, Dining Area, Pantry, Countertops - Stone/Granite/Solid, Kitchen Island, Open Floorplan, Recessed Lighting, Stainless Steel Appliances, Gas Stove
Interior
Interior Features Vaulted Ceiling(s), Recessed Lighting, Decorative Molding, Beamed Ceilings, Bathroom - Half, Countertops - Stone/Granite/Solid, Office, Sun Room, Exercise Room, Wine Cellar, Bathroom, Wired for Sound
Heating Natural Gas, Hydro Air, Fireplace
Cooling Central Air
Flooring Tile, Carpet, Hardwood, Stone / Slate, Flooring - Hardwood, Flooring - Stone/Ceramic Tile
Fireplaces Number 2
Fireplaces Type Living Room
Appliance Range, Oven, Dishwasher, Microwave, Refrigerator, Washer, Dryer, Wine Refrigerator, Range Hood, Plumbed For Ice Maker
Laundry Flooring - Stone/Ceramic Tile, Electric Dryer Hookup, Recessed Lighting, Washer Hookup, First Floor
Exterior
Exterior Feature Patio, Balcony, Rain Gutters, Professional Landscaping, Sprinkler System, Decorative Lighting, Fenced Yard, Garden, Stone Wall
Garage Spaces 3.0
Fence Fenced/Enclosed, Fenced
Community Features Shopping, Park, Walk/Jog Trails, Bike Path, Conservation Area, Highway Access, House of Worship, Public School
Utilities Available for Gas Range, for Gas Oven, for Electric Dryer, Washer Hookup, Icemaker Connection
Roof Type Clay,Other
Total Parking Spaces 8
Garage Yes
Building
Lot Description Wooded, Level
Foundation Concrete Perimeter
Sewer Private Sewer
Water Public
Architectural Style Colonial
Schools
Elementary Schools Middleton
Middle Schools Masconomet
High Schools Masconomet
Others
Senior Community false
Read Less Info
Want to know what your home might be worth? Contact us for a FREE valuation!

Our team is ready to help you sell your home for the highest possible price ASAP
Bought with Christopher Richardson • The Richardson Group, LLC
"My job is to find and attract mastery-based agents to the office, protect the culture, and make sure everyone is happy! "






