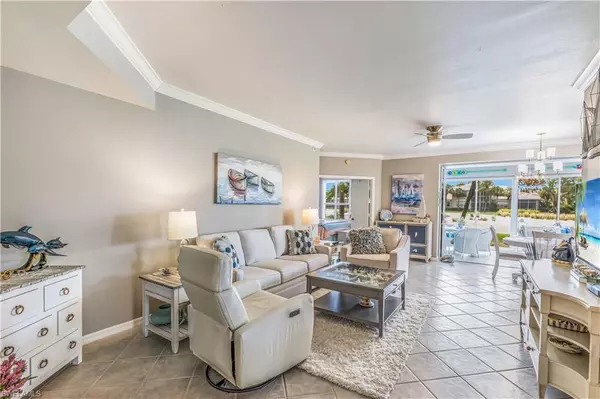$621,000
$649,000
4.3%For more information regarding the value of a property, please contact us for a free consultation.
3 Beds
2 Baths
1,674 SqFt
SOLD DATE : 07/18/2023
Key Details
Sold Price $621,000
Property Type Condo
Sub Type Low Rise (1-3)
Listing Status Sold
Purchase Type For Sale
Square Footage 1,674 sqft
Price per Sqft $370
Subdivision Creekside Crossing
MLS Listing ID 223039596
Sold Date 07/18/23
Bedrooms 3
Full Baths 2
Condo Fees $2,096/qua
HOA Y/N Yes
Originating Board Bonita Springs
Year Built 1994
Annual Tax Amount $3,763
Tax Year 2022
Property Description
C10461 - ONE OF THE MOST BEAUTIFUL VIEWS IN PELICAN LANDING + PRIVATE BEACH CLUB.....Perfectly positioned with a short walk to Creekside Crossing's Community Pool, this first floor, open floor plan features updates with an inspiring coastal, island-style design with soothing shades of greige and whimsical tropical hues throughout. Lots of windows providing natural light, new plantation shutters, new thermostat, new light fixtures and recently painted interior walls are just a few highlights this end unit has to offer. Kitchen boasts newly painted cabinets, beautiful new quartz counter tops and backsplash, premium stainless steel appliances + breakfast bar seating perfect for enjoying your favorite beverage. This bright and sunny unit offers disappearing sliders that pocket into wall and panoramic, landscaped golf course views off the large wraparound glass lanai, increasing the overall living area for entertaining guests. Truly a coastal get-a-way you'll love coming home to.
Location
State FL
County Lee
Area Pelican Landing
Rooms
Bedroom Description First Floor Bedroom,Master BR Ground
Dining Room Breakfast Bar, Dining - Family
Kitchen Pantry
Interior
Interior Features Pantry, Smoke Detectors, Walk-In Closet(s)
Heating Central Electric
Flooring Carpet, Tile
Equipment Auto Garage Door, Cooktop - Electric, Dishwasher, Disposal, Dryer, Microwave, Range, Refrigerator/Icemaker, Self Cleaning Oven, Smoke Detector, Washer
Furnishings Unfurnished
Fireplace No
Appliance Electric Cooktop, Dishwasher, Disposal, Dryer, Microwave, Range, Refrigerator/Icemaker, Self Cleaning Oven, Washer
Heat Source Central Electric
Exterior
Exterior Feature Glass Porch, Screened Lanai/Porch
Parking Features Driveway Paved, Guest, Attached
Garage Spaces 1.0
Pool Community
Community Features Clubhouse, Pool, Fishing, Fitness Center, Golf, Sidewalks, Street Lights, Tennis Court(s), Gated
Amenities Available Beach - Private, Beach Access, Beach Club Included, Bocce Court, Business Center, Clubhouse, Community Boat Slip, Pool, Community Room, Spa/Hot Tub, Fishing Pier, Fitness Center, Golf Course, Internet Access, Pickleball, Play Area, Private Beach Pavilion, Private Membership, Sidewalk, Streetlight, Tennis Court(s), Underground Utility
Waterfront Description None
View Y/N Yes
View Golf Course
Roof Type Tile
Street Surface Paved
Porch Patio
Total Parking Spaces 1
Garage Yes
Private Pool No
Building
Lot Description Zero Lot Line
Building Description Concrete Block,Stucco, DSL/Cable Available
Story 1
Water Central
Architectural Style Low Rise (1-3)
Level or Stories 1
Structure Type Concrete Block,Stucco
New Construction No
Others
Pets Allowed Limits
Senior Community No
Pet Size 40
Tax ID 21-47-25-B1-022O0.1020
Ownership Condo
Security Features Smoke Detector(s),Gated Community
Num of Pet 1
Read Less Info
Want to know what your home might be worth? Contact us for a FREE valuation!

Our team is ready to help you sell your home for the highest possible price ASAP

Bought with Premiere Plus Realty Company
"My job is to find and attract mastery-based agents to the office, protect the culture, and make sure everyone is happy! "






