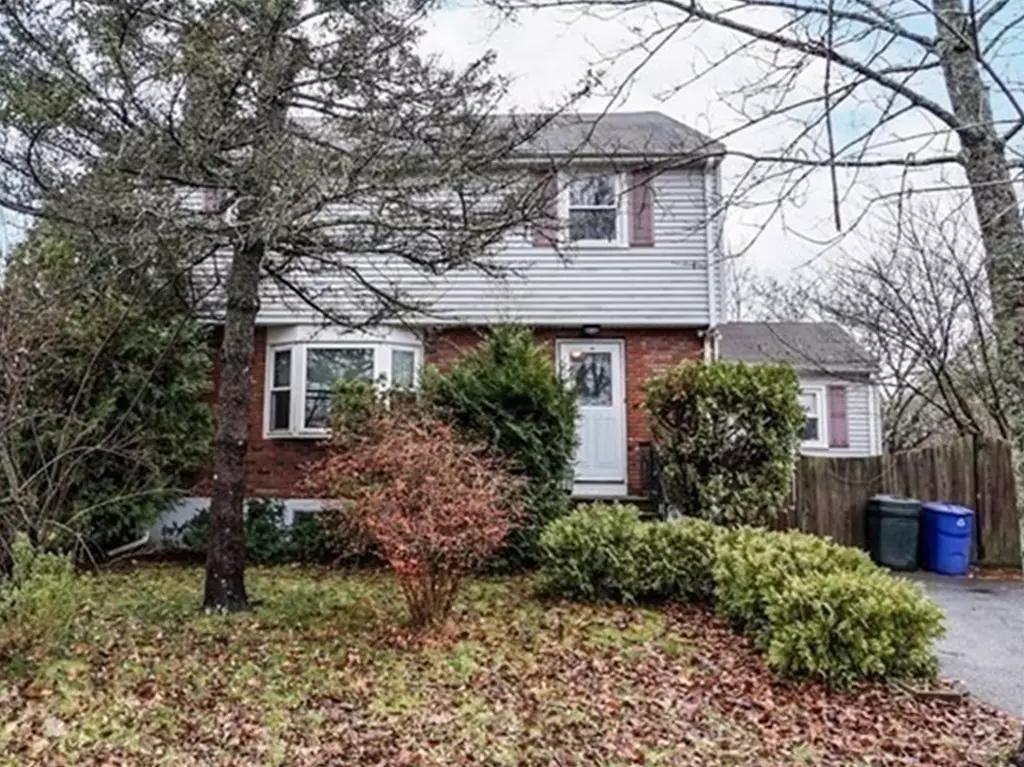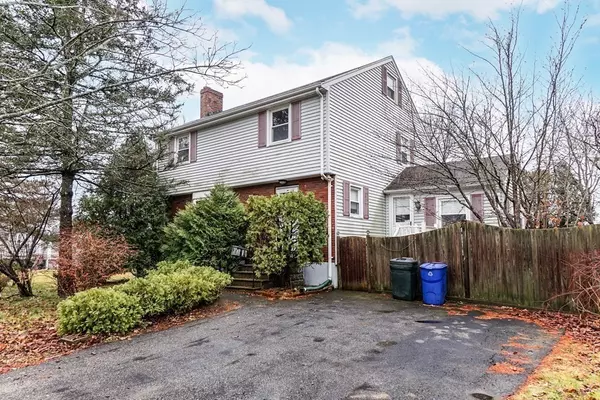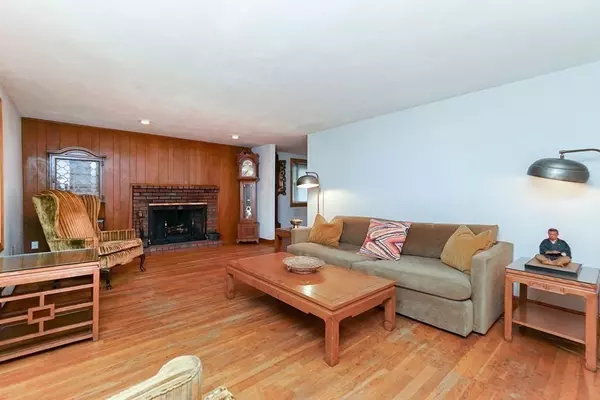$610,000
$639,900
4.7%For more information regarding the value of a property, please contact us for a free consultation.
3 Beds
1.5 Baths
1,540 SqFt
SOLD DATE : 02/21/2024
Key Details
Sold Price $610,000
Property Type Single Family Home
Sub Type Single Family Residence
Listing Status Sold
Purchase Type For Sale
Square Footage 1,540 sqft
Price per Sqft $396
MLS Listing ID 73187020
Sold Date 02/21/24
Style Colonial
Bedrooms 3
Full Baths 1
Half Baths 1
HOA Y/N false
Year Built 1963
Annual Tax Amount $5,165
Tax Year 2023
Lot Size 0.350 Acres
Acres 0.35
Property Description
Seize the chance to own this well kept brick-front colonial in sought-after West Peabody! Sold as-is, this 8-room home boasts a flexible floor plan. The main floor features an eat-in kitchen, angle bay window dining room, spacious living room with a fireplace, half bath, and unheated porch. Upstairs, discover 3 bedrooms, a full tiled bathroom, and a bonus office/bedroom with attic access. The generously sized attic is all set for a transformation into a versatile living space. Hardwood floors throughout including beneath the carpets. Upgrades (windows, furnace, hot water heater, oil tank, bulkhead) were completed 10 yrs ago. Positioned on a corner lot with ample parking, the backyard offers southern exposure and borders a park. Enjoy nearby amenities like a walking/bike trail, gym, shopping, and restaurants, with easy highway access. Don't overlook Peabody's municipal light plant for excellent utility rates! Don't miss out on this West Peabody gem!
Location
State MA
County Essex
Area West Peabody
Zoning R1
Direction Lowell St to Russell St
Rooms
Basement Full, Interior Entry, Bulkhead, Sump Pump, Concrete, Unfinished
Primary Bedroom Level Second
Dining Room Flooring - Hardwood, Window(s) - Bay/Bow/Box
Kitchen Closet, Chair Rail
Interior
Interior Features Attic Access, Sun Room, Home Office
Heating Baseboard, Oil
Cooling Window Unit(s), 3 or More
Flooring Tile, Hardwood, Flooring - Vinyl, Flooring - Wall to Wall Carpet
Fireplaces Number 1
Fireplaces Type Living Room
Appliance Range, Dishwasher, Disposal, Microwave, Refrigerator, Utility Connections for Electric Range, Utility Connections for Electric Dryer
Laundry Electric Dryer Hookup, In Basement, Washer Hookup
Exterior
Exterior Feature Porch - Enclosed, Rain Gutters, Storage, Screens, Fenced Yard, Garden
Fence Fenced/Enclosed, Fenced
Community Features Shopping, Tennis Court(s), Park, Walk/Jog Trails, Golf, Medical Facility, Laundromat, Bike Path, Conservation Area, Highway Access, House of Worship, Public School
Utilities Available for Electric Range, for Electric Dryer, Washer Hookup
Roof Type Shingle
Total Parking Spaces 4
Garage No
Building
Lot Description Corner Lot, Level
Foundation Concrete Perimeter
Sewer Public Sewer
Water Public
Schools
Middle Schools Higgins Middle
High Schools Peabody High
Others
Senior Community false
Read Less Info
Want to know what your home might be worth? Contact us for a FREE valuation!

Our team is ready to help you sell your home for the highest possible price ASAP
Bought with Carol Henriquez • Coldwell Banker Realty - Cambridge

"My job is to find and attract mastery-based agents to the office, protect the culture, and make sure everyone is happy! "






