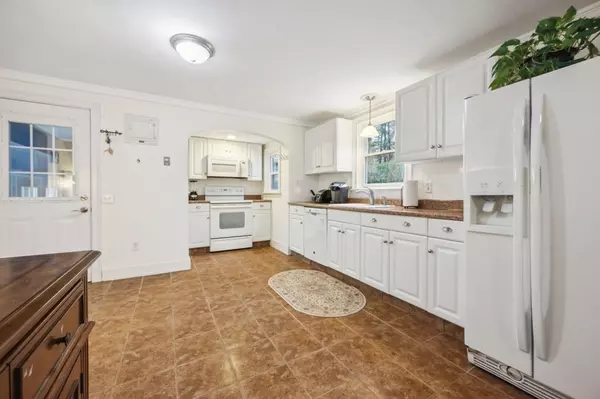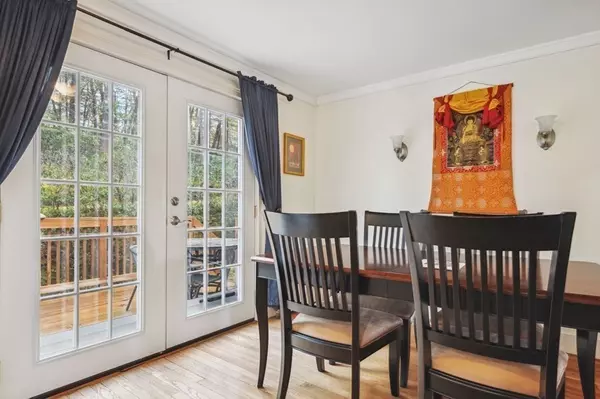$743,000
$698,050
6.4%For more information regarding the value of a property, please contact us for a free consultation.
2 Beds
1 Bath
1,020 SqFt
SOLD DATE : 01/29/2024
Key Details
Sold Price $743,000
Property Type Single Family Home
Sub Type Single Family Residence
Listing Status Sold
Purchase Type For Sale
Square Footage 1,020 sqft
Price per Sqft $728
MLS Listing ID 73187540
Sold Date 01/29/24
Style Cape
Bedrooms 2
Full Baths 1
HOA Y/N false
Year Built 1939
Annual Tax Amount $7,369
Tax Year 2023
Lot Size 0.450 Acres
Acres 0.45
Property Description
Welcome home to this lovely 2-bedroom 1 full bath house nestled in a nature hillside private backyard located in one of the most desired neighborhoods of Westwood. Enter through the spacious mudroom with attached 1 car garage. The eat in kitchen ample room for guests and a deck for entertaining. The cozy living room has built in shelves and fireplace. The primary bedroom has two closets and one of them is a cedar closet! Bonus office space on first floor that offers a quiet space with a naturalesque view. Walk up attic with generous space that has potential to be finished for extra space. Partially finished basement perfect for home office, exercise room or playroom with lots of storage. New roof and all windows replaced. First showings at OPEN HOUSE ** Saturday 12/16 10:00 AM - 12:00 PM and Sunday 12/17 10:00 AM - 12:00 PM. ***Offers due by Tuesday 12/19 at 3 PM. Seller reserves the right to accept preemptive offers.
Location
State MA
County Norfolk
Zoning Res
Direction Route 109 West (High St) into the center of Westwood , right on Hartford Street
Rooms
Basement Full, Partially Finished, Concrete
Interior
Interior Features Laundry Chute, High Speed Internet, Internet Available - Unknown
Heating Hot Water, Steam, Oil
Cooling Window Unit(s)
Flooring Wood, Tile
Fireplaces Number 1
Appliance Dishwasher, Microwave, Washer, Dryer, Utility Connections for Electric Range, Utility Connections for Electric Oven, Utility Connections for Electric Dryer
Laundry Washer Hookup
Exterior
Exterior Feature Deck, Deck - Wood, Professional Landscaping
Garage Spaces 1.0
Fence Fenced/Enclosed
Community Features Public Transportation, Shopping, Pool, Tennis Court(s), Park, Walk/Jog Trails, Medical Facility, Conservation Area, Highway Access, House of Worship, Private School, Public School, T-Station
Utilities Available for Electric Range, for Electric Oven, for Electric Dryer, Washer Hookup
Roof Type Shingle
Total Parking Spaces 4
Garage Yes
Building
Lot Description Steep Slope
Foundation Concrete Perimeter
Sewer Public Sewer
Water Public
Architectural Style Cape
Schools
Middle Schools Thurston Middle
High Schools Westwood High
Others
Senior Community false
Read Less Info
Want to know what your home might be worth? Contact us for a FREE valuation!

Our team is ready to help you sell your home for the highest possible price ASAP
Bought with Ermal Taraj • Keller Williams Elite
"My job is to find and attract mastery-based agents to the office, protect the culture, and make sure everyone is happy! "






