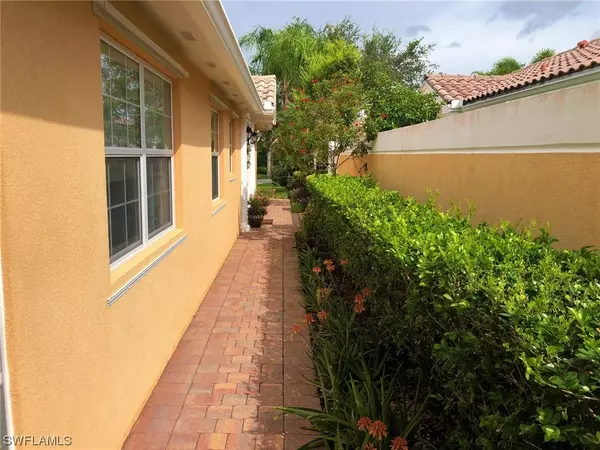$319,000
$325,000
1.8%For more information regarding the value of a property, please contact us for a free consultation.
2 Beds
2 Baths
1,534 SqFt
SOLD DATE : 10/30/2020
Key Details
Sold Price $319,000
Property Type Single Family Home
Sub Type Attached
Listing Status Sold
Purchase Type For Sale
Square Footage 1,534 sqft
Price per Sqft $207
Subdivision Village Walk Of Bonita Springs
MLS Listing ID 220030165
Sold Date 10/30/20
Style Spanish,Duplex
Bedrooms 2
Full Baths 2
Construction Status Resale
HOA Fees $344/qua
HOA Y/N Yes
Annual Recurring Fee 4128.0
Year Built 2006
Annual Tax Amount $3,022
Tax Year 2019
Lot Size 4,878 Sqft
Acres 0.112
Lot Dimensions Appraiser
Property Description
Beautifully Di Vosta poured concrete Capri Villa with solar heated pool. 2 bedroom, 2 bath, 2 car garage with built in builders work bench. Newer appliances and paint, Crown molding in master, chair rail in all rooms...Builders mirrored wall unit, newer hurricane approved glass front door, Great lake view from lanai and pool area. Village Walk of Bonita is one of the most sought after communities in the area with 24 hour entry guards, low HOA fees, which include all landscaping, fiber optic cable, high speed internet, full time activities director, resort and lap pools,3 New lighted Pickle Ball courts, 8 Har-Tru lighted tennis courts, 3 bocce ball courts, tot lot, basketball courts, to name a few of our amenities. Town center area also has a Restaurant, Bagel/Deli, Post Office, Spa, Salon and a gas station and new car wash, for your convenience. Don't miss this one...
Location
State FL
County Lee
Community Village Walk Of Bonita Springs
Area Bn12 - East Of I-75 South Of Cit
Rooms
Bedroom Description 2.0
Interior
Interior Features Attic, Built-in Features, Closet Cabinetry, Family/ Dining Room, Kitchen Island, Living/ Dining Room, Custom Mirrors, Multiple Master Suites, Pantry, Pull Down Attic Stairs, Shower Only, Separate Shower, Cable T V, Vaulted Ceiling(s), Walk- In Closet(s), Central Vacuum, High Speed Internet, Split Bedrooms
Heating Central, Electric
Cooling Central Air, Ceiling Fan(s), Electric
Flooring Carpet, Tile
Furnishings Unfurnished
Fireplace No
Window Features Single Hung,Window Coverings
Appliance Dryer, Dishwasher, Disposal, Ice Maker, Microwave, Refrigerator, Washer
Laundry Inside, Laundry Tub
Exterior
Exterior Feature Sprinkler/ Irrigation, Privacy Wall, Shutters Manual
Parking Features Attached, Driveway, Garage, Paved, Garage Door Opener
Garage Spaces 2.0
Garage Description 2.0
Pool Concrete, Heated, In Ground, Pool Equipment, Solar Heat, Community
Community Features Gated, Tennis Court(s), Street Lights
Amenities Available Basketball Court, Bocce Court, Clubhouse, Fitness Center, Library, Playground, Pickleball, Pool, Restaurant, See Remarks, Tennis Court(s), Trail(s), Vehicle Wash Area
Waterfront Description Lake
View Y/N Yes
Water Access Desc Assessment Paid,Public
View Lake
Roof Type Tile
Porch Porch, Screened
Garage Yes
Private Pool Yes
Building
Lot Description Zero Lot Line, Sprinklers Automatic
Faces Southwest
Story 1
Sewer Assessment Paid, Public Sewer
Water Assessment Paid, Public
Architectural Style Spanish, Duplex
Unit Floor 1
Structure Type Concrete,Stucco
Construction Status Resale
Others
Pets Allowed Call, Conditional
HOA Fee Include Association Management,Cable TV,Internet,Irrigation Water,Legal/Accounting,Maintenance Grounds,Pest Control,Recreation Facilities,Road Maintenance,Street Lights,Security
Senior Community No
Tax ID 03-48-26-B3-01100.4880
Ownership Single Family
Security Features Burglar Alarm (Monitored),Security Gate,Gated with Guard,Gated Community,Key Card Entry,Security System,Smoke Detector(s)
Acceptable Financing See Remarks
Listing Terms See Remarks
Financing Conventional
Pets Allowed Call, Conditional
Read Less Info
Want to know what your home might be worth? Contact us for a FREE valuation!

Our team is ready to help you sell your home for the highest possible price ASAP
Bought with Premiere Plus Realty Co.
"My job is to find and attract mastery-based agents to the office, protect the culture, and make sure everyone is happy! "






