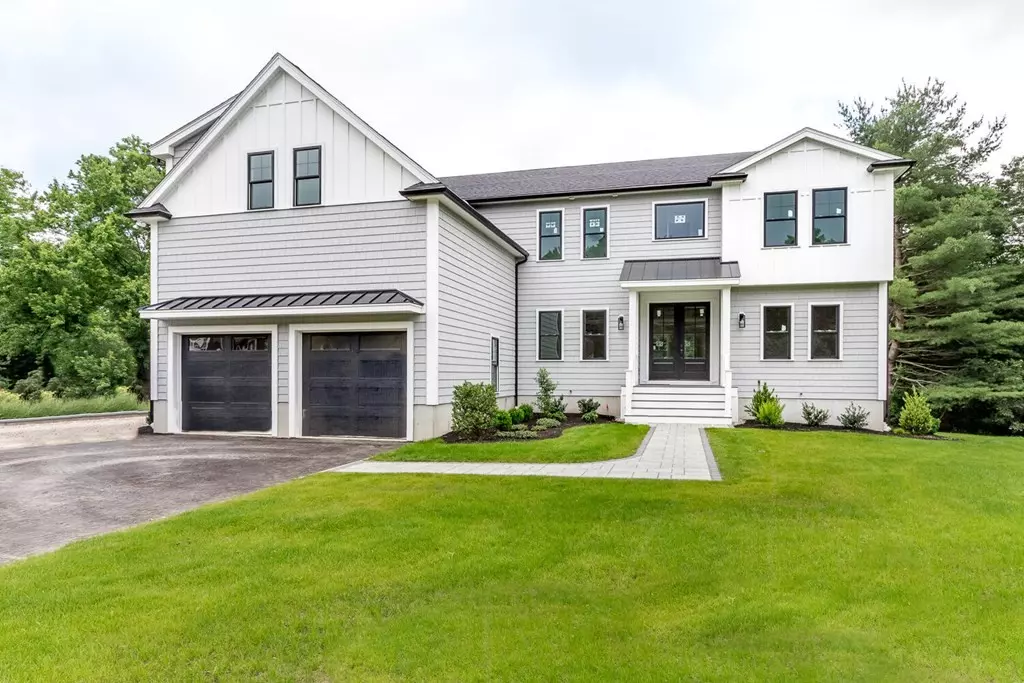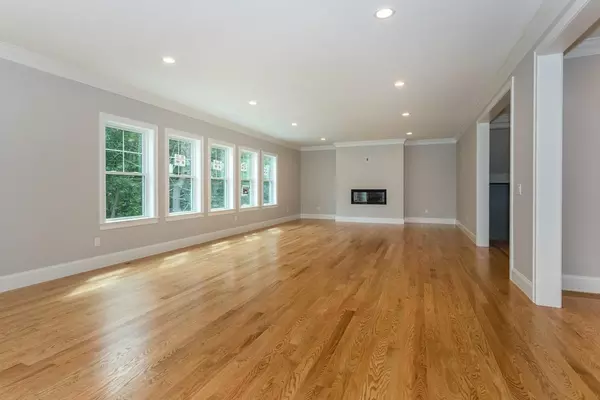$2,300,000
$2,425,000
5.2%For more information regarding the value of a property, please contact us for a free consultation.
5 Beds
3.5 Baths
4,380 SqFt
SOLD DATE : 08/31/2023
Key Details
Sold Price $2,300,000
Property Type Single Family Home
Sub Type Single Family Residence
Listing Status Sold
Purchase Type For Sale
Square Footage 4,380 sqft
Price per Sqft $525
MLS Listing ID 73103647
Sold Date 08/31/23
Style Colonial
Bedrooms 5
Full Baths 3
Half Baths 1
HOA Y/N false
Year Built 2023
Tax Year 2023
Lot Size 0.980 Acres
Acres 0.98
Property Description
Looking for everything new? Here it is! Full occupancy in hand and ready for it's new owners..Don't miss out on this New construction home in desirable Westwood Neighborhood. This home was carefully designed with attention to detail in every room. Featuring a wide open floor plan, first floor office, thirty foot long family room with gas FP, custom moldings, built ins and a whole lot more. State of the art chefs kitchen with high end appliances complete with an incredible pantry and a ten foot island for seating. Hardwood floors, recessed lighting, over sized windows and designer baths. Situated on an acre lot in a culde-sac neighborhood!! A three car garage and a full walk out basement complete this great home. Call for your private tour!
Location
State MA
County Norfolk
Zoning res
Direction High st to Millbrook to Greenhill
Rooms
Family Room Flooring - Hardwood, Recessed Lighting, Slider, Crown Molding
Basement Full, Walk-Out Access, Unfinished
Primary Bedroom Level Second
Dining Room Flooring - Hardwood, Recessed Lighting, Crown Molding
Kitchen Flooring - Hardwood, Dining Area, Pantry, Countertops - Stone/Granite/Solid, Kitchen Island, Recessed Lighting, Stainless Steel Appliances, Crown Molding
Interior
Interior Features Recessed Lighting, Bathroom - Double Vanity/Sink, Bathroom - Tiled With Tub, Closet/Cabinets - Custom Built, Home Office, Bathroom
Heating Forced Air
Cooling Central Air, Dual
Flooring Tile, Hardwood, Flooring - Hardwood, Flooring - Stone/Ceramic Tile
Fireplaces Number 1
Fireplaces Type Family Room
Appliance Range, Dishwasher, Utility Connections for Gas Range, Utility Connections for Electric Dryer
Laundry Closet - Walk-in, Closet/Cabinets - Custom Built, Flooring - Stone/Ceramic Tile, Second Floor, Washer Hookup
Exterior
Exterior Feature Deck - Composite, Patio, Rain Gutters, Professional Landscaping, Sprinkler System, Decorative Lighting, Screens
Garage Spaces 3.0
Community Features Public Transportation, Shopping, Park, Walk/Jog Trails, Golf, Medical Facility, Highway Access, House of Worship, Private School, Public School, T-Station
Utilities Available for Gas Range, for Electric Dryer, Washer Hookup
Roof Type Shingle
Total Parking Spaces 7
Garage Yes
Building
Lot Description Cul-De-Sac, Wooded, Level
Foundation Concrete Perimeter
Sewer Public Sewer
Water Public
Architectural Style Colonial
Schools
Elementary Schools Sheehan
Middle Schools Thurston
High Schools Westwood High
Others
Senior Community false
Read Less Info
Want to know what your home might be worth? Contact us for a FREE valuation!

Our team is ready to help you sell your home for the highest possible price ASAP
Bought with Allyson Kinch White • Gibson Sotheby's International Realty
"My job is to find and attract mastery-based agents to the office, protect the culture, and make sure everyone is happy! "






