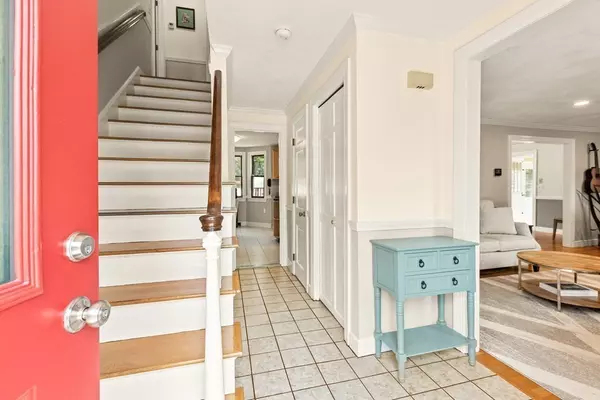$1,350,000
$1,225,000
10.2%For more information regarding the value of a property, please contact us for a free consultation.
4 Beds
2.5 Baths
2,490 SqFt
SOLD DATE : 07/28/2023
Key Details
Sold Price $1,350,000
Property Type Single Family Home
Sub Type Single Family Residence
Listing Status Sold
Purchase Type For Sale
Square Footage 2,490 sqft
Price per Sqft $542
MLS Listing ID 73128348
Sold Date 07/28/23
Style Colonial
Bedrooms 4
Full Baths 2
Half Baths 1
HOA Y/N false
Year Built 1977
Annual Tax Amount $13,539
Tax Year 2023
Lot Size 1.120 Acres
Acres 1.12
Property Description
Stately, elegant garrison colonial on 1.12Acres in sought after Adams Street- So convenient! Minutes to Rte 128 and Westwood Station. This may just the house for you! Large living room, formal dining room w/bay window, playroom/office off the dining room, Good sized eat-in kitchen with island - Spacious fireplaced family room with 1/2 bath, laundry area and direct access to the 2car garage. 2nd level had Main bedroom w/full bath and walk-in closet, 3 other bedrooms are great size with double closets. Bedroom 4 has access to walkup attic --wonderful storage! Full basement partially finished -"play area" Hardwood floors predominantly - kitchen has tile and playrooms have carpet. Solar panels(owned outright) heating system AC and hot water heater new in 2019. This is truly a great home! Any/and all offers to be submitted by 5:00pm Monday June 26th
Location
State MA
County Norfolk
Zoning Res
Direction Canton Street to Adams St
Rooms
Family Room Flooring - Hardwood, Recessed Lighting
Basement Full, Partially Finished, Interior Entry, Bulkhead, Radon Remediation System, Concrete
Primary Bedroom Level Second
Dining Room Flooring - Hardwood, Window(s) - Bay/Bow/Box
Kitchen Flooring - Stone/Ceramic Tile, Kitchen Island, Exterior Access
Interior
Interior Features Play Room, Central Vacuum
Heating Forced Air, Natural Gas
Cooling Central Air
Flooring Wood, Tile, Carpet, Flooring - Wall to Wall Carpet
Fireplaces Number 1
Fireplaces Type Family Room
Appliance Range, Dishwasher, Disposal, Microwave, Vacuum System, Gas Water Heater, Utility Connections for Electric Range
Laundry First Floor
Exterior
Exterior Feature Rain Gutters, Storage
Garage Spaces 2.0
Community Features Public Transportation, Shopping, Park, Walk/Jog Trails, Golf, Medical Facility, Highway Access, House of Worship, Public School, T-Station
Utilities Available for Electric Range
Roof Type Shingle
Total Parking Spaces 6
Garage Yes
Building
Lot Description Corner Lot, Wooded, Level
Foundation Concrete Perimeter
Sewer Public Sewer
Water Public
Architectural Style Colonial
Schools
Elementary Schools Downey
Middle Schools Thurston
High Schools Westwood
Others
Senior Community false
Read Less Info
Want to know what your home might be worth? Contact us for a FREE valuation!

Our team is ready to help you sell your home for the highest possible price ASAP
Bought with The Jowdy Group • RE/MAX Distinct Advantage
"My job is to find and attract mastery-based agents to the office, protect the culture, and make sure everyone is happy! "






