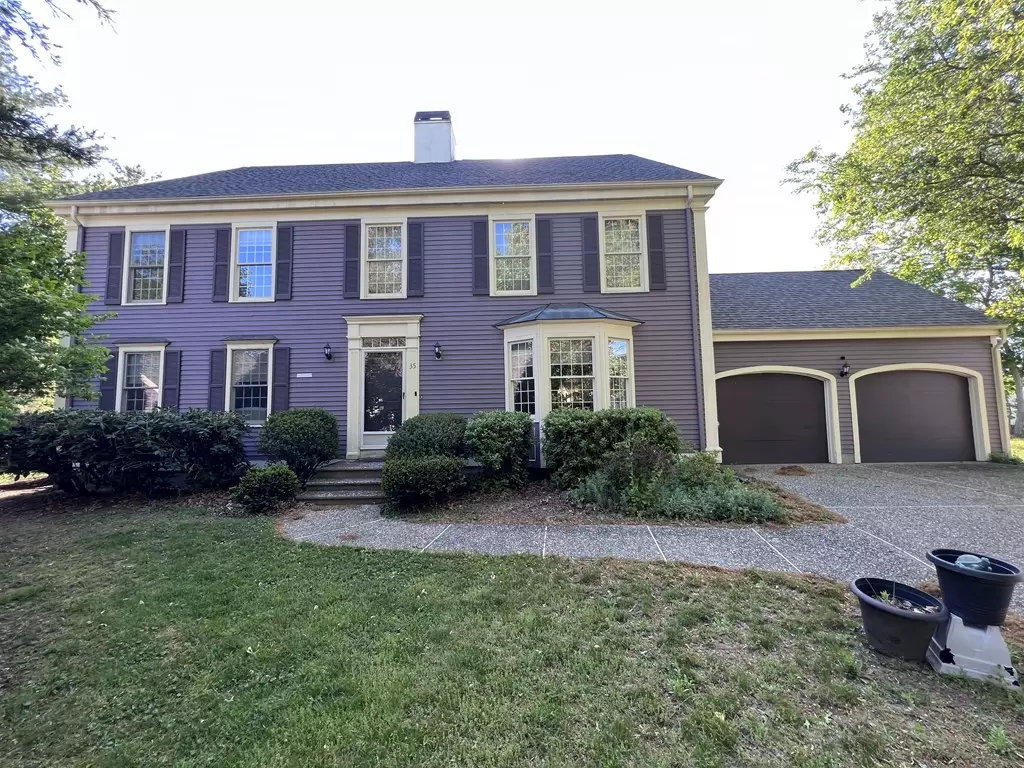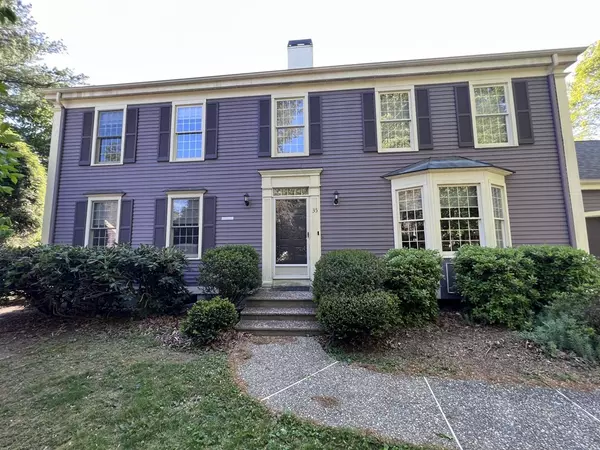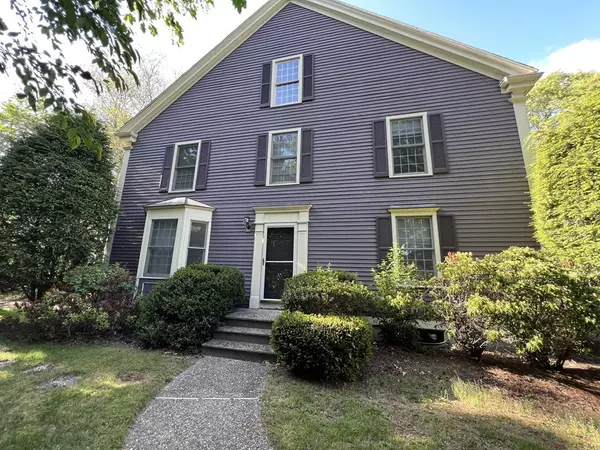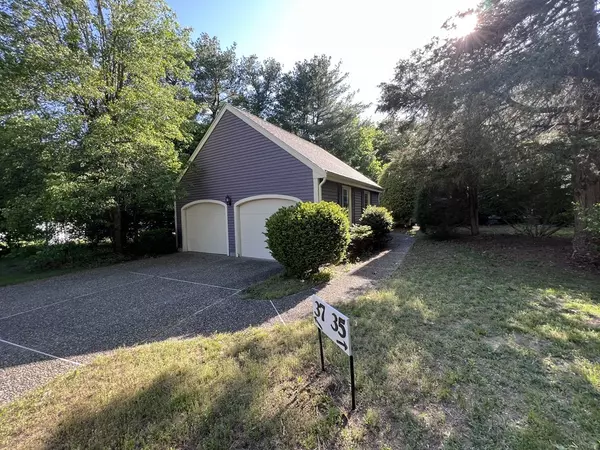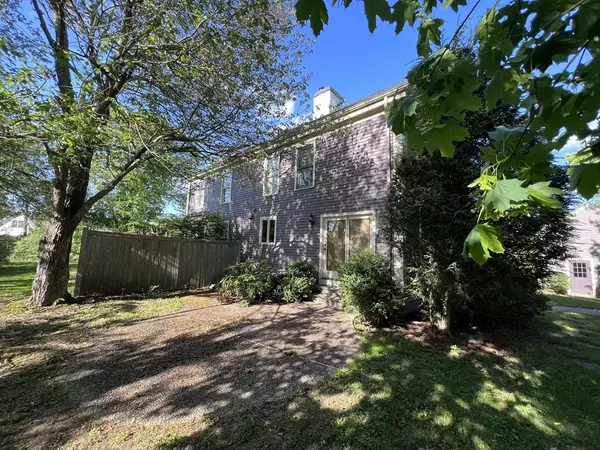$1,000,000
$999,900
For more information regarding the value of a property, please contact us for a free consultation.
4 Beds
3 Baths
3,368 SqFt
SOLD DATE : 06/27/2023
Key Details
Sold Price $1,000,000
Property Type Multi-Family
Sub Type 2 Family - 2 Units Side by Side
Listing Status Sold
Purchase Type For Sale
Square Footage 3,368 sqft
Price per Sqft $296
MLS Listing ID 73113121
Sold Date 06/27/23
Bedrooms 4
Full Baths 2
Half Baths 2
Year Built 1992
Annual Tax Amount $15,555
Tax Year 2023
Lot Size 0.460 Acres
Acres 0.46
Property Description
Beautiful Duplex, custom built and situated back off the street. This location has sidewalks so you can walk to the center of town with ease. Built in 1992 purposely designed to give the feel of 2 separate homes. One entrance is in front accessing the right side with a 2-car attached garage. The other unit enters from the left side with a separate entrance and separate detached 2 car garage. Both units have 2 bedrooms each with one and a half baths. Separate patios and separate basements will make a great home with an investment unit to help pay expenses. Currently the basements are unfinished so finishing the basement for future expansion is an option to explore. There have been updates recently in the last 5 years with Mass Save adding insulation in the attic and air sealing the entire building. The roof was replaced on the main house and both garages. Both heating and ac units were replaced as well. Showings by appointment only.
Location
State MA
County Norfolk
Zoning RS
Direction GPS
Rooms
Basement Interior Entry, Bulkhead, Concrete, Slab, Unfinished
Interior
Interior Features Unit 1(Bathroom With Tub & Shower), Unit 2(Bathroom With Tub & Shower), Unit 1 Rooms(Living Room, Dining Room, Kitchen), Unit 2 Rooms(Living Room, Dining Room, Kitchen)
Heating Unit 2(Forced Air, Gas)
Cooling Unit 2(Central Air, 2 Units, Individual, Unit Control)
Flooring Vinyl, Carpet, Unit 1(undefined), Unit 2(Wall to Wall Carpet)
Fireplaces Number 2
Fireplaces Type Unit 1(Fireplace - Natural Gas), Unit 2(Fireplace - Natural Gas)
Appliance Unit 1(Range, Dishwasher, Disposal, Microwave, Refrigerator, Washer, Dryer), Unit 2(Range, Dishwasher, Disposal, Microwave, Refrigerator), Gas Water Heater, Water Heater(Separate Booster), Utility Connections for Gas Range, Utility Connections for Electric Range, Utility Connections for Electric Dryer
Laundry Washer Hookup, Unit 2 Laundry Room
Exterior
Exterior Feature Rain Gutters
Garage Spaces 4.0
Community Features Shopping, Pool, Tennis Court(s), Park, Walk/Jog Trails, Stable(s), Bike Path, Conservation Area, Public School, Sidewalks
Utilities Available for Gas Range, for Electric Range, for Electric Dryer, Washer Hookup
Roof Type Shingle
Total Parking Spaces 16
Garage Yes
Building
Lot Description Level
Story 4
Foundation Concrete Perimeter
Sewer Public Sewer
Water Public
Others
Senior Community false
Read Less Info
Want to know what your home might be worth? Contact us for a FREE valuation!

Our team is ready to help you sell your home for the highest possible price ASAP
Bought with The Results Team • RE/MAX Executive Realty
"My job is to find and attract mastery-based agents to the office, protect the culture, and make sure everyone is happy! "

