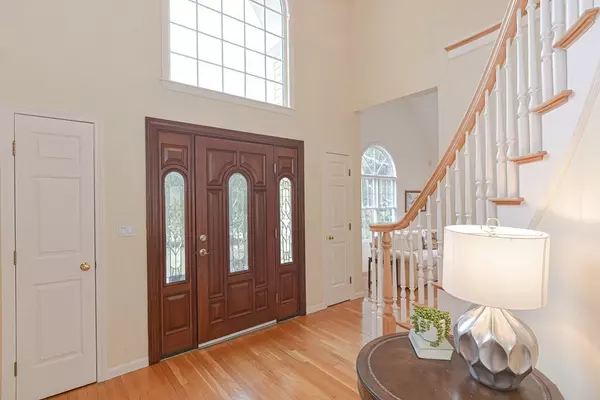$1,700,000
$1,790,000
5.0%For more information regarding the value of a property, please contact us for a free consultation.
5 Beds
5 Baths
5,957 SqFt
SOLD DATE : 06/08/2023
Key Details
Sold Price $1,700,000
Property Type Single Family Home
Sub Type Single Family Residence
Listing Status Sold
Purchase Type For Sale
Square Footage 5,957 sqft
Price per Sqft $285
MLS Listing ID 73088047
Sold Date 06/08/23
Style Colonial, Contemporary
Bedrooms 5
Full Baths 4
Half Baths 2
HOA Y/N false
Year Built 1993
Annual Tax Amount $19,228
Tax Year 2023
Lot Size 2.440 Acres
Acres 2.44
Property Description
Enviably located on a quiet cul-de-sac in one of Westwood's most desirable neighborhoods, this impressive 5/6 bedroom home boasts a spectacular setting and stunning curb appeal. Stonewalls, a bluestone walkway and expansive lawn showcase this distinctive residence designed for entertaining, working and comfortable multigenerational living with 1st & 2nd floor primary suites. A curved staircase in the foyer accents the cathedral living room featuring one of three fireplaces; wainscoted dining room w/inlaid hardwood; gourmet kitchen w/cherry cabinetry, wet bar, island & breakfast bay; light-filled open family room, sunroom and private office tucked by the rear staircase and lift. Upstairs there are 4 spacious bedrooms, 2 ensuite. A fabulous media room w/triple french doors, full bath and mudroom lead to the 3-car garage and private patio offering breathtaking views of the woods and Bubbling Brook. Convenient to 95/128, Univ Station & local amenities. Martha Jones School voted #1 in MA!
Location
State MA
County Norfolk
Zoning Res
Direction GPS- Private setting near Pettees & Willett Pond, Adams Farm. Convenient to Univ Station,128/95.
Rooms
Family Room Ceiling Fan(s), Closet/Cabinets - Custom Built, Flooring - Hardwood, French Doors, Open Floorplan, Recessed Lighting
Basement Full, Partially Finished, Walk-Out Access, Interior Entry, Garage Access
Primary Bedroom Level First
Dining Room Flooring - Hardwood, Wainscoting, Crown Molding
Kitchen Closet/Cabinets - Custom Built, Flooring - Stone/Ceramic Tile, Window(s) - Bay/Bow/Box, Dining Area, Pantry, Countertops - Stone/Granite/Solid, Kitchen Island, Wet Bar, Cabinets - Upgraded, Open Floorplan, Recessed Lighting, Wine Chiller, Gas Stove
Interior
Interior Features Closet, Lighting - Pendant, Ceiling - Cathedral, Closet - Cedar, Closet/Cabinets - Custom Built, Recessed Lighting, Bathroom - Full, Bathroom - With Tub & Shower, Bathroom - Half, Pedestal Sink, Office, Sun Room, Media Room, Mud Room, Bathroom, Central Vacuum, Wet Bar, Wired for Sound, High Speed Internet, Other
Heating Forced Air, Natural Gas, Fireplace
Cooling Central Air
Flooring Tile, Carpet, Marble, Hardwood, Stone / Slate, Wood Laminate, Flooring - Hardwood, Flooring - Wall to Wall Carpet, Flooring - Stone/Ceramic Tile, Flooring - Marble
Fireplaces Number 3
Fireplaces Type Family Room, Living Room
Appliance Range, Oven, Dishwasher, Disposal, Refrigerator, Washer, Dryer, Wine Refrigerator, Vacuum System, Instant Hot Water, Gas Water Heater, Tank Water Heater, Plumbed For Ice Maker, Utility Connections for Gas Range, Utility Connections for Electric Oven, Utility Connections for Electric Dryer
Laundry Laundry Closet, Flooring - Stone/Ceramic Tile, Electric Dryer Hookup, Washer Hookup, First Floor
Exterior
Exterior Feature Rain Gutters, Professional Landscaping, Sprinkler System, Stone Wall, Other
Garage Spaces 3.0
Community Features Public Transportation, Shopping, Park, Walk/Jog Trails, Conservation Area, House of Worship, Private School, Public School, T-Station, Other
Utilities Available for Gas Range, for Electric Oven, for Electric Dryer, Washer Hookup, Icemaker Connection, Generator Connection
Waterfront Description Beach Front, Lake/Pond, 3/10 to 1/2 Mile To Beach
View Y/N Yes
View Scenic View(s)
Roof Type Shingle
Total Parking Spaces 4
Garage Yes
Building
Lot Description Cul-De-Sac, Wooded
Foundation Concrete Perimeter
Sewer Public Sewer
Water Public
Architectural Style Colonial, Contemporary
Schools
Elementary Schools Martha Jones
Middle Schools Thurston
High Schools Westwood High
Others
Senior Community false
Acceptable Financing Contract
Listing Terms Contract
Read Less Info
Want to know what your home might be worth? Contact us for a FREE valuation!

Our team is ready to help you sell your home for the highest possible price ASAP
Bought with Leena Agnihotri • Compass
"My job is to find and attract mastery-based agents to the office, protect the culture, and make sure everyone is happy! "






