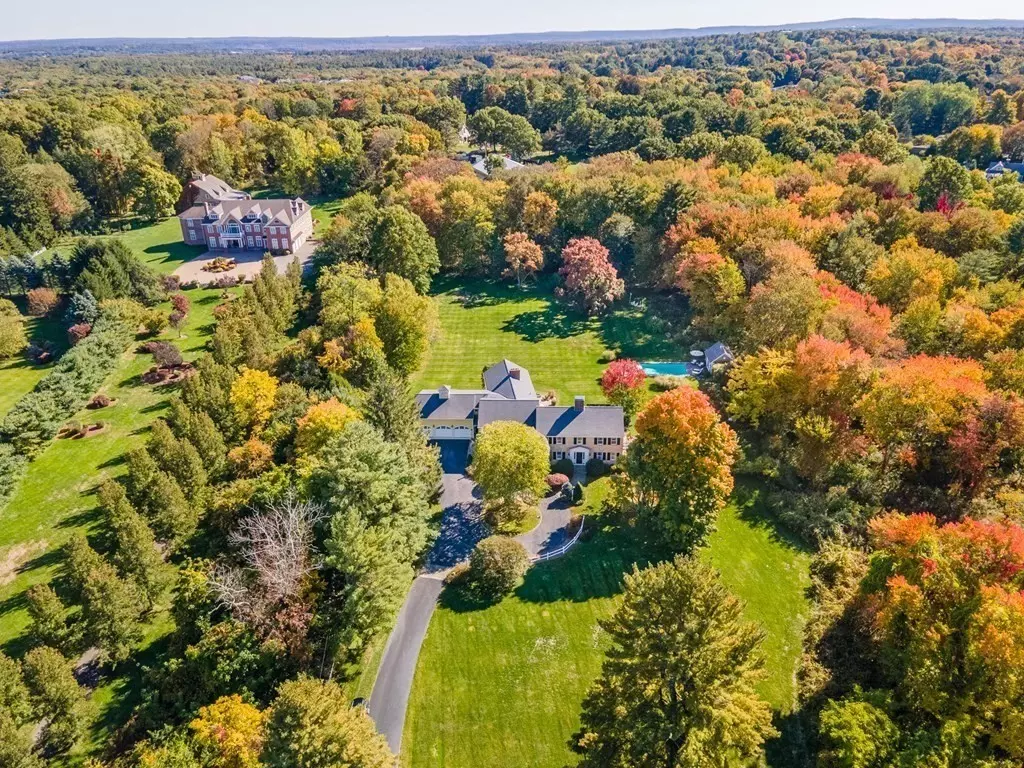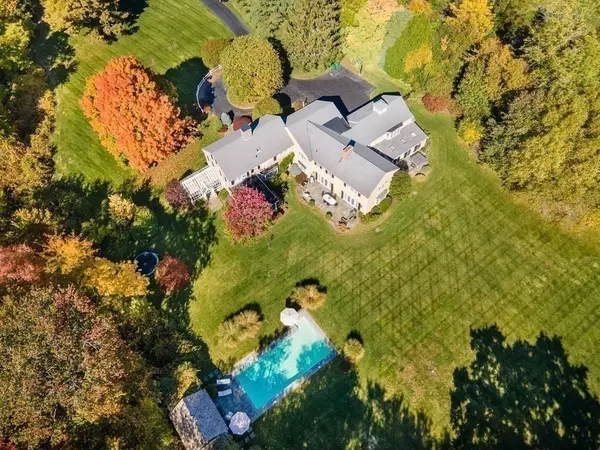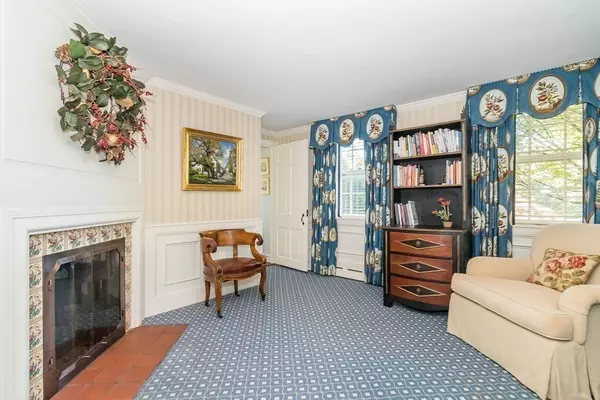$3,500,000
$3,498,000
0.1%For more information regarding the value of a property, please contact us for a free consultation.
4 Beds
5.5 Baths
7,038 SqFt
SOLD DATE : 05/24/2023
Key Details
Sold Price $3,500,000
Property Type Single Family Home
Sub Type Single Family Residence
Listing Status Sold
Purchase Type For Sale
Square Footage 7,038 sqft
Price per Sqft $497
MLS Listing ID 73049394
Sold Date 05/24/23
Style Colonial
Bedrooms 4
Full Baths 4
Half Baths 3
HOA Y/N false
Year Built 1939
Annual Tax Amount $28,396
Tax Year 2022
Lot Size 8.390 Acres
Acres 8.39
Property Description
TEMPORARILY WITHDRAWN FROM MLS FOR THE HOLIDAYS. COMING BACK ON MARKET SPRING 2023. Set on 8.37 manicured acres on one of New England's most prestigious residential streets, this tastefully updated & expanded 1939 brick Colonial offers over 7,000 SF of luxurious living space in a private estate setting. Ideal for large or small scale entertaining, the centrally located kitchen with center island flows into a spacious dining area with fireplace, family room, formal dining room, home office & back hall mudroom. The front entry foyer & gracious turned staircase leads to four bedrooms, each with en suite baths, including an impressive master suite with updated bath & two walk-in closets. A large skylit recreation room or 5th bedroom option completes the impressive 2nd floor. Enjoy the spa-like exercise room, in-ground heated swimming pool with pool house, screen porch, stone terrace & English conservatory greenhouse overlooking the serene grounds. Three-car attached garage.
Location
State MA
County Norfolk
Zoning RE
Direction High Street to Summer Street to Grove Street
Rooms
Family Room Closet/Cabinets - Custom Built, Flooring - Wood, French Doors
Basement Full, Unfinished
Primary Bedroom Level Second
Dining Room Flooring - Wood, Window(s) - Bay/Bow/Box, French Doors
Kitchen Flooring - Wood, Countertops - Stone/Granite/Solid, Kitchen Island, Recessed Lighting, Gas Stove
Interior
Interior Features Wet bar, Slider, Den, Office, Play Room, Exercise Room
Heating Baseboard, Oil, Hydro Air, Fireplace(s), Fireplace
Cooling Central Air
Flooring Wood, Tile, Carpet, Flooring - Wall to Wall Carpet, Flooring - Wood, Flooring - Stone/Ceramic Tile, Flooring - Laminate
Fireplaces Number 7
Fireplaces Type Dining Room, Family Room, Living Room, Master Bedroom
Appliance Range, Oven, Dishwasher, Microwave, Refrigerator, Washer, Dryer, Range Hood, Electric Water Heater, Tank Water Heater, Water Heater(Separate Booster), Utility Connections for Gas Range, Utility Connections for Electric Dryer
Laundry Flooring - Stone/Ceramic Tile, Second Floor, Washer Hookup
Exterior
Exterior Feature Rain Gutters, Professional Landscaping, Sprinkler System, Decorative Lighting, Stone Wall
Garage Spaces 3.0
Pool Pool - Inground Heated
Community Features Shopping, Highway Access, House of Worship, Public School
Utilities Available for Gas Range, for Electric Dryer, Washer Hookup
Roof Type Shingle
Total Parking Spaces 7
Garage Yes
Private Pool true
Building
Foundation Concrete Perimeter
Sewer Private Sewer
Water Private
Architectural Style Colonial
Schools
Elementary Schools Deerfield
Middle Schools Thurston
High Schools Whs
Others
Senior Community false
Acceptable Financing Contract
Listing Terms Contract
Read Less Info
Want to know what your home might be worth? Contact us for a FREE valuation!

Our team is ready to help you sell your home for the highest possible price ASAP
Bought with Linda Dwinell Logan • Compass
"My job is to find and attract mastery-based agents to the office, protect the culture, and make sure everyone is happy! "






