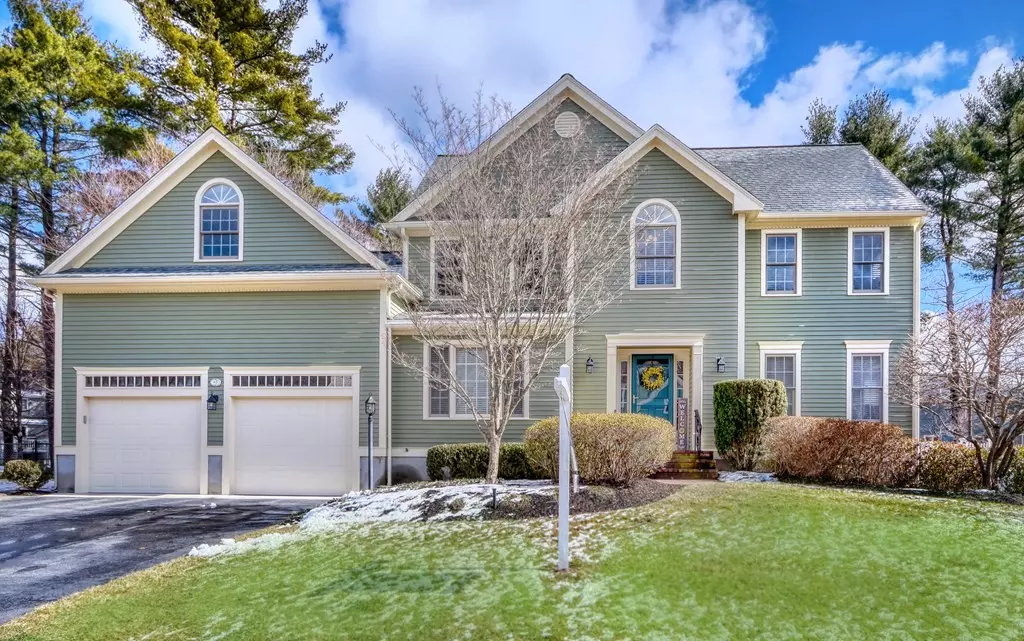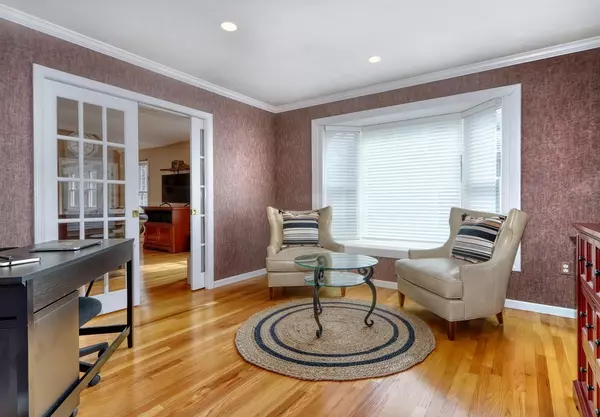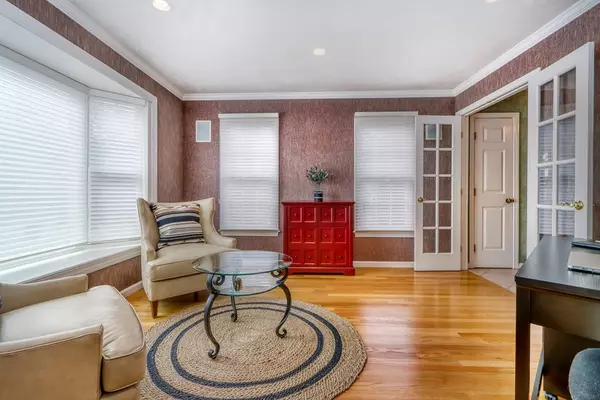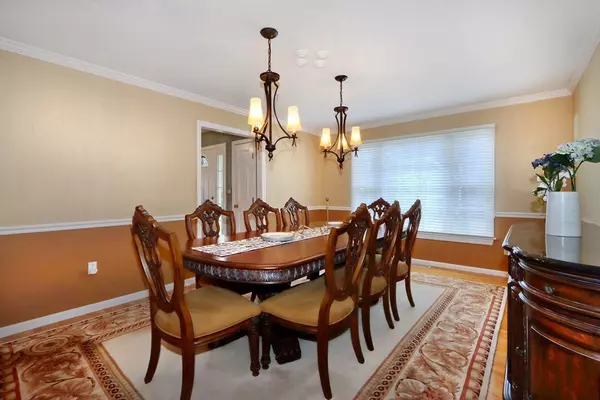$1,560,000
$1,425,000
9.5%For more information regarding the value of a property, please contact us for a free consultation.
4 Beds
3.5 Baths
3,266 SqFt
SOLD DATE : 05/19/2023
Key Details
Sold Price $1,560,000
Property Type Single Family Home
Sub Type Single Family Residence
Listing Status Sold
Purchase Type For Sale
Square Footage 3,266 sqft
Price per Sqft $477
MLS Listing ID 73088757
Sold Date 05/19/23
Style Colonial
Bedrooms 4
Full Baths 3
Half Baths 1
HOA Fees $10/ann
HOA Y/N true
Year Built 1997
Annual Tax Amount $14,288
Tax Year 2022
Lot Size 0.280 Acres
Acres 0.28
Property Description
Popular neighborhood offers spacious updated 4+ bedroom home. Many upgrades and expansions have been done to accommodate the growing family. Front entry foyer leads to bright sitting area or office. There is a formal dining room perfect size for those special occasions. The expansive kitchen is open to the fireplace family room and boasts a separate breakfast room, bar area and large seated island. Off the back is a sunlit sunroom perfect for relaxing or enjoying with friends with access to the deck and level fenced in back yard surrounded by trees offering privacy. The four bedrooms are spacious with ample closet space including the primary suite with a separate workout area or dressing room and multiple walk in closets. The lower level is finished with a full bath, rec room, guest room and great storage with walk out. The location is convenient with access to multiple trains and highways along with schools and town. Bright open floor plan and wonderful space and storage. Great value!
Location
State MA
County Norfolk
Zoning res
Direction Winter Street to Colby Way to Whitney Avenue
Rooms
Family Room Cathedral Ceiling(s), Flooring - Hardwood, Recessed Lighting
Basement Full, Finished, Walk-Out Access, Interior Entry, Sump Pump, Concrete
Primary Bedroom Level Second
Dining Room Flooring - Hardwood, Window(s) - Picture, Chair Rail, Crown Molding
Kitchen Skylight, Ceiling Fan(s), Flooring - Hardwood, Flooring - Stone/Ceramic Tile, Dining Area, Pantry, Countertops - Stone/Granite/Solid, Kitchen Island, Breakfast Bar / Nook, Deck - Exterior, Exterior Access, Recessed Lighting, Stainless Steel Appliances, Lighting - Pendant
Interior
Interior Features Closet, Closet/Cabinets - Custom Built, Ceiling - Cathedral, Ceiling Fan(s), Recessed Lighting, Closet - Walk-in, Closet - Cedar, Bathroom - Full, Entrance Foyer, Mud Room, Sun Room, Play Room, Office, Bathroom, Wired for Sound, Internet Available - Broadband
Heating Forced Air, Natural Gas, Electric, Ductless
Cooling Central Air, Ductless
Flooring Wood, Tile, Carpet, Engineered Hardwood, Flooring - Stone/Ceramic Tile
Fireplaces Number 1
Fireplaces Type Family Room
Appliance Range, Oven, Dishwasher, Disposal, Microwave, Refrigerator, Washer, Dryer, Gas Water Heater, Tank Water Heater, Utility Connections for Electric Range, Utility Connections for Electric Oven, Utility Connections for Electric Dryer
Laundry Flooring - Stone/Ceramic Tile, First Floor, Washer Hookup
Exterior
Exterior Feature Rain Gutters, Storage, Professional Landscaping, Sprinkler System, Decorative Lighting
Garage Spaces 2.0
Fence Fenced/Enclosed, Fenced
Community Features Public Transportation, Shopping, Pool, Tennis Court(s), Park, Walk/Jog Trails, Golf, Bike Path, Conservation Area, Highway Access, House of Worship, Private School, Public School, T-Station, Sidewalks
Utilities Available for Electric Range, for Electric Oven, for Electric Dryer, Washer Hookup
Roof Type Shingle
Total Parking Spaces 4
Garage Yes
Building
Lot Description Level
Foundation Concrete Perimeter
Sewer Public Sewer
Water Public
Architectural Style Colonial
Schools
Elementary Schools Martha Jones
Middle Schools Thurston Middle
High Schools Westwood High
Others
Senior Community false
Read Less Info
Want to know what your home might be worth? Contact us for a FREE valuation!

Our team is ready to help you sell your home for the highest possible price ASAP
Bought with Kimberly O'Neil Mara • Century 21 North East
"My job is to find and attract mastery-based agents to the office, protect the culture, and make sure everyone is happy! "






