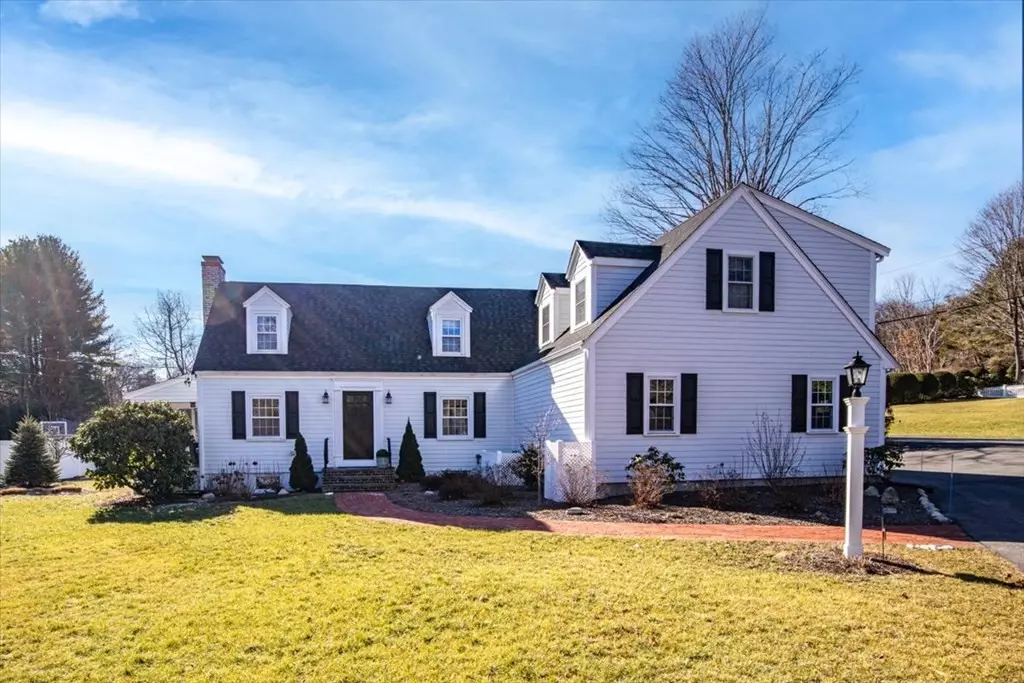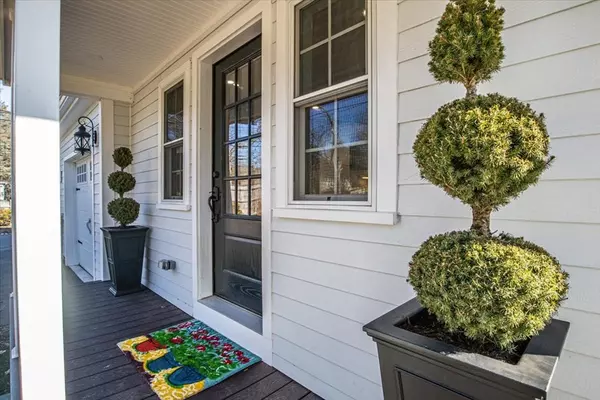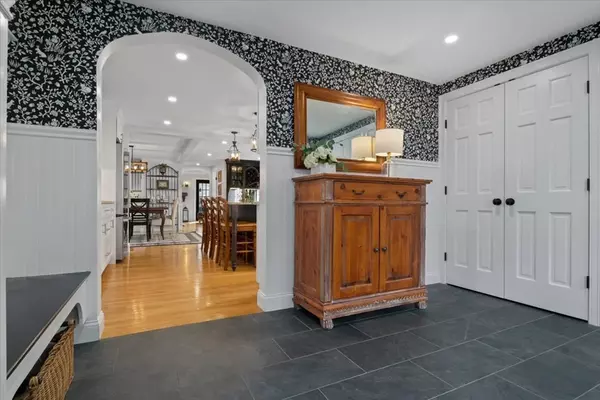$1,550,000
$1,450,000
6.9%For more information regarding the value of a property, please contact us for a free consultation.
4 Beds
2.5 Baths
2,467 SqFt
SOLD DATE : 04/21/2023
Key Details
Sold Price $1,550,000
Property Type Single Family Home
Sub Type Single Family Residence
Listing Status Sold
Purchase Type For Sale
Square Footage 2,467 sqft
Price per Sqft $628
MLS Listing ID 73077285
Sold Date 04/21/23
Style Cape
Bedrooms 4
Full Baths 2
Half Baths 1
Year Built 1938
Annual Tax Amount $11,800
Tax Year 2022
Lot Size 0.420 Acres
Acres 0.42
Property Description
Gorgeous Cape Cod style house. This 4 bedroom, 2.5 bath, 2 car garage home offers the best of both worlds - half of the house is completely remodeled, while the other half is brand new construction. Hardi board siding, new roof & Trex deck provide a low-maintenance exterior. New electrical, plumbing & furnace. Impressive modern lighting, upscale fixtures and so much more! The oversized mudroom w/dual double closets & built-in bench provide abundant storage. Custom kitchen is a showstopper, w/shaker cabinetry, granite, ss appliances & open shelves. For all your entertaining needs the Dining Room boasts a chic & stylish custom built wet bar w/wine fridge. Living Room features the original 1938 fireplace w/new gas insert. Screened-in porch offers a peaceful retreat. All new private Main Suite has a large WIC w/barn door, custom built-in storage & ensuite. Add'l 3 bedrooms & full bath w/double sinks are also newly reconstructed. This home is tastefully & thoughtfully designed throughout.
Location
State MA
County Norfolk
Zoning C
Direction Rt 109 (High St.) to High Rock St. to Salisbury Dr.
Rooms
Basement Full, Interior Entry, Bulkhead, Unfinished
Primary Bedroom Level Second
Dining Room Flooring - Hardwood, French Doors, Wet Bar, Deck - Exterior, Exterior Access, Open Floorplan, Recessed Lighting, Remodeled, Wine Chiller, Lighting - Pendant, Archway
Kitchen Flooring - Hardwood, Pantry, Countertops - Stone/Granite/Solid, Countertops - Upgraded, Kitchen Island, Cabinets - Upgraded, Open Floorplan, Recessed Lighting, Stainless Steel Appliances, Gas Stove, Lighting - Pendant, Archway
Interior
Interior Features Closet, Recessed Lighting, Archway, Beadboard, Mud Room, Wet Bar, Internet Available - Broadband
Heating Forced Air, Oil
Cooling Central Air
Flooring Tile, Carpet, Hardwood, Flooring - Stone/Ceramic Tile
Fireplaces Number 2
Fireplaces Type Living Room
Appliance Range, Dishwasher, Disposal, Microwave, Refrigerator, Washer, Dryer, Wine Refrigerator, Range Hood, Oil Water Heater, Utility Connections for Gas Range, Utility Connections for Gas Oven, Utility Connections for Electric Dryer
Laundry Closet/Cabinets - Custom Built, Flooring - Hardwood, Electric Dryer Hookup, Washer Hookup, Second Floor
Exterior
Exterior Feature Rain Gutters, Storage, Professional Landscaping, Sprinkler System, Decorative Lighting, Stone Wall
Garage Spaces 2.0
Community Features Public Transportation, Shopping, Pool, Tennis Court(s), Park, Walk/Jog Trails, Golf, Bike Path, Conservation Area, Highway Access, House of Worship, Private School, Public School, T-Station
Utilities Available for Gas Range, for Gas Oven, for Electric Dryer, Washer Hookup
Waterfront Description Beach Front, Lake/Pond, 1/2 to 1 Mile To Beach, Beach Ownership(Private,Public)
Roof Type Shingle
Total Parking Spaces 4
Garage Yes
Building
Lot Description Corner Lot, Wooded, Level
Foundation Concrete Perimeter
Sewer Public Sewer
Water Public
Architectural Style Cape
Schools
Elementary Schools Sheehan
Middle Schools Thurston
High Schools Westwood
Read Less Info
Want to know what your home might be worth? Contact us for a FREE valuation!

Our team is ready to help you sell your home for the highest possible price ASAP
Bought with Robert Hadge • eXp Realty
"My job is to find and attract mastery-based agents to the office, protect the culture, and make sure everyone is happy! "






