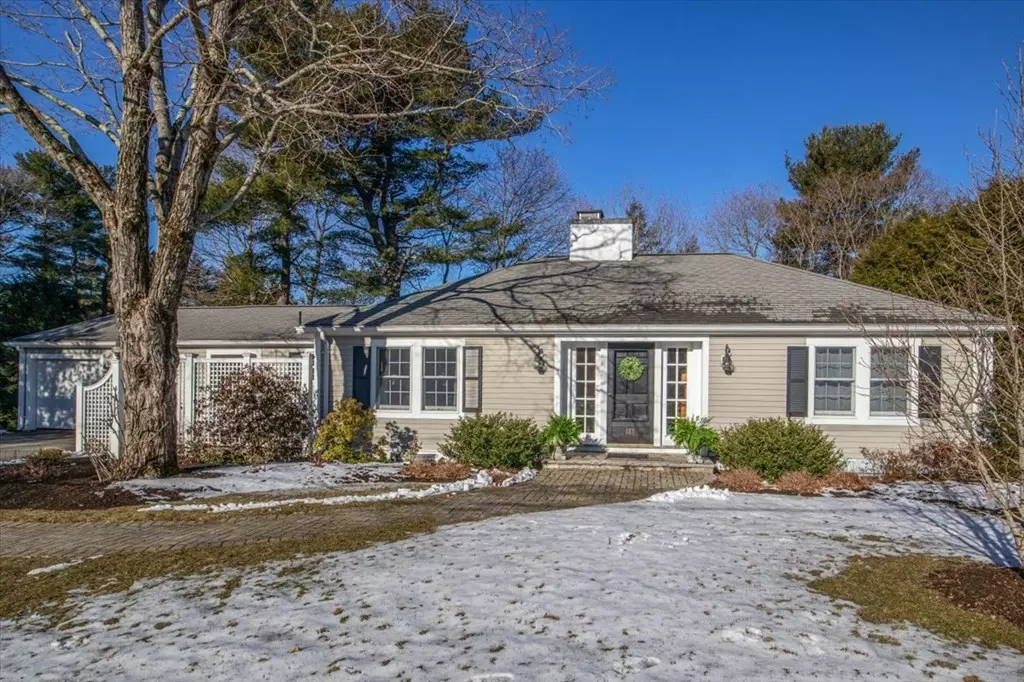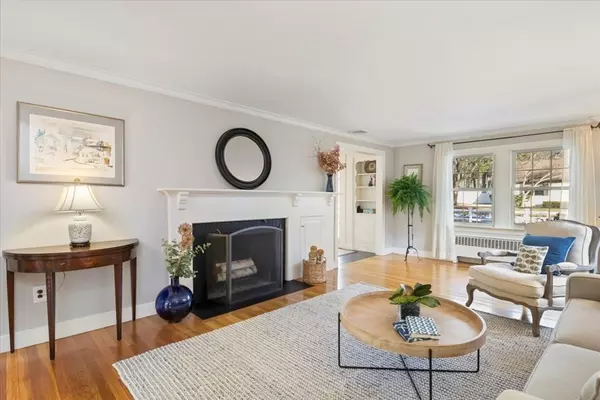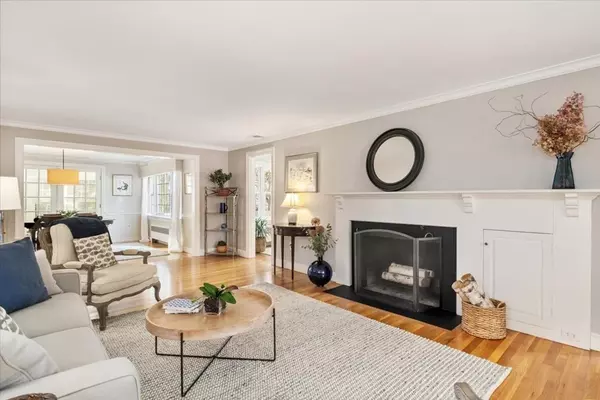$1,113,000
$1,039,900
7.0%For more information regarding the value of a property, please contact us for a free consultation.
3 Beds
2 Baths
2,409 SqFt
SOLD DATE : 04/03/2023
Key Details
Sold Price $1,113,000
Property Type Single Family Home
Sub Type Single Family Residence
Listing Status Sold
Purchase Type For Sale
Square Footage 2,409 sqft
Price per Sqft $462
MLS Listing ID 73085325
Sold Date 04/03/23
Style Ranch
Bedrooms 3
Full Baths 2
Year Built 1950
Annual Tax Amount $9,269
Tax Year 2022
Lot Size 0.350 Acres
Acres 0.35
Property Description
Experience comfortable one level living in this 3 bedroom, 2 full bath ranch style home situated in a friendly neighborhood close to Rt 109, Westwood center, Schools, library, Hale & more. Open concept layout featuring beautiful hardwood floors throughout the main level. Recent updates include, central AC, a remodeled kitchen that is well equipped w/ SS appliances & main floor laundry. Sitting room w/skylight off the eat-in kitchen is cozy with a propane stove tucked in the corner. Dining room leads to a glorious sunroom w/new windows & views of the lovingly maintained yard. Spacious primary bedroom w/double closets. The heart of the home is a center chimney w/wood burning fireplaces located in the formal living room & lower level family room. Bonus room adjacent to the family room has double closets & a sink w/vanity, ideal for play/craft room or spare bedroom. Both rooms have been newly carpeted. Abundant storage space in unfinished sections of lower level and in the 2 car garage.
Location
State MA
County Norfolk
Zoning C
Direction High St (Rt 109) to Barlow Lane to Birch Tree Drive
Rooms
Family Room Flooring - Wall to Wall Carpet, Recessed Lighting
Basement Full, Partially Finished, Interior Entry, Bulkhead
Primary Bedroom Level First
Dining Room Closet/Cabinets - Custom Built, Flooring - Hardwood, Window(s) - Picture, French Doors, Chair Rail, Open Floorplan, Lighting - Pendant, Crown Molding
Kitchen Flooring - Hardwood, Dining Area, Pantry, Countertops - Stone/Granite/Solid, Countertops - Upgraded, Cabinets - Upgraded, Exterior Access, Open Floorplan, Recessed Lighting, Remodeled, Stainless Steel Appliances, Lighting - Pendant
Interior
Interior Features Cathedral Ceiling(s), Ceiling Fan(s), Beamed Ceilings, Slider, Beadboard, Closet, Recessed Lighting, Ceiling - Cathedral, Sun Room, Bonus Room, Sitting Room
Heating Baseboard, Oil, Propane
Cooling Central Air
Flooring Tile, Carpet, Hardwood, Flooring - Wall to Wall Carpet, Flooring - Hardwood
Fireplaces Number 2
Fireplaces Type Family Room, Living Room
Appliance Range, Dishwasher, Microwave, Refrigerator, Washer, Dryer, Utility Connections for Electric Range, Utility Connections for Electric Oven, Utility Connections for Electric Dryer
Laundry Laundry Closet, Flooring - Stone/Ceramic Tile, Electric Dryer Hookup, Lighting - Overhead, First Floor, Washer Hookup
Exterior
Exterior Feature Sprinkler System
Garage Spaces 2.0
Community Features Public Transportation, Shopping, Pool, Tennis Court(s), Park, Walk/Jog Trails, Golf, Bike Path, Conservation Area, Highway Access, House of Worship, Private School, Public School, T-Station
Utilities Available for Electric Range, for Electric Oven, for Electric Dryer, Washer Hookup
Waterfront Description Beach Front, Lake/Pond, 1/2 to 1 Mile To Beach
Total Parking Spaces 2
Garage Yes
Building
Lot Description Level
Foundation Concrete Perimeter
Sewer Public Sewer
Water Public
Architectural Style Ranch
Schools
Elementary Schools Deerfield
Middle Schools Thurston
High Schools Westwood High
Read Less Info
Want to know what your home might be worth? Contact us for a FREE valuation!

Our team is ready to help you sell your home for the highest possible price ASAP
Bought with Duffy Berger Team • Compass
"My job is to find and attract mastery-based agents to the office, protect the culture, and make sure everyone is happy! "






