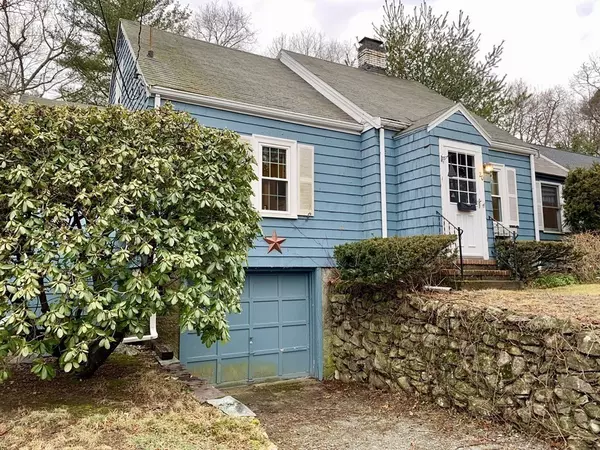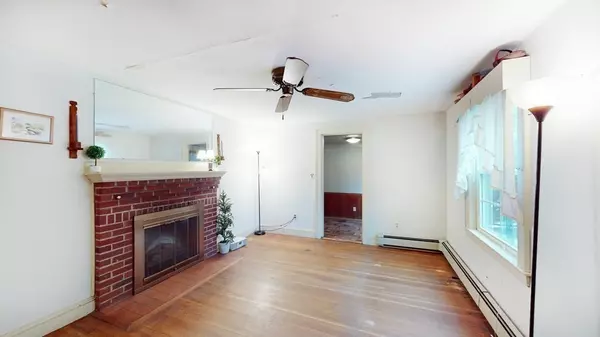$570,000
$569,900
For more information regarding the value of a property, please contact us for a free consultation.
3 Beds
1.5 Baths
1,335 SqFt
SOLD DATE : 03/30/2023
Key Details
Sold Price $570,000
Property Type Single Family Home
Sub Type Single Family Residence
Listing Status Sold
Purchase Type For Sale
Square Footage 1,335 sqft
Price per Sqft $426
MLS Listing ID 73073680
Sold Date 03/30/23
Style Cape
Bedrooms 3
Full Baths 1
Half Baths 1
Year Built 1937
Annual Tax Amount $7,377
Tax Year 2022
Lot Size 0.270 Acres
Acres 0.27
Property Description
Great opportunity in Westwood. Traditional cape style with full rear shed dormer for added 2nd floor bedroom space. This home will require updates, rehab or the potential to build a new home on the site. Large 1/4 plus acre lot. One car garage under. With so many working from home this house offers multiple options for home offices including options on all three levels. Potential to finish basement. First floor oak hardwood floors. Harvey insulated dual pane vinyl replacement windows. 2nd floor has electric heat. Great, usable back yard. Storage shed. Convenient location near Bubbling Brook ice cream, Buckmaster Pond, Sheehan Elementary School with ballfields and playground. Offers presented Tuesday 1/31/2023 at 3:00 PM. Seller reserves the option to accept an offer at anytime.
Location
State MA
County Norfolk
Zoning res
Direction Near High St. (Rte.109)
Rooms
Basement Partial, Interior Entry, Garage Access, Sump Pump, Concrete, Unfinished
Primary Bedroom Level Second
Dining Room Closet, Closet/Cabinets - Custom Built, Flooring - Hardwood, Open Floorplan, Lighting - Overhead
Kitchen Flooring - Vinyl, Open Floorplan, Lighting - Overhead
Interior
Interior Features Chair Rail, Lighting - Overhead, Beadboard, Ceiling - Cathedral, Ceiling Fan(s), Office, Sun Room
Heating Baseboard, Electric Baseboard, Oil
Cooling None
Flooring Vinyl, Hardwood, Parquet, Flooring - Wood
Fireplaces Number 1
Fireplaces Type Living Room
Appliance Range, Tankless Water Heater, Utility Connections for Electric Range, Utility Connections for Electric Dryer
Laundry Washer Hookup
Exterior
Exterior Feature Rain Gutters, Storage
Garage Spaces 1.0
Community Features Public Transportation, Shopping, Pool, Tennis Court(s), Park, Walk/Jog Trails, Stable(s), Golf, Conservation Area, Highway Access, House of Worship, Private School, Public School, T-Station
Utilities Available for Electric Range, for Electric Dryer, Washer Hookup
Roof Type Shingle
Total Parking Spaces 2
Garage Yes
Building
Lot Description Other
Foundation Concrete Perimeter
Sewer Public Sewer
Water Public
Architectural Style Cape
Schools
Middle Schools Thurston
High Schools Whs
Others
Senior Community false
Acceptable Financing Contract
Listing Terms Contract
Read Less Info
Want to know what your home might be worth? Contact us for a FREE valuation!

Our team is ready to help you sell your home for the highest possible price ASAP
Bought with Kate Lunny • RE/MAX Executive Realty
"My job is to find and attract mastery-based agents to the office, protect the culture, and make sure everyone is happy! "






