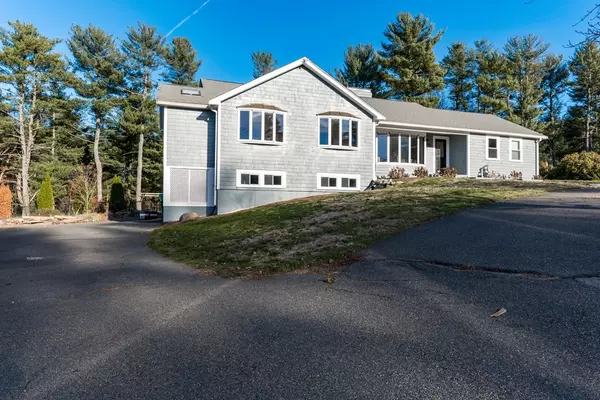$1,372,500
$1,395,000
1.6%For more information regarding the value of a property, please contact us for a free consultation.
4 Beds
3.5 Baths
4,277 SqFt
SOLD DATE : 02/08/2023
Key Details
Sold Price $1,372,500
Property Type Single Family Home
Sub Type Single Family Residence
Listing Status Sold
Purchase Type For Sale
Square Footage 4,277 sqft
Price per Sqft $320
MLS Listing ID 73062271
Sold Date 02/08/23
Style Ranch
Bedrooms 4
Full Baths 3
Half Baths 1
HOA Y/N false
Year Built 1959
Annual Tax Amount $12,423
Tax Year 2022
Lot Size 0.590 Acres
Acres 0.59
Property Description
Incredible transformation. This fully renovated like new home offers two full finished levels of usable living space. First floor welcomes you into the front fireplace sitting room with large bay window. The tastefully appointed large kitchen, the heart of the home, offers an expansive island, new appliances, plenty of counter and cabinet space. There is a separate dining area and spacious cathedral ceiling family room boasting with wonderful sunlight. Four bedrooms on this level includes a large master suite with double walk in closets large enough to use as office if needed. Walk out lower level boasts a large fireplace rec room, an additional bedroom or office, multiple storage rooms and a full bath. The laundry is on the first and lower level. There is a large level yard with inground heated pool, new trex deck and patio area. The home is completely move in and located in one of Westwood most popular neighborhoods. Downey school, train, major routes and shopping are minutes away
Location
State MA
County Norfolk
Zoning res
Direction Canton Street or (East Street to Smith Drive) to Downey Street to Phillips Brooks
Rooms
Family Room Skylight, Cathedral Ceiling(s), Ceiling Fan(s), Flooring - Hardwood, Deck - Exterior, Exterior Access, Recessed Lighting
Basement Full, Finished, Walk-Out Access, Interior Entry, Garage Access, Concrete
Primary Bedroom Level First
Dining Room Flooring - Hardwood, Recessed Lighting
Kitchen Flooring - Hardwood, Dining Area, Pantry, Countertops - Stone/Granite/Solid, Kitchen Island, Recessed Lighting, Stainless Steel Appliances
Interior
Interior Features Bathroom - Full, Recessed Lighting, Bathroom, Media Room, Play Room, High Speed Internet
Heating Baseboard, Natural Gas, Fireplace
Cooling Central Air
Flooring Wood, Tile, Flooring - Stone/Ceramic Tile
Fireplaces Number 2
Fireplaces Type Living Room
Appliance Range, Dishwasher, Disposal, Microwave, Refrigerator, Washer, Dryer, Wine Refrigerator, Range Hood, Gas Water Heater, Tankless Water Heater, Utility Connections for Gas Range, Utility Connections for Gas Oven, Utility Connections for Gas Dryer
Laundry In Basement, Washer Hookup
Exterior
Exterior Feature Rain Gutters, Professional Landscaping, Sprinkler System, Decorative Lighting, Stone Wall
Garage Spaces 2.0
Fence Fenced/Enclosed, Fenced
Pool Pool - Inground Heated
Community Features Public Transportation, Shopping, Pool, Tennis Court(s), Park, Walk/Jog Trails, Golf, Conservation Area, Highway Access, House of Worship, Private School, Public School, T-Station
Utilities Available for Gas Range, for Gas Oven, for Gas Dryer, Washer Hookup
Roof Type Shingle
Total Parking Spaces 8
Garage Yes
Private Pool true
Building
Lot Description Level
Foundation Concrete Perimeter
Sewer Public Sewer
Water Public
Architectural Style Ranch
Schools
Elementary Schools Downey
Middle Schools Thurston Middle
High Schools Westwood High
Others
Senior Community false
Read Less Info
Want to know what your home might be worth? Contact us for a FREE valuation!

Our team is ready to help you sell your home for the highest possible price ASAP
Bought with Elena Price • Coldwell Banker Realty - Westwood
"My job is to find and attract mastery-based agents to the office, protect the culture, and make sure everyone is happy! "






