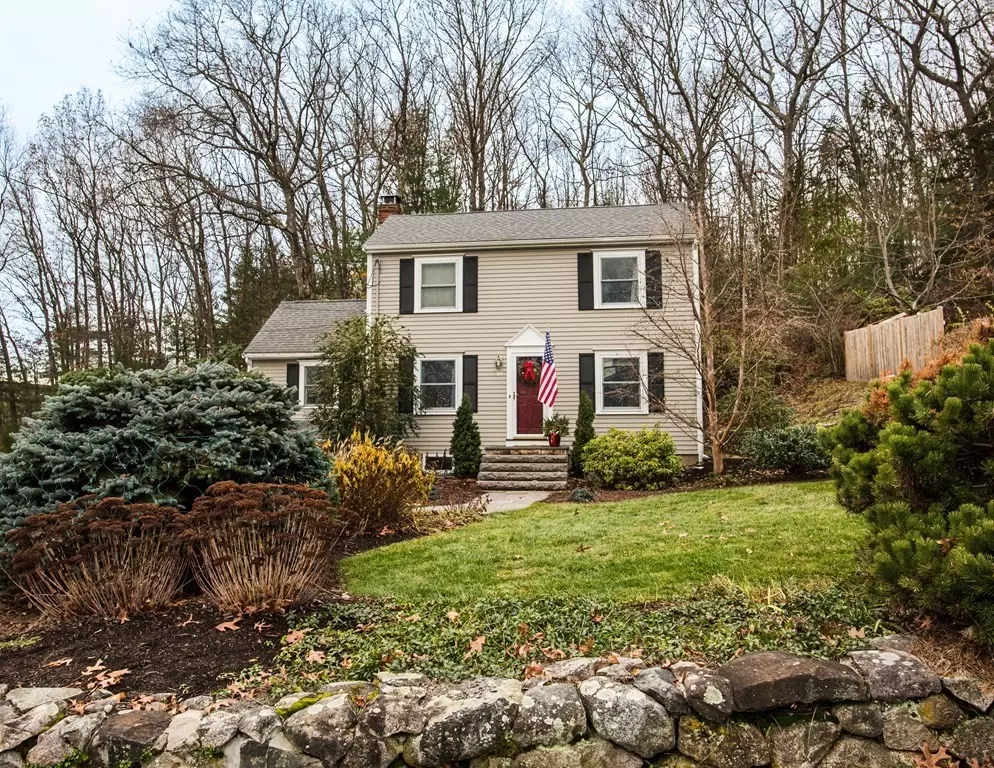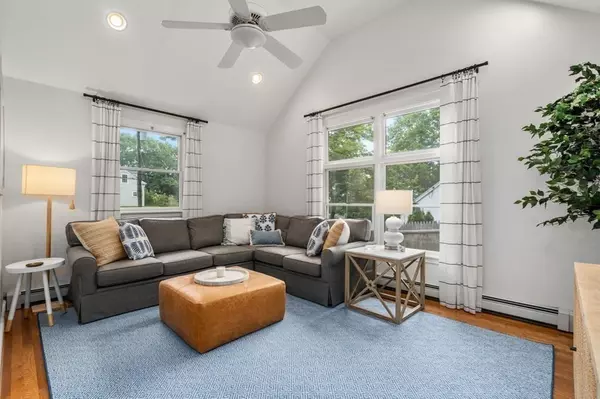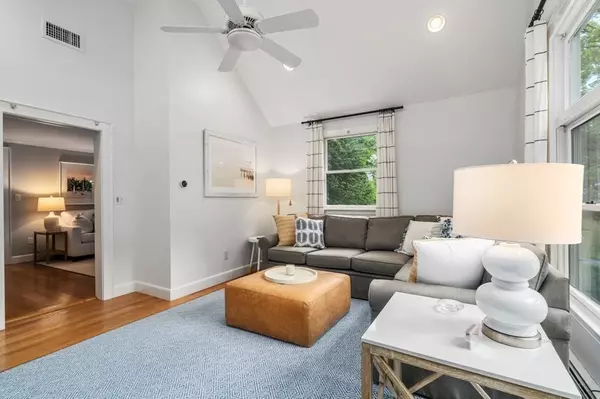$965,000
$899,000
7.3%For more information regarding the value of a property, please contact us for a free consultation.
3 Beds
2 Baths
1,672 SqFt
SOLD DATE : 01/30/2023
Key Details
Sold Price $965,000
Property Type Single Family Home
Sub Type Single Family Residence
Listing Status Sold
Purchase Type For Sale
Square Footage 1,672 sqft
Price per Sqft $577
MLS Listing ID 73063567
Sold Date 01/30/23
Style Colonial
Bedrooms 3
Full Baths 2
Year Built 1949
Annual Tax Amount $10,474
Tax Year 2022
Lot Size 0.450 Acres
Acres 0.45
Property Description
Offers Due Monday by Noon. This three bedroom, two full bathroom colonial home has been beautifully updated with newer baths, central air conditioning, mudroom tile and countless other upgrades. The first floor offers a front-to-back living room with custom built-ins, a family room with a vaulted ceiling, kitchen, back-hall mudroom with laundry and formal dining room. Upstairs, the primary suite with a vaulted ceiling and skylights, as well as two other large bedrooms are found. Situated in close proximity to the Pheasant Hill Street playground, Sheehan Elementary and with commuting convenience of Westwood, this home will not disappoint. Impressive professional hardscape walls and pathways are complimented by the carefully curated plantings and outdoor areas. The terraced rear yard offers complete privacy as you relax on the composite deck and, up the landscaped stairway, lays a wooded upper yard perfect for childhood explorations!
Location
State MA
County Norfolk
Zoning r
Direction High Street to Pheasant Hill Street
Rooms
Family Room Skylight, Vaulted Ceiling(s), Flooring - Hardwood
Basement Full, Radon Remediation System
Primary Bedroom Level Second
Dining Room Flooring - Hardwood, Chair Rail, Lighting - Pendant
Kitchen Flooring - Hardwood, Recessed Lighting
Interior
Interior Features Bathroom - Full, Bathroom - Tiled With Shower Stall, Closet/Cabinets - Custom Built, Recessed Lighting, Mud Room
Heating Baseboard, Oil
Cooling Central Air, Heat Pump
Flooring Tile, Hardwood, Flooring - Stone/Ceramic Tile
Fireplaces Number 1
Appliance Range, Dishwasher, Disposal, Refrigerator, Washer, Dryer, Tankless Water Heater, Utility Connections for Electric Range, Utility Connections for Electric Dryer
Laundry Dryer Hookup - Electric, First Floor, Washer Hookup
Exterior
Exterior Feature Professional Landscaping, Stone Wall
Garage Spaces 1.0
Community Features Public Transportation, Pool, Tennis Court(s), Walk/Jog Trails, Golf, Medical Facility, Conservation Area, Highway Access, House of Worship, Public School, T-Station
Utilities Available for Electric Range, for Electric Dryer, Washer Hookup
Roof Type Shingle
Total Parking Spaces 4
Garage Yes
Building
Lot Description Sloped
Foundation Concrete Perimeter, Block
Sewer Public Sewer
Water Public
Architectural Style Colonial
Schools
Elementary Schools Sheehan
Middle Schools Thurston
High Schools Westwood
Others
Acceptable Financing Contract
Listing Terms Contract
Read Less Info
Want to know what your home might be worth? Contact us for a FREE valuation!

Our team is ready to help you sell your home for the highest possible price ASAP
Bought with Zack Harwood Real Estate Group • Berkshire Hathaway HomeServices Warren Residential
"My job is to find and attract mastery-based agents to the office, protect the culture, and make sure everyone is happy! "






