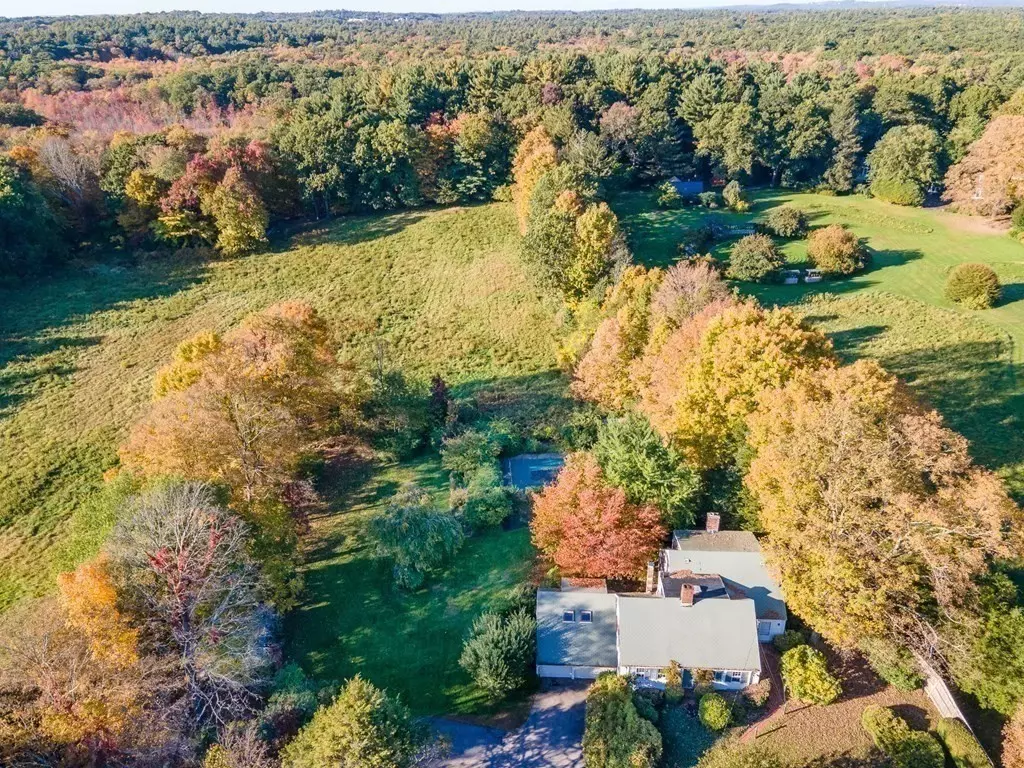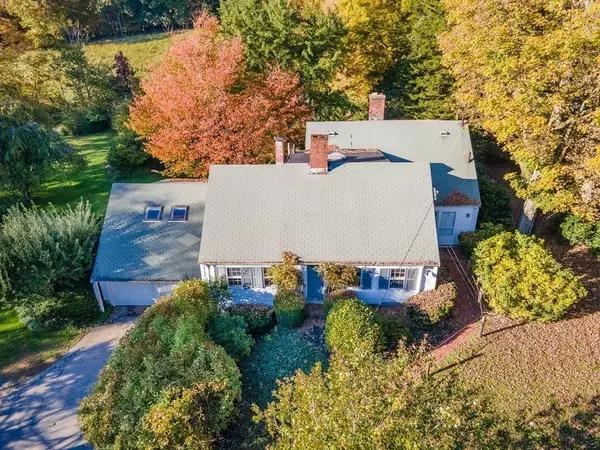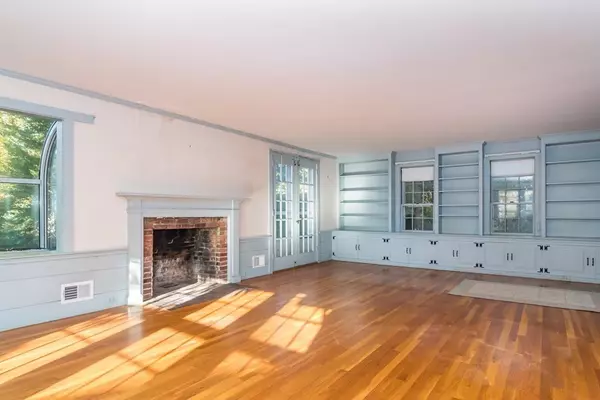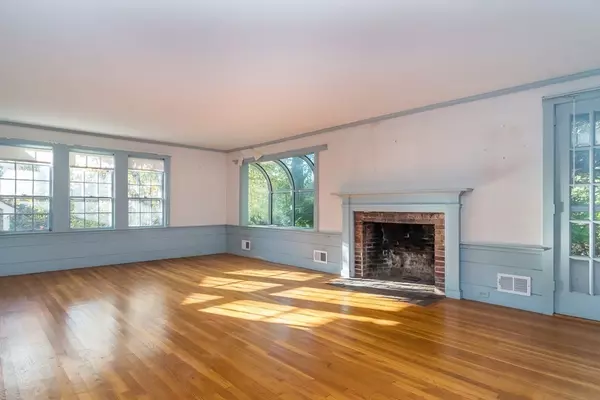$775,000
$799,000
3.0%For more information regarding the value of a property, please contact us for a free consultation.
5 Beds
2.5 Baths
2,071 SqFt
SOLD DATE : 01/20/2023
Key Details
Sold Price $775,000
Property Type Single Family Home
Sub Type Single Family Residence
Listing Status Sold
Purchase Type For Sale
Square Footage 2,071 sqft
Price per Sqft $374
MLS Listing ID 73045315
Sold Date 01/20/23
Style Cape, Antique
Bedrooms 5
Full Baths 2
Half Baths 1
HOA Y/N false
Year Built 1750
Annual Tax Amount $13,208
Tax Year 2022
Lot Size 1.870 Acres
Acres 1.87
Property Description
Unique opportunity to renovate, expand or build a new home on this beautiful 1.87 acre lot abutting a stunning 10 acre meadow & located in Westwood's desirable estate area surrounded by homes of significant value. First time on the market in 76 years, this site offers 315 feet of street frontage along one of Westwood most bucolic streets. The lot was recently perc tested & a new 5 bedroom septic system has been designed for installation. Buyer to install new septic system at buyer's expense. Electricity & town water available at lot. The original c. 1750's Cape was expanded in the 1950's but requires significant updating & is being sold "as is". The antique dwelling has already passed demolition delay by the town. Easy access to Lowell Woods walking trails & the new Hanlon Deerfield elementary school. The property is being sold subject to deed restrictions imposed by the Westwood Land Trust which includes a review process for any new residence & accessory structures to be built
Location
State MA
County Norfolk
Zoning SRE
Direction High Street to Gay Street, between Milk Street & Buckboard Lane
Rooms
Basement Full, Unfinished
Primary Bedroom Level First
Dining Room Flooring - Wood
Kitchen Flooring - Vinyl
Interior
Interior Features Study
Heating Forced Air, Oil, Fireplace(s)
Cooling None
Flooring Wood, Tile, Carpet, Flooring - Wood
Fireplaces Number 3
Fireplaces Type Dining Room, Living Room
Appliance Range, Dishwasher, Refrigerator, Washer, Dryer, Range Hood, Electric Water Heater, Tankless Water Heater, Utility Connections for Electric Range, Utility Connections for Electric Dryer
Exterior
Exterior Feature Rain Gutters, Storage, Stone Wall
Garage Spaces 2.0
Pool In Ground
Community Features Public Transportation, Shopping, Walk/Jog Trails, Conservation Area, Highway Access, Public School
Utilities Available for Electric Range, for Electric Dryer
Roof Type Shingle
Total Parking Spaces 6
Garage Yes
Private Pool true
Building
Lot Description Gentle Sloping
Foundation Concrete Perimeter, Stone
Sewer Private Sewer
Water Public
Architectural Style Cape, Antique
Schools
Elementary Schools Hanl/Deerfield
Middle Schools Thurston
High Schools Whs
Others
Senior Community false
Acceptable Financing Contract
Listing Terms Contract
Read Less Info
Want to know what your home might be worth? Contact us for a FREE valuation!

Our team is ready to help you sell your home for the highest possible price ASAP
Bought with Tom Aaron • Coldwell Banker Realty - Wellesley
"My job is to find and attract mastery-based agents to the office, protect the culture, and make sure everyone is happy! "






