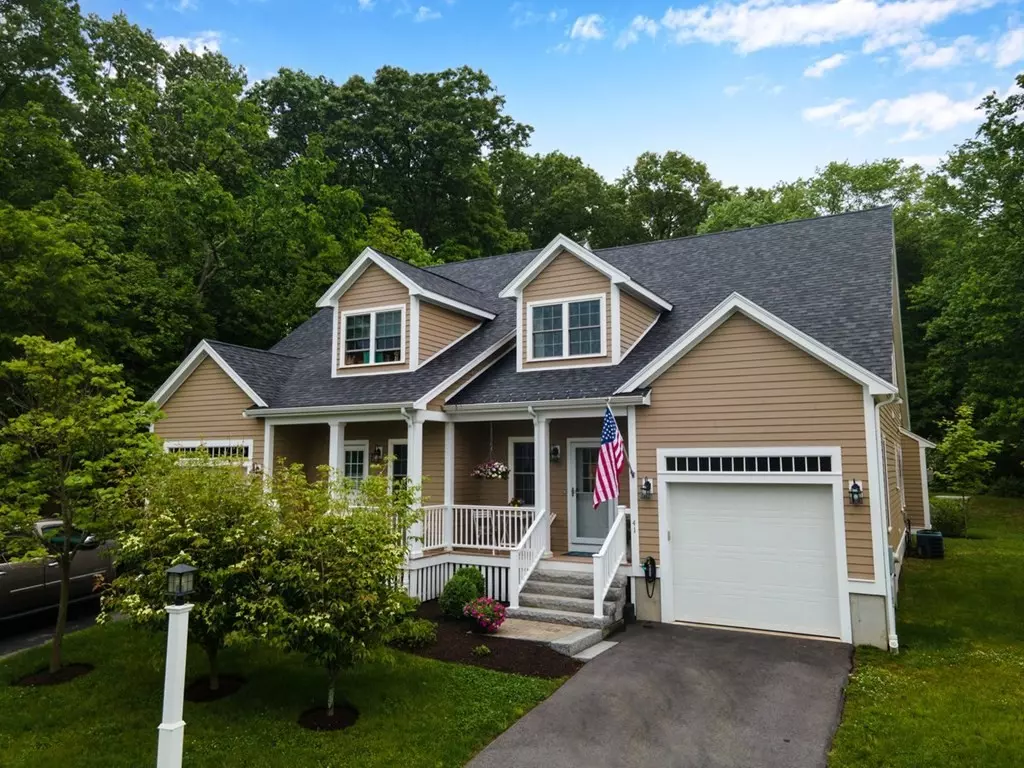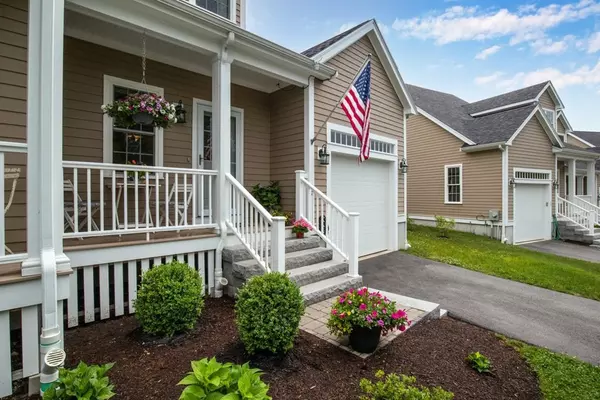$800,000
$749,000
6.8%For more information regarding the value of a property, please contact us for a free consultation.
2 Beds
3 Baths
2,495 SqFt
SOLD DATE : 07/29/2022
Key Details
Sold Price $800,000
Property Type Condo
Sub Type Condominium
Listing Status Sold
Purchase Type For Sale
Square Footage 2,495 sqft
Price per Sqft $320
MLS Listing ID 72994259
Sold Date 07/29/22
Bedrooms 2
Full Baths 2
Half Baths 2
HOA Fees $550
HOA Y/N true
Year Built 2015
Annual Tax Amount $8,521
Tax Year 2022
Property Description
Sophisticated townhouse 55+ on Reynold's Farm Way set back off of Rt. 109 on a quiet cul-de-sac. Enjoy relaxing on the front porch or head inside to be WOWED by impressive 9 foot ceilings, dazzling eat in kitchen with quartz counters, custom cabinetry, stainless steel appliances and upscale finishes. An open flow floor plan leads to a dining and living room area complete with oversized gas fireplace, gleaming hardwood flooring, crown molding. Gain access to a private deck & outdoor green space. The main level also has a half bath. A French door leads to a finished basement which has endless possibilities; family room, play space, office. It's up to you. There is another half bath and unfinished storage area on this level. The second floor has a spacious primary suite that offers a sitting area and customized WIC. Ensuite has a separate tub and shower PLUS heated floors! Second bedroom outfitted with an ensuite bath & laundry area. Showings start immediately. OH Sat,6/11 12-1:30pm.
Location
State MA
County Norfolk
Zoning C
Direction Reynolds Farm Way off of High Street Rt 109 West bound side
Rooms
Family Room Bathroom - Half, Ceiling Fan(s), Closet, Flooring - Stone/Ceramic Tile, Exterior Access, Recessed Lighting, Storage, Lighting - Overhead
Primary Bedroom Level Second
Dining Room Flooring - Hardwood, Deck - Exterior, Exterior Access, Open Floorplan, Recessed Lighting
Kitchen Closet, Closet/Cabinets - Custom Built, Flooring - Hardwood, Dining Area, Balcony - Exterior, Pantry, Countertops - Stone/Granite/Solid, Countertops - Upgraded, Kitchen Island, Cabinets - Upgraded, Chair Rail, Exterior Access, Open Floorplan, Recessed Lighting, Stainless Steel Appliances, Gas Stove, Lighting - Pendant, Crown Molding
Interior
Interior Features Bathroom - Half, Countertops - Stone/Granite/Solid, Countertops - Upgraded, Cabinets - Upgraded, Lighting - Sconce, Lighting - Overhead, Bathroom, Central Vacuum, Finish - Sheetrock
Heating Forced Air, Propane
Cooling Central Air
Flooring Tile, Hardwood, Flooring - Stone/Ceramic Tile
Fireplaces Number 1
Fireplaces Type Living Room
Appliance Range, Dishwasher, Disposal, Microwave, Refrigerator, Washer, Dryer, Vacuum System, Plumbed For Ice Maker, Utility Connections for Gas Range, Utility Connections for Gas Dryer
Laundry Second Floor, In Unit, Washer Hookup
Exterior
Exterior Feature Decorative Lighting, Rain Gutters, Professional Landscaping, Sprinkler System
Garage Spaces 1.0
Community Features Public Transportation, Shopping, Pool, Tennis Court(s), Park, Walk/Jog Trails, Golf, Bike Path, Conservation Area, Highway Access, House of Worship, Private School, Public School, T-Station
Utilities Available for Gas Range, for Gas Dryer, Washer Hookup, Icemaker Connection
Roof Type Shingle, Radiant Roof Barriers
Total Parking Spaces 1
Garage Yes
Building
Story 2
Sewer Public Sewer
Water Public
Schools
Elementary Schools Sheehan
Middle Schools Thurston Middle
High Schools Westwood High
Read Less Info
Want to know what your home might be worth? Contact us for a FREE valuation!

Our team is ready to help you sell your home for the highest possible price ASAP
Bought with Sandra Tobin • Coldwell Banker Realty - Needham
"My job is to find and attract mastery-based agents to the office, protect the culture, and make sure everyone is happy! "






