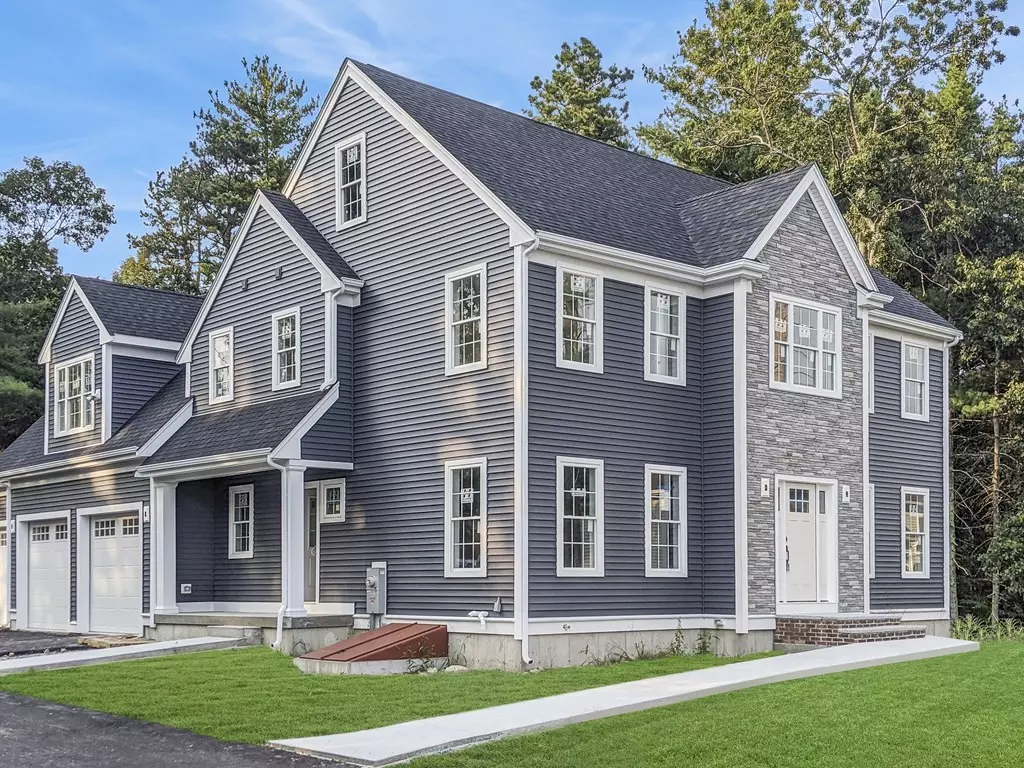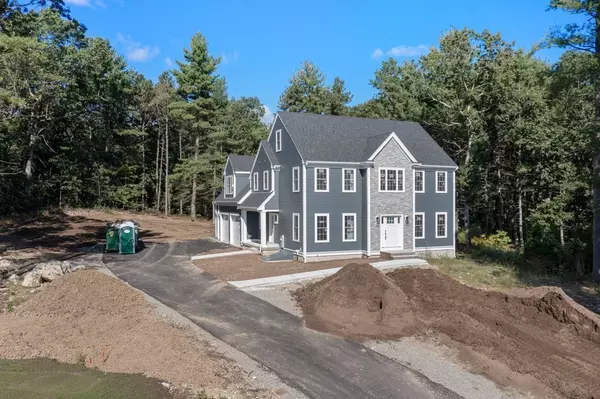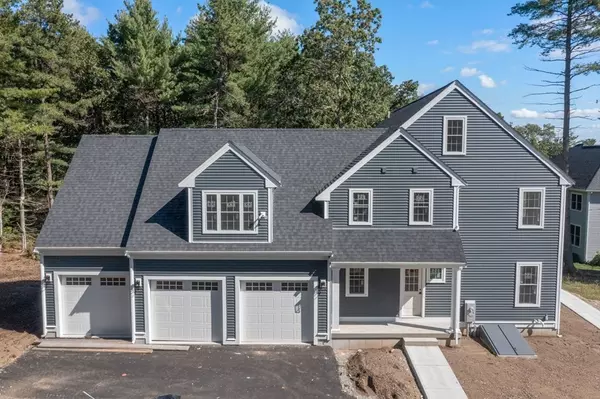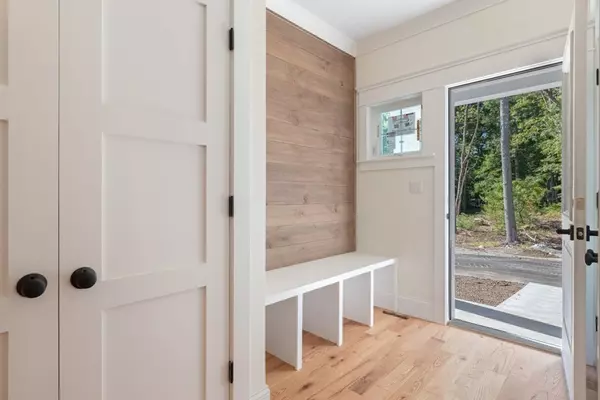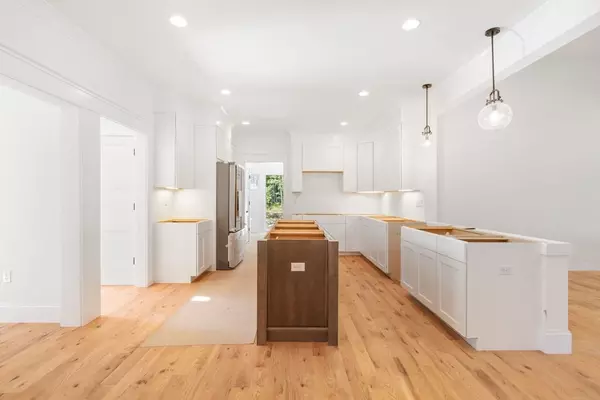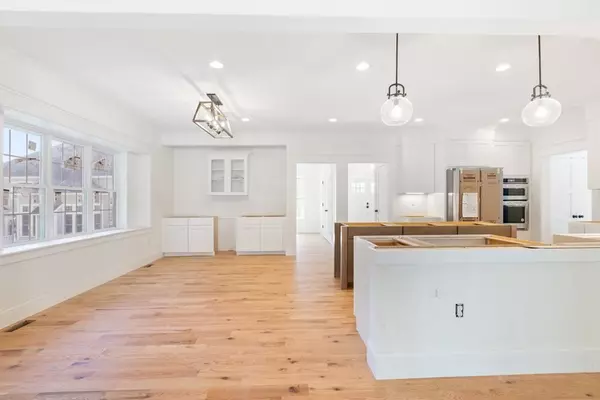$989,900
$989,900
For more information regarding the value of a property, please contact us for a free consultation.
4 Beds
2.5 Baths
3,200 SqFt
SOLD DATE : 11/19/2021
Key Details
Sold Price $989,900
Property Type Single Family Home
Sub Type Single Family Residence
Listing Status Sold
Purchase Type For Sale
Square Footage 3,200 sqft
Price per Sqft $309
Subdivision Pheasant Hill
MLS Listing ID 72899649
Sold Date 11/19/21
Style Colonial
Bedrooms 4
Full Baths 2
Half Baths 1
Year Built 2021
Tax Year 2021
Lot Size 1.450 Acres
Acres 1.45
Property Description
Brand new colonial in desirable Pheasant Hill Estates with all the right upgrades! Enter through the shiplap mudroom w/storage to the custom chef's kitchen w/center island & breakfast bar peninsula. Upgraded cabinetry, soft close, under cabinet lighting, double wall oven, gas cooktop, quartz countertops, Kitchen Aid apps & more. The kitchen opens to a dining area abutting the coffee/wet bar w/beverage fridge & floating shelves. Vaulted family room centered on a gas shiplap fireplace overlooking the low maintenance deck & the backyard. 9ft ceilings, crown moldings, 4” hardwood floors throughout. The upstairs boasts a master w/triple closets, bonus room, radiant heated bathroom floor, free standing tub, tiled shower & marble countertop! Generous bedrooms, upgraded door package, double vanity hall bathroom w/tiled tub/shower. 2nd floor laundry w/folding counter & sink. 3 car garage, 5 bedroom septic, walk-up attic, central air & more
Location
State MA
County Norfolk
Zoning Res 3
Direction Park st, left onto Erin, right onto King st, left onto Oak View Trail. Some maps have Oakview Terr
Rooms
Family Room Vaulted Ceiling(s), Flooring - Hardwood, French Doors, Deck - Exterior, Exterior Access, Recessed Lighting
Basement Full, Unfinished
Primary Bedroom Level Second
Dining Room Flooring - Hardwood, Crown Molding
Kitchen Flooring - Hardwood, Dining Area, Pantry, Countertops - Stone/Granite/Solid, Kitchen Island, Wet Bar, Cabinets - Upgraded, Open Floorplan, Recessed Lighting, Stainless Steel Appliances, Peninsula, Crown Molding
Interior
Interior Features Bonus Room
Heating Central
Cooling Central Air
Flooring Tile, Carpet, Marble, Hardwood, Flooring - Hardwood
Fireplaces Number 1
Fireplaces Type Family Room
Appliance Oven, Dishwasher, Microwave, Countertop Range, Utility Connections for Gas Range
Laundry Flooring - Stone/Ceramic Tile, Cabinets - Upgraded, Second Floor
Exterior
Garage Spaces 3.0
Community Features Public Transportation, Shopping, Tennis Court(s), Walk/Jog Trails, House of Worship, Public School, T-Station
Utilities Available for Gas Range
Roof Type Shingle
Total Parking Spaces 3
Garage Yes
Building
Foundation Concrete Perimeter
Sewer Private Sewer
Water Public
Architectural Style Colonial
Schools
Elementary Schools Freeman Kennedy
Middle Schools Kp Middle
High Schools King Philip Hs
Read Less Info
Want to know what your home might be worth? Contact us for a FREE valuation!

Our team is ready to help you sell your home for the highest possible price ASAP
Bought with David Doucette • Berkshire Hathaway HomeServices Commonwealth Real Estate
"My job is to find and attract mastery-based agents to the office, protect the culture, and make sure everyone is happy! "

