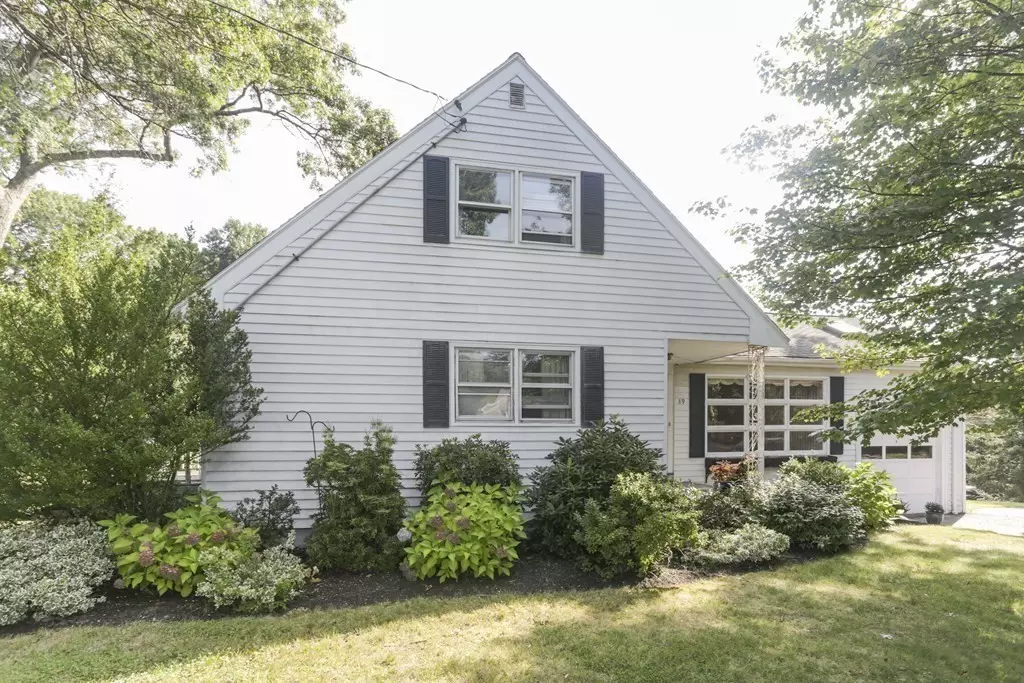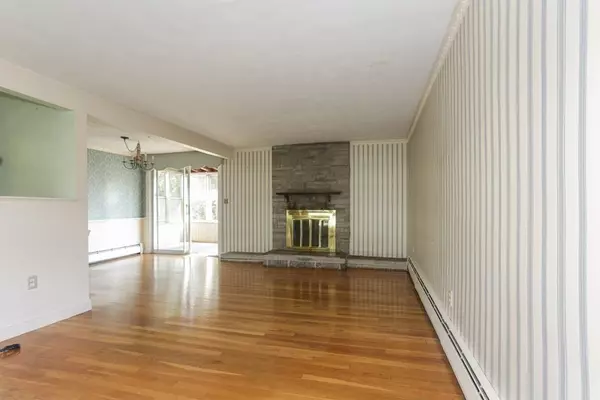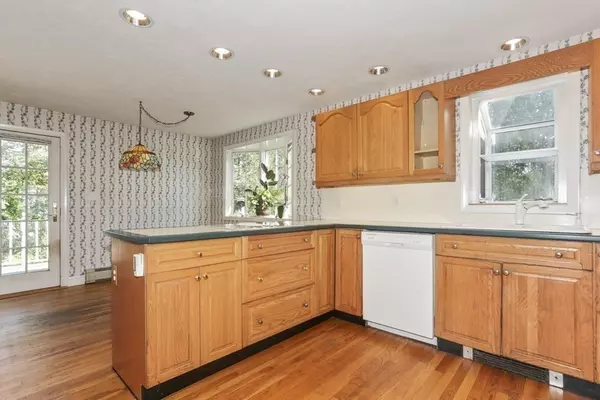$635,000
$635,000
For more information regarding the value of a property, please contact us for a free consultation.
3 Beds
2 Baths
1,687 SqFt
SOLD DATE : 10/27/2021
Key Details
Sold Price $635,000
Property Type Single Family Home
Sub Type Single Family Residence
Listing Status Sold
Purchase Type For Sale
Square Footage 1,687 sqft
Price per Sqft $376
Subdivision Pheasant Hill
MLS Listing ID 72892885
Sold Date 10/27/21
Style Cape
Bedrooms 3
Full Baths 2
Year Built 1956
Annual Tax Amount $8,301
Tax Year 2021
Lot Size 8,712 Sqft
Acres 0.2
Property Description
Located in the desirable Pheasant Hill cul-de-sac, this three-bedroom, two-bath home offers the opportunity to renovate, update and add value. Highlights include a lovely stone fireplace, open living room and dining room, a spacious eat-in kitchen, sun porch and a primary bedroom and full bath on the first floor. Two additional bedrooms with full bath complete the second floor, and a partially finished walk-out basement provides additional space. Ample closets and plenty of storage throughout the home, with an additional walk-up storage area over the garage that may have potential for other uses. Enjoy views of the Blue Hill Reservation from the sun porch and sunsets from the deck. The hidden gem of this neighborhood is Pheasant Hill Park, with plenty of space to play and explore. A good option for downsizing or for buyers looking to renovate and live in an outstanding neighborhood, this home has the potential to shine! Top-rated Westwood Schools and shopping nearby.
Location
State MA
County Norfolk
Zoning RC
Direction High Street to Burgess Avenue. Left on Highview Street.
Rooms
Family Room Closet, Flooring - Wall to Wall Carpet
Basement Full, Partially Finished, Walk-Out Access, Concrete
Primary Bedroom Level First
Dining Room Flooring - Hardwood, Slider
Kitchen Flooring - Hardwood, Window(s) - Bay/Bow/Box, Dining Area, Exterior Access, Recessed Lighting
Interior
Heating Baseboard, Oil
Cooling Window Unit(s), Wall Unit(s)
Flooring Wood, Tile, Carpet
Fireplaces Number 1
Fireplaces Type Living Room
Appliance Oven, Dishwasher, Microwave, Countertop Range, Refrigerator, Oil Water Heater, Tank Water Heater, Utility Connections for Electric Range, Utility Connections for Electric Oven, Utility Connections for Electric Dryer
Laundry In Basement, Washer Hookup
Exterior
Garage Spaces 1.0
Community Features Public Transportation, Shopping, Pool, Tennis Court(s), Park, Walk/Jog Trails, Golf, Medical Facility, Conservation Area, Highway Access, House of Worship, Public School, T-Station
Utilities Available for Electric Range, for Electric Oven, for Electric Dryer, Washer Hookup
Roof Type Shingle
Total Parking Spaces 3
Garage Yes
Building
Lot Description Corner Lot, Gentle Sloping
Foundation Concrete Perimeter
Sewer Public Sewer
Water Public
Architectural Style Cape
Schools
Elementary Schools Sheehan
Middle Schools Thurston
High Schools Westwood
Read Less Info
Want to know what your home might be worth? Contact us for a FREE valuation!

Our team is ready to help you sell your home for the highest possible price ASAP
Bought with Ellen & Janis Team • Compass
"My job is to find and attract mastery-based agents to the office, protect the culture, and make sure everyone is happy! "






