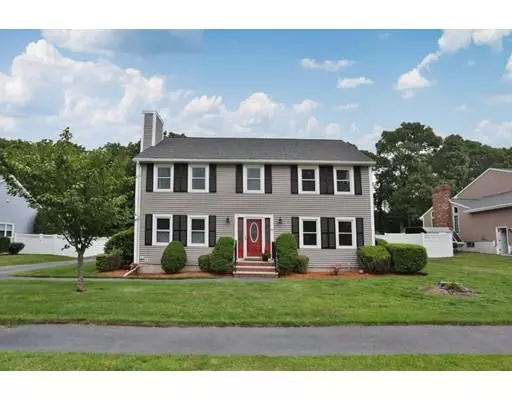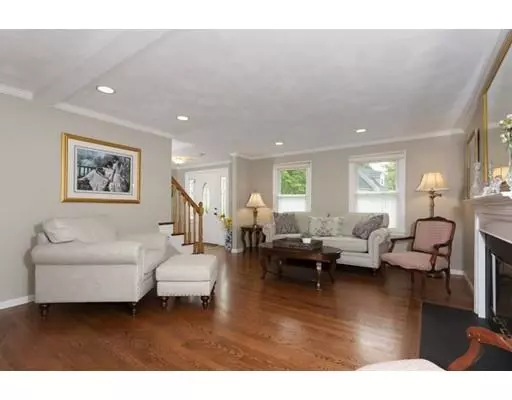$680,000
$699,900
2.8%For more information regarding the value of a property, please contact us for a free consultation.
4 Beds
2.5 Baths
2,592 SqFt
SOLD DATE : 08/16/2019
Key Details
Sold Price $680,000
Property Type Single Family Home
Sub Type Single Family Residence
Listing Status Sold
Purchase Type For Sale
Square Footage 2,592 sqft
Price per Sqft $262
Subdivision West Peabody
MLS Listing ID 72525473
Sold Date 08/16/19
Style Colonial
Bedrooms 4
Full Baths 2
Half Baths 1
HOA Y/N false
Year Built 1993
Annual Tax Amount $6,176
Tax Year 2019
Lot Size 0.310 Acres
Acres 0.31
Property Description
LOCATION! LOCATION! Goodale Farms ! Beautiful 4 bedroom Colonial located in Peabody's PREMIER Location. Home features fireplace living room with hardwood floors and crown molding, formal Dining Room with wainscotting and french doors to spacious kitchen with granite counters, cherry cabinets, island, SS appliances and separate dining area. Master bedroom has full bath and walk in closet, 3 more bedrooms, and a full bath finish the second floor. Lower level has family room with tiled floor and great storage. There is a mud room as you enter from 2 car garage and first floor laundry with half bath. Slider from kitchen leads to deck overlooking private back yard abutting Conservation Land. Many updates such as new siding, roof and gutters in 2012,, energy windows 2009 (life time warranty), heat 2016 and condenser 2017. Home is in pristine condition!! Rare opportunity to live in Peabody's most sought after neighborhood.!!!
Location
State MA
County Essex
Area West Peabody
Zoning R1
Direction Lowell to Goodale to Benevento to Emily.
Rooms
Family Room Flooring - Stone/Ceramic Tile, Recessed Lighting
Basement Full, Partially Finished, Interior Entry, Sump Pump
Primary Bedroom Level Second
Dining Room Flooring - Hardwood, French Doors, Wainscoting
Kitchen Flooring - Stone/Ceramic Tile, Dining Area, Countertops - Stone/Granite/Solid, French Doors, Kitchen Island, Exterior Access, Slider, Stainless Steel Appliances
Interior
Interior Features Closet, Entrance Foyer, Mud Room
Heating Forced Air, Electric Baseboard, Oil
Cooling Central Air
Flooring Wood, Tile, Carpet, Flooring - Stone/Ceramic Tile
Fireplaces Number 1
Fireplaces Type Living Room
Laundry Flooring - Stone/Ceramic Tile, First Floor
Exterior
Exterior Feature Sprinkler System
Garage Spaces 2.0
Roof Type Shingle
Total Parking Spaces 6
Garage Yes
Building
Lot Description Easements, Level
Foundation Concrete Perimeter
Sewer Public Sewer
Water Public
Schools
Middle Schools Higgins Ms
High Schools Peabody Vmhs
Read Less Info
Want to know what your home might be worth? Contact us for a FREE valuation!

Our team is ready to help you sell your home for the highest possible price ASAP
Bought with Pam Spiros • Coldwell Banker Residential Brokerage - Beverly
"My job is to find and attract mastery-based agents to the office, protect the culture, and make sure everyone is happy! "






