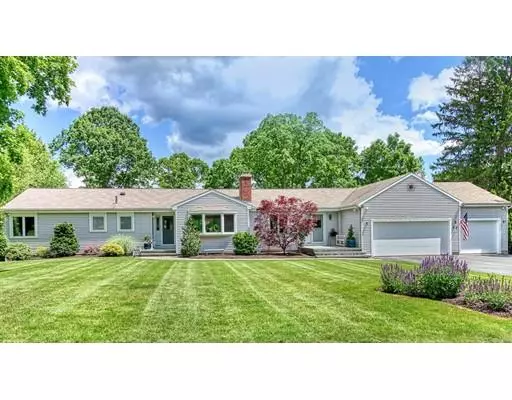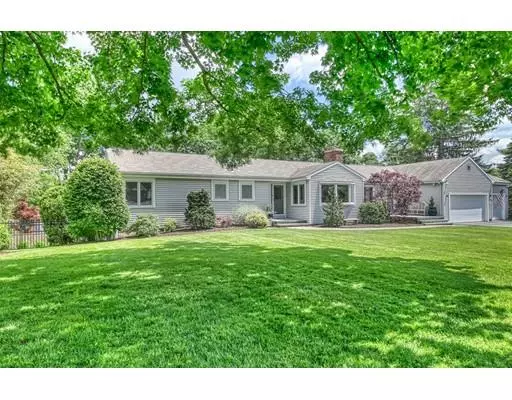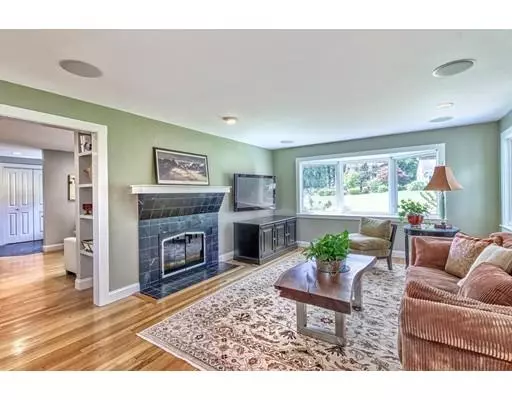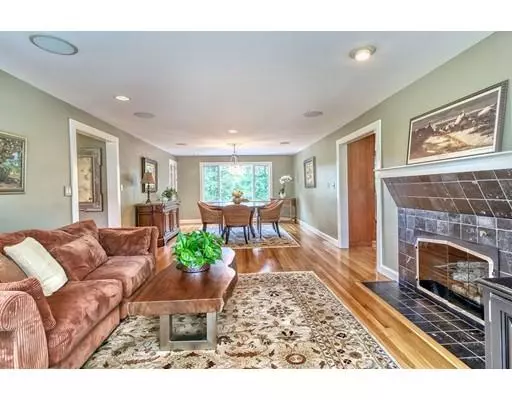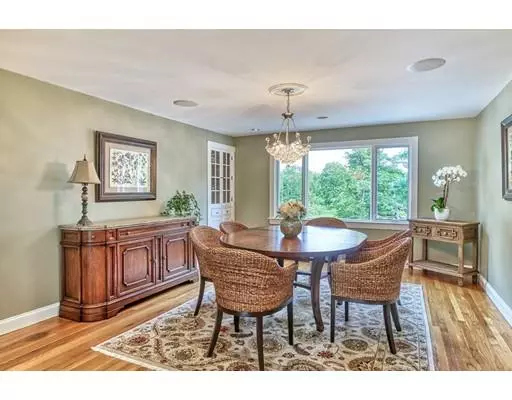$1,200,000
$1,200,000
For more information regarding the value of a property, please contact us for a free consultation.
5 Beds
4 Baths
3,734 SqFt
SOLD DATE : 08/22/2019
Key Details
Sold Price $1,200,000
Property Type Single Family Home
Sub Type Single Family Residence
Listing Status Sold
Purchase Type For Sale
Square Footage 3,734 sqft
Price per Sqft $321
MLS Listing ID 72521625
Sold Date 08/22/19
Style Ranch
Bedrooms 5
Full Baths 4
HOA Y/N false
Year Built 1951
Annual Tax Amount $13,192
Tax Year 2019
Lot Size 1.100 Acres
Acres 1.1
Property Description
The wait is over! This home offers great space, desired location and move in condition. Magnificent grounds abut conservation providing privacy and the ability to enjoy year round. Recent updates and improvements make this renovated home the perfect choice. Spectacular kitchen is focal point with island seating, breakfast area, Wolf and Subzero appliances, sitting area and access to back deck. The adjoining family room is a great place to gather and dining room offers views of the manicured yard. There are 4 bedrooms on the main level including the Master Suite. The lower level is fully finished with guest bedroom and full bath, separate rec room with kitchenette, home gym with 5 seat sauna and screened in porch. The yard is like an oasis beautifully maintained with natural landscape and gardens, large patio area, heated pebble tech pool, 5 person hot tub, out door shower, garden shed. Easy access to town center, Rte 95, University station, Legacy Place, Hale Reservation & Lowell Woods
Location
State MA
County Norfolk
Zoning res
Direction High Street (rte 109) to Pleasant Valley Road
Rooms
Family Room Flooring - Hardwood, Window(s) - Bay/Bow/Box, Recessed Lighting
Basement Full, Partially Finished, Walk-Out Access, Interior Entry, Concrete
Primary Bedroom Level First
Dining Room Closet/Cabinets - Custom Built, Flooring - Hardwood, Recessed Lighting
Kitchen Closet, Closet/Cabinets - Custom Built, Flooring - Hardwood, Dining Area, Pantry, Countertops - Stone/Granite/Solid, Kitchen Island, Deck - Exterior, Exterior Access, Recessed Lighting, Stainless Steel Appliances
Interior
Interior Features Bathroom - Full, Closet, Wet bar, Recessed Lighting, Bathroom, Foyer, Bonus Room, Exercise Room, Wet Bar, Wired for Sound, High Speed Internet
Heating Oil, Hydro Air, Fireplace
Cooling Central Air
Flooring Wood, Tile, Carpet, Flooring - Stone/Ceramic Tile, Flooring - Hardwood, Flooring - Wall to Wall Carpet
Fireplaces Number 2
Fireplaces Type Family Room
Appliance Range, Oven, Dishwasher, Disposal, Refrigerator, Freezer, Range Hood, Oil Water Heater, Tank Water Heater, Utility Connections for Gas Range, Utility Connections for Electric Oven, Utility Connections for Electric Dryer
Laundry Flooring - Stone/Ceramic Tile, In Basement, Washer Hookup
Exterior
Exterior Feature Rain Gutters, Storage, Professional Landscaping, Sprinkler System, Decorative Lighting, Garden, Outdoor Shower
Garage Spaces 3.0
Fence Fenced
Pool Pool - Inground Heated
Community Features Public Transportation, Shopping, Pool, Tennis Court(s), Park, Golf, Conservation Area, Highway Access, House of Worship, Private School, Public School, T-Station
Utilities Available for Gas Range, for Electric Oven, for Electric Dryer, Washer Hookup
Roof Type Shingle
Total Parking Spaces 9
Garage Yes
Private Pool true
Building
Lot Description Cleared, Gentle Sloping, Other
Foundation Concrete Perimeter
Sewer Public Sewer
Water Public
Architectural Style Ranch
Schools
Elementary Schools Deerfield
Middle Schools Thurston Middle
High Schools Westwood High
Others
Senior Community false
Read Less Info
Want to know what your home might be worth? Contact us for a FREE valuation!

Our team is ready to help you sell your home for the highest possible price ASAP
Bought with Elena Price • Coldwell Banker Residential Brokerage - Westwood
"My job is to find and attract mastery-based agents to the office, protect the culture, and make sure everyone is happy! "

