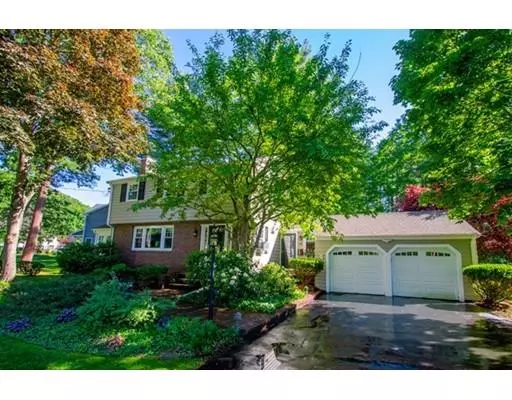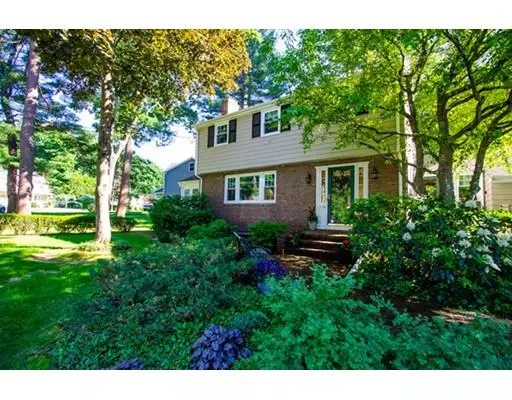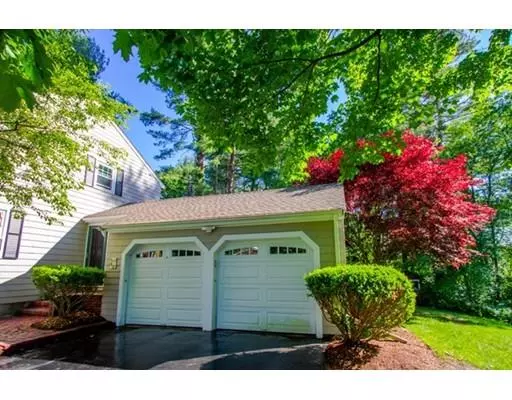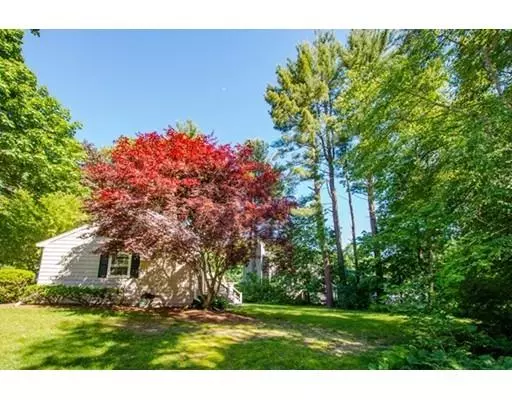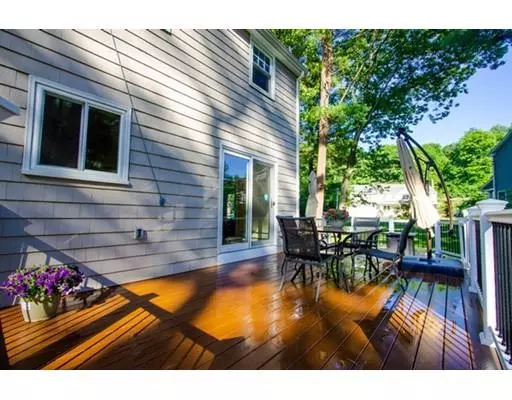$755,000
$695,000
8.6%For more information regarding the value of a property, please contact us for a free consultation.
4 Beds
2.5 Baths
1,552 SqFt
SOLD DATE : 08/01/2019
Key Details
Sold Price $755,000
Property Type Single Family Home
Sub Type Single Family Residence
Listing Status Sold
Purchase Type For Sale
Square Footage 1,552 sqft
Price per Sqft $486
MLS Listing ID 72517632
Sold Date 08/01/19
Style Colonial
Bedrooms 4
Full Baths 2
Half Baths 1
HOA Y/N false
Year Built 1961
Annual Tax Amount $7,678
Tax Year 2019
Lot Size 0.460 Acres
Acres 0.46
Property Description
Recently Updated Single Family on a Huge, Lush Lot Abutting Conservation Land Means This Yard Will Always Be Private!!! With 4 bedrooms, 2.5 baths, 2 fireplaces, 2 car garage, sunroom, deck, & expansive yards on all sides. The 1st floor features a sun-filled living room with fireplace, foyer, powder room, & open kitchen & dining with a sliding door leading out to the deck & back yard; perfect for stepping out to al fresco entertaining. The dining room leads to a sunroom with a near 360 view of mother nature at it's best from the comforts of inside. The modern kitchen with stainless steel appliances has an abundance of cabinet & counter space plus a butcher block breakfast island. Gleaming hardwood floors & lots of windows throughout. The second floor offers 4 bedrooms & a modern bath. The lower level features a family room/study, fireplace, bath & a bonus room. Stroll to Hale Reservation! Easy access to Westwood commuter rail, route 128, highways, shops, schools, restaurants & cafes!
Location
State MA
County Norfolk
Zoning Residentia
Direction Conant Rd to Lorraine Rd
Rooms
Basement Finished
Interior
Heating Baseboard
Cooling Window Unit(s)
Flooring Wood
Fireplaces Number 2
Appliance Range, Dishwasher, Refrigerator, Utility Connections for Gas Range
Exterior
Exterior Feature Garden
Garage Spaces 2.0
Community Features Public Transportation, Shopping, Park, Walk/Jog Trails, Conservation Area, Highway Access, House of Worship, Public School, T-Station
Utilities Available for Gas Range
Total Parking Spaces 4
Garage Yes
Building
Lot Description Corner Lot
Foundation Block, Brick/Mortar
Sewer Public Sewer
Water Public
Architectural Style Colonial
Schools
Elementary Schools Sheehan
Middle Schools Thurston
High Schools Westwood
Read Less Info
Want to know what your home might be worth? Contact us for a FREE valuation!

Our team is ready to help you sell your home for the highest possible price ASAP
Bought with Hardenbergh Properties • Coldwell Banker Residential Brokerage - Cambridge
"My job is to find and attract mastery-based agents to the office, protect the culture, and make sure everyone is happy! "

