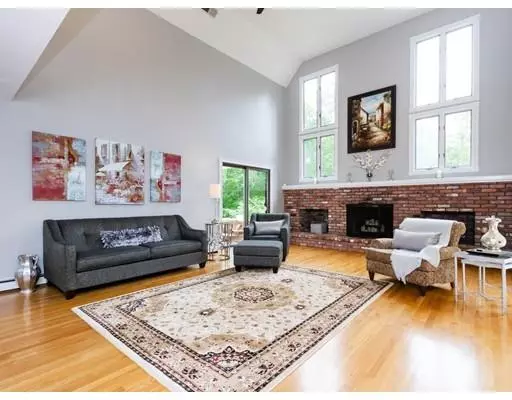$1,485,900
$1,499,500
0.9%For more information regarding the value of a property, please contact us for a free consultation.
5 Beds
3.5 Baths
4,801 SqFt
SOLD DATE : 08/21/2019
Key Details
Sold Price $1,485,900
Property Type Single Family Home
Sub Type Single Family Residence
Listing Status Sold
Purchase Type For Sale
Square Footage 4,801 sqft
Price per Sqft $309
MLS Listing ID 72514290
Sold Date 08/21/19
Style Colonial, Tudor
Bedrooms 5
Full Baths 3
Half Baths 1
HOA Y/N false
Year Built 1992
Annual Tax Amount $18,592
Tax Year 2019
Lot Size 1.840 Acres
Acres 1.84
Property Description
Newly updated, impressive Tudor style colonial home situated on a bucolic, private lot. On a cul- de-sac, and abuts conservation land amidst other high value and new construction homes. A new kitchen renovation includes SubZero, Wolf, and Bosch appliances, custom cabinetry, and immense island. An entertainer's dream, this home showcases an open concept living room w/ soaring ceilings and fireplace, sunny breakfast/sitting room, large dining room w/ fireplace, office w/ private entry, family room complete w/ custom bar, and a 1st floor guest suite w/ private bath. Upstairs; a master bedroom has new master bath and heated floors, three addt'l bedrooms, a hidden craft room with custom built ins, and a walkup attic for future expansion. Meticulously maintained and upgraded w/ smart technology, high efficiency furnace, AC, heat pump, newer roof, paint, carpet, Hardie siding, Trex decking, & heated roof panels. Close proximity to Commuter Rail, Rt. 95/128/1, Amtrak to Boston, NYC, and DC.
Location
State MA
County Norfolk
Zoning RE
Direction Nahatan St. to Bay Colony Drive.
Rooms
Family Room Cathedral Ceiling(s), Ceiling Fan(s), Walk-In Closet(s), Closet/Cabinets - Custom Built, Flooring - Wall to Wall Carpet, Lighting - Overhead
Basement Full, Garage Access, Concrete, Unfinished
Primary Bedroom Level Second
Dining Room Flooring - Hardwood, Balcony / Deck, Chair Rail, Lighting - Pendant
Kitchen Closet/Cabinets - Custom Built, Flooring - Stone/Ceramic Tile, Balcony / Deck, Countertops - Stone/Granite/Solid, Kitchen Island, Cabinets - Upgraded, Deck - Exterior, Exterior Access, Open Floorplan, Recessed Lighting, Slider, Stainless Steel Appliances, Gas Stove, Crown Molding
Interior
Interior Features Closet/Cabinets - Custom Built, Chair Rail, Home Office, Sitting Room, Central Vacuum
Heating Baseboard, Electric Baseboard, Heat Pump, Oil, Electric, Air Source Heat Pumps (ASHP)
Cooling Central Air
Flooring Tile, Carpet, Hardwood, Stone / Slate, Flooring - Wall to Wall Carpet, Flooring - Hardwood
Fireplaces Number 2
Fireplaces Type Dining Room, Living Room
Appliance Oven, Dishwasher, Disposal, Microwave, Countertop Range, Refrigerator, Freezer, Washer, Dryer, Wine Refrigerator, Vacuum System, Range Hood, Oil Water Heater, Tank Water Heater, Plumbed For Ice Maker, Utility Connections for Gas Range, Utility Connections for Electric Oven, Utility Connections for Electric Dryer
Laundry Electric Dryer Hookup, Washer Hookup, Second Floor
Exterior
Exterior Feature Rain Gutters, Sprinkler System, Stone Wall, Other
Garage Spaces 2.0
Community Features Public Transportation, Pool, Tennis Court(s), Medical Facility, Conservation Area, Highway Access, Private School, Public School, T-Station
Utilities Available for Gas Range, for Electric Oven, for Electric Dryer, Washer Hookup, Icemaker Connection
Roof Type Shingle
Total Parking Spaces 10
Garage Yes
Building
Lot Description Cul-De-Sac
Foundation Concrete Perimeter
Sewer Public Sewer
Water Public, Private
Architectural Style Colonial, Tudor
Schools
Elementary Schools Deerfield
Middle Schools Thurston
High Schools Westwood
Others
Senior Community false
Acceptable Financing Contract
Listing Terms Contract
Read Less Info
Want to know what your home might be worth? Contact us for a FREE valuation!

Our team is ready to help you sell your home for the highest possible price ASAP
Bought with Renee Bello • William Raveis R.E. & Home Services
"My job is to find and attract mastery-based agents to the office, protect the culture, and make sure everyone is happy! "






