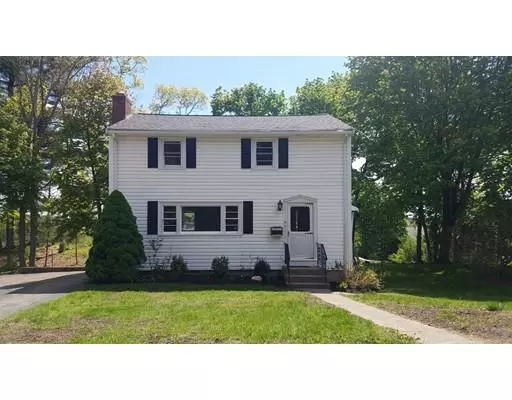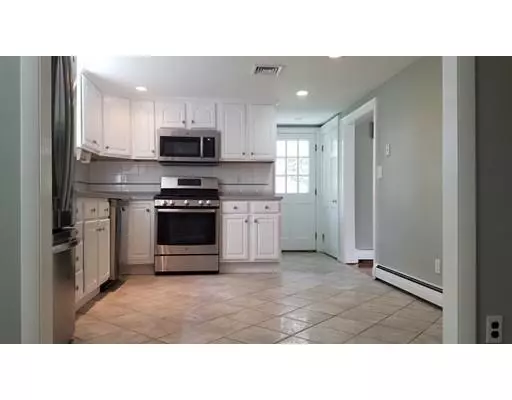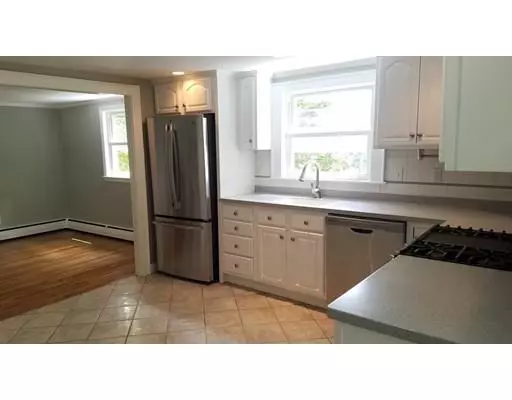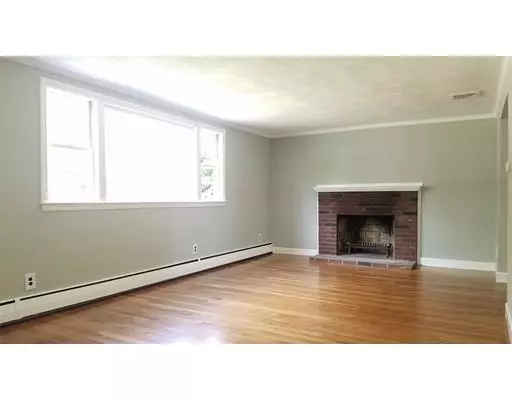$599,000
$589,000
1.7%For more information regarding the value of a property, please contact us for a free consultation.
3 Beds
1.5 Baths
1,701 SqFt
SOLD DATE : 07/12/2019
Key Details
Sold Price $599,000
Property Type Single Family Home
Sub Type Single Family Residence
Listing Status Sold
Purchase Type For Sale
Square Footage 1,701 sqft
Price per Sqft $352
MLS Listing ID 72502027
Sold Date 07/12/19
Style Colonial
Bedrooms 3
Full Baths 1
Half Baths 1
HOA Y/N false
Year Built 1960
Annual Tax Amount $7,085
Tax Year 2019
Lot Size 6,098 Sqft
Acres 0.14
Property Description
Great starter home that you can grow into, located in a very desirable family orientated neighborhood of Islington. Home has a very appealing floor plan that flows nicely & is in "move in" ready condition. Home features, fresh paint throughout, brand new stainless appliances complimenting kitchen, corian counter-tops, recessed lighting, freshly sanded hardwood floors throughout 1st and 2nd levels, new carpet in basement family room, hobby area in unfinished section of basement, central air conditioning throughout, newer roof, natural gas service for heat and hot water, brand new 200 amp service and main panel, large 4 car driveway, & walk up attic for storage. Super convenient location for the time sensitive commuter with both Franklin or Providence MBCR lines, MBTA bus stop (Washington St), Legacy Place, University Station, short distance to Hanlon Elementary School, & Top Tier Public School System. House has mature plantings w/ private back yard for gardening or family gatherings.
Location
State MA
County Norfolk
Area Islington
Zoning res
Direction Washington to Hooper to Parker
Rooms
Family Room Flooring - Wall to Wall Carpet, Exterior Access
Basement Partially Finished, Walk-Out Access, Concrete, Unfinished
Primary Bedroom Level Second
Dining Room Closet/Cabinets - Custom Built, Flooring - Hardwood, Lighting - Overhead, Crown Molding
Kitchen Flooring - Stone/Ceramic Tile, Countertops - Upgraded, Recessed Lighting, Stainless Steel Appliances
Interior
Heating Baseboard, Natural Gas
Cooling Central Air
Flooring Tile, Carpet, Hardwood
Fireplaces Number 1
Appliance Disposal, Microwave, ENERGY STAR Qualified Refrigerator, ENERGY STAR Qualified Dishwasher, Range - ENERGY STAR, Gas Water Heater, Plumbed For Ice Maker, Utility Connections for Gas Range
Laundry Washer Hookup, In Basement
Exterior
Exterior Feature Rain Gutters
Community Features Public Transportation, Shopping, Park, Walk/Jog Trails, Golf, Conservation Area, Highway Access, House of Worship, Private School, Public School, T-Station
Utilities Available for Gas Range, Washer Hookup, Icemaker Connection
Roof Type Shingle
Total Parking Spaces 4
Garage No
Building
Lot Description Gentle Sloping
Foundation Concrete Perimeter
Sewer Public Sewer
Water Public
Architectural Style Colonial
Schools
Elementary Schools Hanlon
Middle Schools Thurston
High Schools Whs
Others
Acceptable Financing Contract
Listing Terms Contract
Read Less Info
Want to know what your home might be worth? Contact us for a FREE valuation!

Our team is ready to help you sell your home for the highest possible price ASAP
Bought with Peter Breen • Coldwell Banker Residential Brokerage - Scituate
"My job is to find and attract mastery-based agents to the office, protect the culture, and make sure everyone is happy! "






