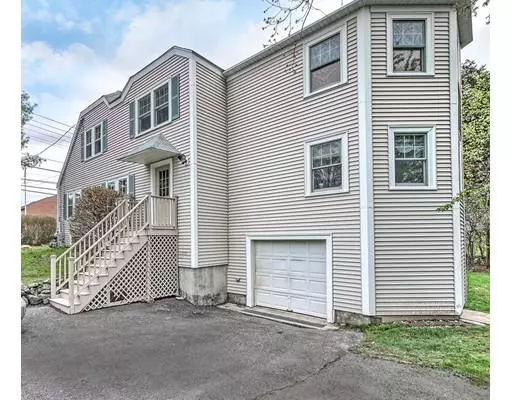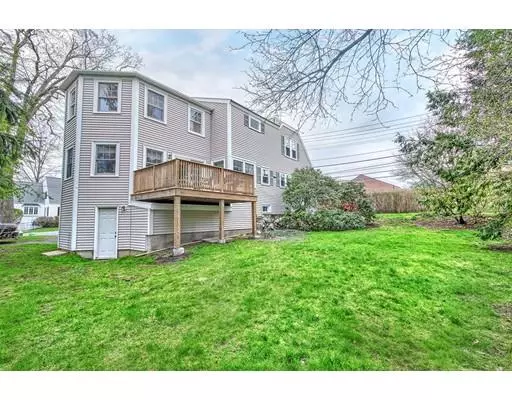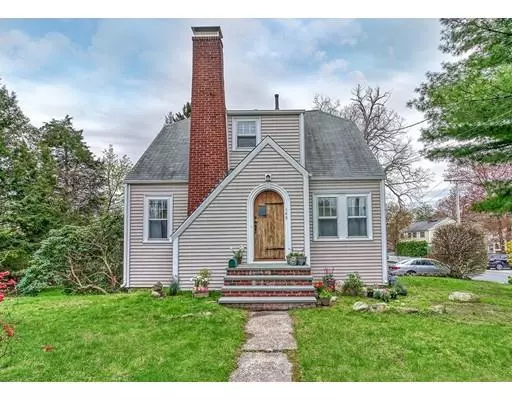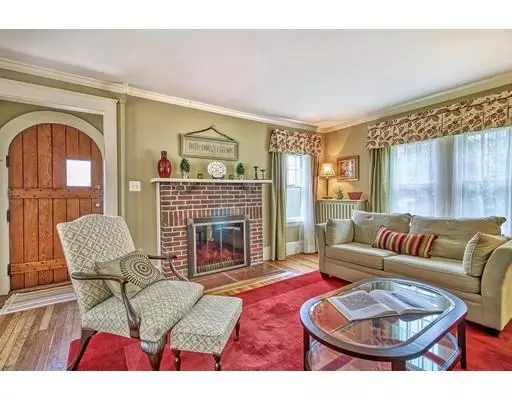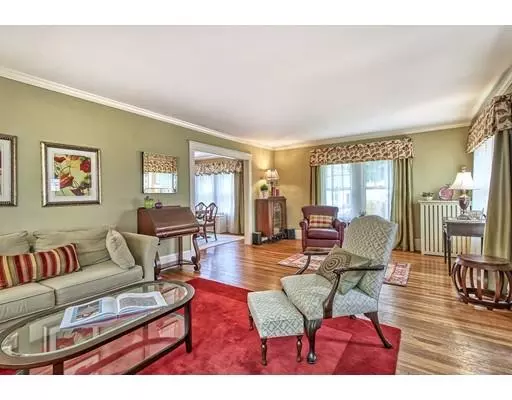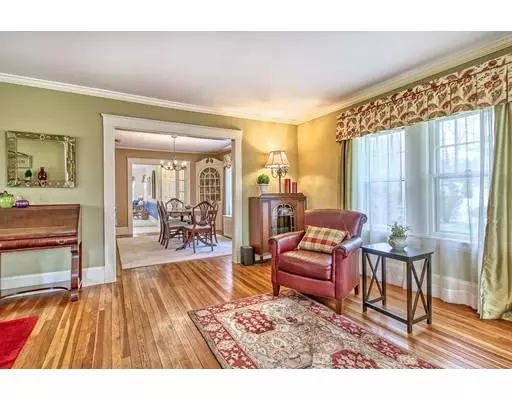$693,000
$699,900
1.0%For more information regarding the value of a property, please contact us for a free consultation.
3 Beds
2.5 Baths
2,360 SqFt
SOLD DATE : 07/12/2019
Key Details
Sold Price $693,000
Property Type Single Family Home
Sub Type Single Family Residence
Listing Status Sold
Purchase Type For Sale
Square Footage 2,360 sqft
Price per Sqft $293
MLS Listing ID 72492276
Sold Date 07/12/19
Style Cape
Bedrooms 3
Full Baths 2
Half Baths 1
HOA Y/N false
Year Built 1927
Annual Tax Amount $7,164
Tax Year 2019
Lot Size 0.280 Acres
Acres 0.28
Property Description
Charming expanded English cape with the feel of a colonial. This home is in the desired high school neighborhood, tucked away behind a privacy hedge on the corner of French Street and steps from the middle and high schools. Step inside via the arched doorway into the gas fireplaced living room, which opens to the formal dining room and on to the kitchen with newer appliances, including a wine fridge and boasting an oversized pantry and breakfast bar. The family room steps out to a newer deck and is accessible from both the kitchen and the back hall, which has a half bath and coat closet just inside the second entrance from French Street. Upstairs has a vaulted ceiling master with walk in closet and full bath plus three other bedrooms, one of which is used as an office, plus another full bath with newer vanity. A finished (but unheated) room is in the basement, plus the laundry room and extra storage in the oversized one car garage. Showings start at Open houses
Location
State MA
County Norfolk
Zoning RD
Direction High Street to Nahatan Street, corner of French Street
Rooms
Family Room Ceiling Fan(s), Flooring - Wall to Wall Carpet, Recessed Lighting
Basement Full, Partially Finished, Interior Entry, Garage Access, Concrete
Primary Bedroom Level Second
Dining Room Flooring - Hardwood
Kitchen Flooring - Hardwood, Dining Area, Pantry, Breakfast Bar / Nook, Wine Chiller
Interior
Interior Features Office, Play Room
Heating Baseboard, Steam, Natural Gas
Cooling None
Flooring Tile, Carpet, Hardwood, Flooring - Wall to Wall Carpet
Fireplaces Number 1
Fireplaces Type Living Room
Appliance Range, Dishwasher, Disposal, Microwave, Gas Water Heater, Utility Connections for Gas Range, Utility Connections for Gas Dryer
Laundry In Basement, Washer Hookup
Exterior
Garage Spaces 1.0
Community Features Public Transportation, Highway Access, Public School, T-Station
Utilities Available for Gas Range, for Gas Dryer, Washer Hookup
Roof Type Shingle
Total Parking Spaces 3
Garage Yes
Building
Lot Description Corner Lot
Foundation Concrete Perimeter, Stone
Sewer Public Sewer
Water Public
Architectural Style Cape
Schools
Elementary Schools Martha Jones
Middle Schools Thurston
High Schools Westwood
Others
Senior Community false
Read Less Info
Want to know what your home might be worth? Contact us for a FREE valuation!

Our team is ready to help you sell your home for the highest possible price ASAP
Bought with Richard Abrahams • RLA Real Estate
"My job is to find and attract mastery-based agents to the office, protect the culture, and make sure everyone is happy! "

