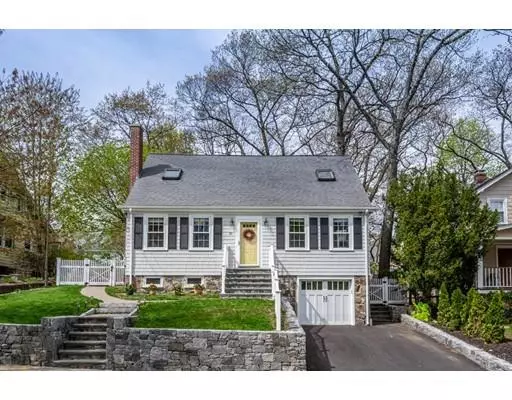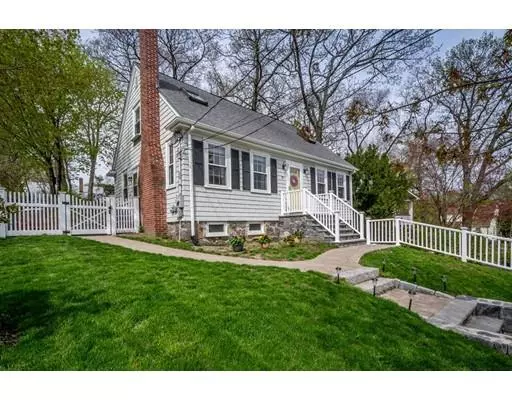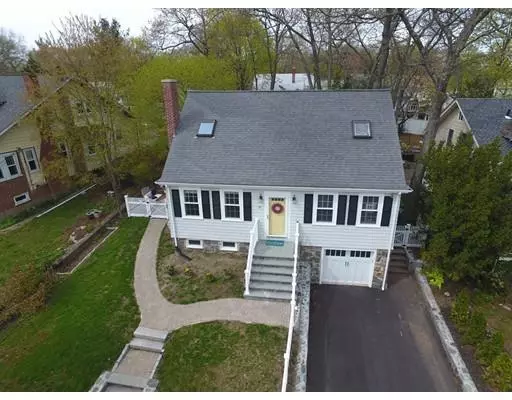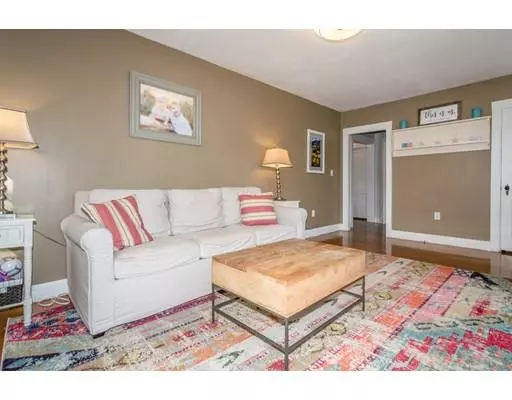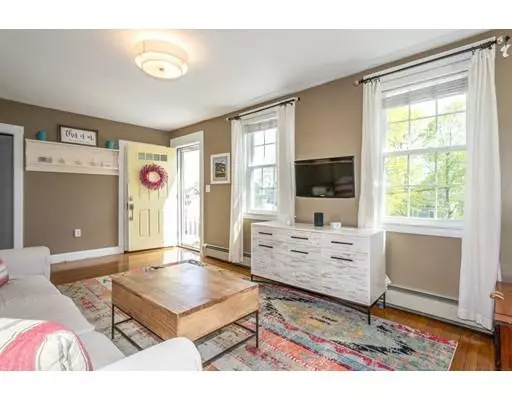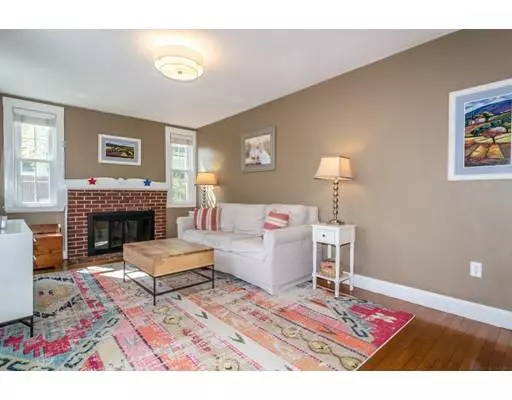$620,000
$598,000
3.7%For more information regarding the value of a property, please contact us for a free consultation.
3 Beds
2 Baths
1,564 SqFt
SOLD DATE : 07/30/2019
Key Details
Sold Price $620,000
Property Type Single Family Home
Sub Type Single Family Residence
Listing Status Sold
Purchase Type For Sale
Square Footage 1,564 sqft
Price per Sqft $396
MLS Listing ID 72491287
Sold Date 07/30/19
Style Cape
Bedrooms 3
Full Baths 2
Year Built 1938
Annual Tax Amount $6,806
Tax Year 2019
Lot Size 7,405 Sqft
Acres 0.17
Property Description
Hurry to Hooper! The Search is over and your DREAM home is HERE! Renovated and Updated Inside & Out in sought after WESTWOOD neighborhood! Nothing has been Spared! From the moment you drive up, notice the exquisite stone walls, walkways & driveway. First floor offers bright sunny fireplaced Living Room & Large Chef's Kitchen w/ SS Appliances, White Shaker Cabinets & Gorgeous countertop with subway marble backsplash plus 2 Beds & Full Bath. Make your way upstairs to Peace & Tranquility in your Master Bedroom & Bath, w/Double Sink Vanity, Soaking Tub and Newly Tiled Shower. Finished Lower Level boasts Family Rm/Playroom, Storage, Separate Mud/Laundry Rm to your 1 car garage! Enjoy Summer BBQ's, Baseball Games & Relaxing on the patios & fenced backyard. Updates include 2018 Exterior Paint, 2012 Windows & Doors, 2018 Light fixtures,& 2017 Hot Water Tank. Minutes to Shopping, Highways, Commuter Rail & School!
Location
State MA
County Norfolk
Zoning Res
Direction Washington Street to Hooper
Rooms
Basement Partially Finished, Interior Entry, Garage Access
Primary Bedroom Level Second
Kitchen Flooring - Hardwood, Dining Area, Countertops - Stone/Granite/Solid, Cabinets - Upgraded, Recessed Lighting, Remodeled, Stainless Steel Appliances
Interior
Interior Features Recessed Lighting, Play Room
Heating Baseboard, Natural Gas
Cooling Window Unit(s)
Flooring Wood, Tile, Hardwood, Flooring - Stone/Ceramic Tile
Fireplaces Number 1
Fireplaces Type Living Room
Appliance Range, Dishwasher, Disposal, Refrigerator, Washer, Dryer, Range Hood, Gas Water Heater, Tank Water Heater, Utility Connections for Gas Range, Utility Connections for Electric Dryer
Laundry Flooring - Stone/Ceramic Tile, Electric Dryer Hookup, Washer Hookup, In Basement
Exterior
Exterior Feature Rain Gutters
Garage Spaces 1.0
Fence Fenced
Community Features Public Transportation, Shopping, Park, Highway Access, House of Worship, Private School, Public School, T-Station
Utilities Available for Gas Range, for Electric Dryer, Washer Hookup
Roof Type Shingle
Total Parking Spaces 2
Garage Yes
Building
Foundation Stone
Sewer Public Sewer
Water Public
Architectural Style Cape
Schools
Elementary Schools Hanlon
Middle Schools Thurston
High Schools Westwood High
Read Less Info
Want to know what your home might be worth? Contact us for a FREE valuation!

Our team is ready to help you sell your home for the highest possible price ASAP
Bought with Nancy & Tara • Gibson Sotheby's International Realty
"My job is to find and attract mastery-based agents to the office, protect the culture, and make sure everyone is happy! "

