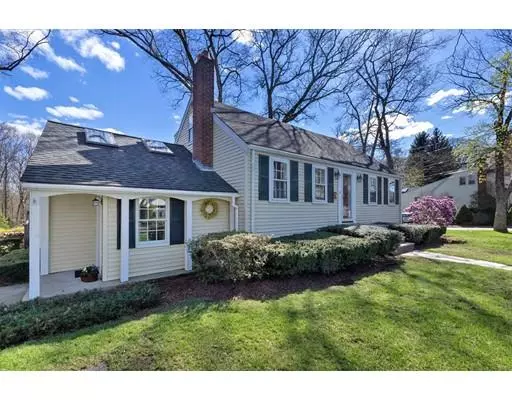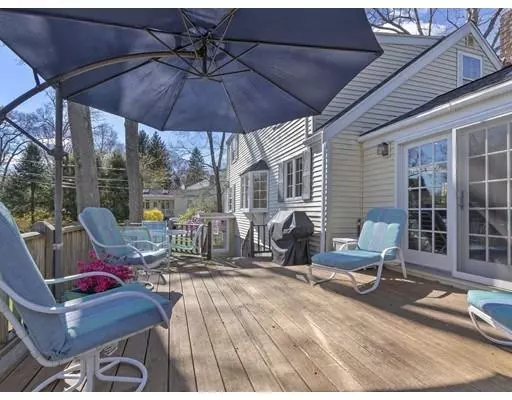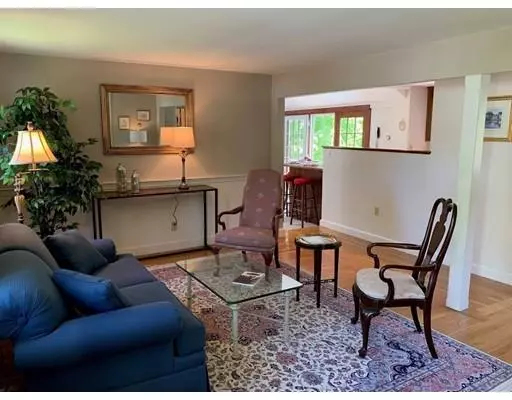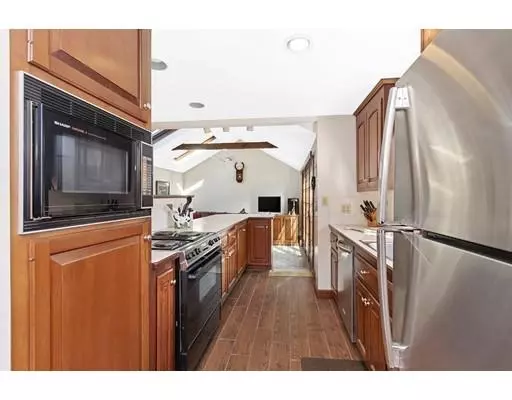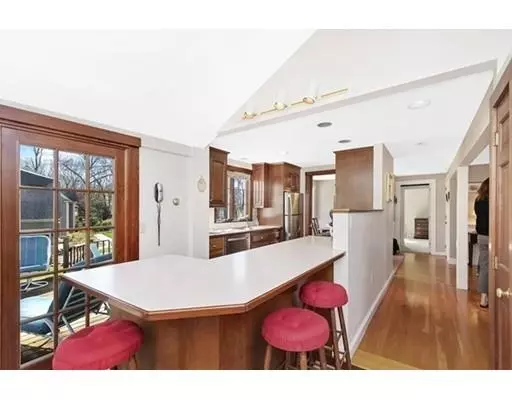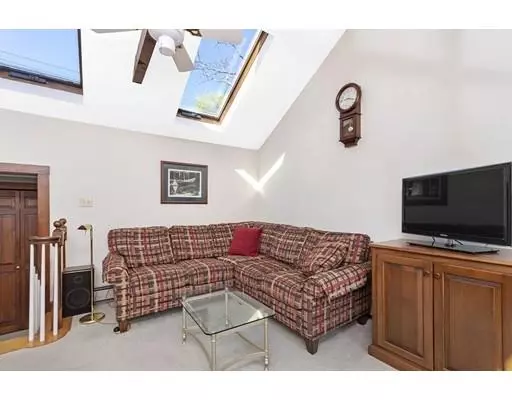$725,000
$729,000
0.5%For more information regarding the value of a property, please contact us for a free consultation.
3 Beds
2 Baths
1,624 SqFt
SOLD DATE : 07/25/2019
Key Details
Sold Price $725,000
Property Type Single Family Home
Sub Type Single Family Residence
Listing Status Sold
Purchase Type For Sale
Square Footage 1,624 sqft
Price per Sqft $446
MLS Listing ID 72488639
Sold Date 07/25/19
Style Cape
Bedrooms 3
Full Baths 2
HOA Y/N false
Year Built 1950
Annual Tax Amount $7,324
Tax Year 2018
Lot Size 10,454 Sqft
Acres 0.24
Property Description
This impeccably maintained home in one of Westwood's most desirable neighborhoods checks off all the boxes! Open floor plan, 1st-floor master bedroom suite, family room, deck, and beautifully manicured yard, all in a prime location only blocks away from the middle and high schools and close to Westwood Center. The kitchen overlooks the dining, living, and family room, all bathed in natural light from an abundance of windows. The family room off the kitchen has french doors to the spacious deck - perfect for entertaining with room for al fresco dining and relaxing outdoors! Whether you're an avid gardener or just looking to unwind, this yard will delight you. Back inside, the second floor provides 2 spacious bedrooms, with storage galore, and a full bath. The lower level includes a family room, office area, laundry, tool room, additional storage and access to the back yard. Easy access to Rt. 109, Rt 1, Rt 128/95, University Station, Legacy Place, and public transportation.
Location
State MA
County Norfolk
Zoning RD
Direction Nahatan St to Bonney St to Colburn St
Rooms
Family Room Closet
Basement Full, Partially Finished
Primary Bedroom Level First
Dining Room Closet/Cabinets - Custom Built, Flooring - Hardwood, Window(s) - Bay/Bow/Box, Lighting - Overhead
Interior
Interior Features High Speed Internet
Heating Oil
Cooling None
Flooring Wood, Carpet
Fireplaces Number 1
Fireplaces Type Family Room
Appliance Range, Disposal, Microwave, Washer, Dryer, ENERGY STAR Qualified Refrigerator, ENERGY STAR Qualified Dishwasher, Oil Water Heater, Utility Connections for Electric Range, Utility Connections for Electric Dryer
Laundry Washer Hookup
Exterior
Community Features Public Transportation, Shopping, Pool, Tennis Court(s), Park, Walk/Jog Trails, Golf, Medical Facility, Bike Path, Conservation Area, Highway Access, House of Worship, Private School, Public School, T-Station, Sidewalks
Utilities Available for Electric Range, for Electric Dryer, Washer Hookup
Roof Type Shingle
Total Parking Spaces 3
Garage No
Building
Lot Description Corner Lot, Level
Foundation Concrete Perimeter
Sewer Public Sewer
Water Public
Architectural Style Cape
Schools
Elementary Schools Martha Jones
Middle Schools Thurston
High Schools Westwood
Read Less Info
Want to know what your home might be worth? Contact us for a FREE valuation!

Our team is ready to help you sell your home for the highest possible price ASAP
Bought with Kerrie Doherty • Success! Real Estate
"My job is to find and attract mastery-based agents to the office, protect the culture, and make sure everyone is happy! "

