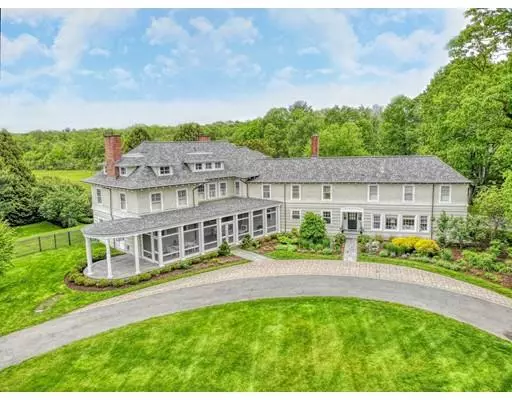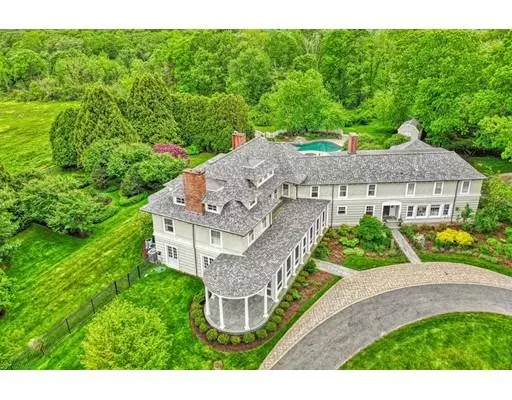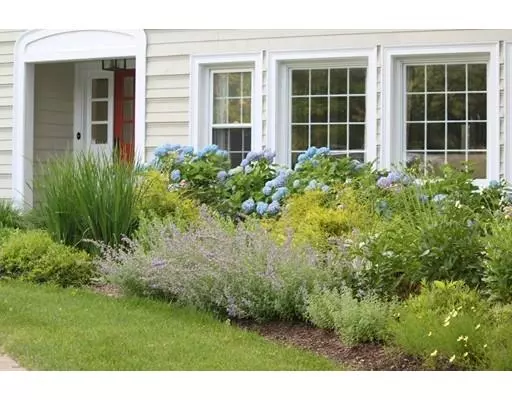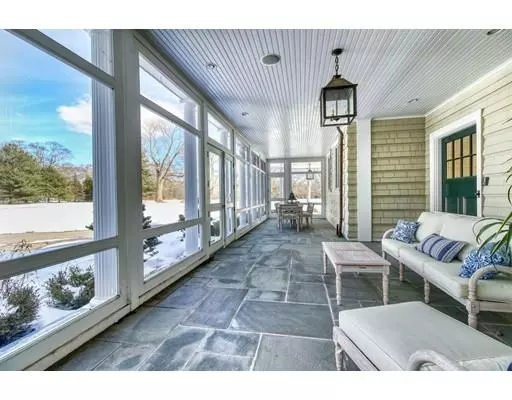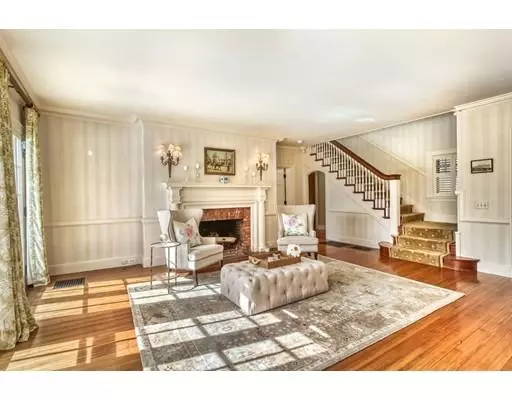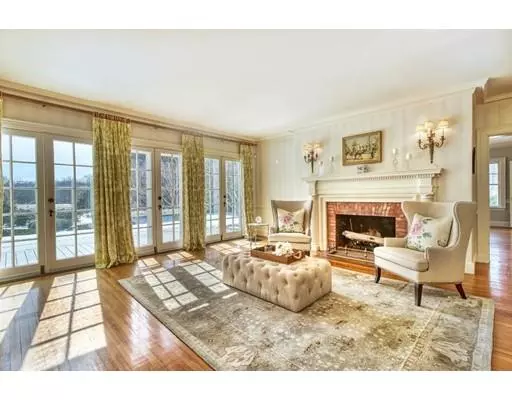$1,800,000
$1,975,000
8.9%For more information regarding the value of a property, please contact us for a free consultation.
7 Beds
6 Baths
7,485 SqFt
SOLD DATE : 08/26/2019
Key Details
Sold Price $1,800,000
Property Type Single Family Home
Sub Type Single Family Residence
Listing Status Sold
Purchase Type For Sale
Square Footage 7,485 sqft
Price per Sqft $240
MLS Listing ID 72461653
Sold Date 08/26/19
Style Colonial
Bedrooms 7
Full Baths 5
Half Baths 2
HOA Y/N false
Year Built 1904
Annual Tax Amount $31,526
Tax Year 2019
Lot Size 6.300 Acres
Acres 6.3
Property Description
Stately home, once the Boston Jr. League Showhouse, has been renovated and restored to match the desires of todays buyer while retaining elegant period detail. Great ceiling height, beautiful fir floors, Spacious rooms boast floor to ceiling windows with a floor plan that offers many options for entertaining whether with family or friends. Enjoy the outdoors on the front porch, Library/Office with built ins, Host holidays in the dining room, Chefs kitchen has seated island, breakfast area and wetbar with top appliances, Relax in the Family room. Second floor master suite has beautiful views of blue hills and grounds, luxurious shower, soaking tub and walkin closet. Additional family bedrooms offer generous closets and newer bathrooms. There is a full-inlaw/au pair with separate entrance, Two mud rooms. Manicured grounds abut conservation adding privacy with garden area, heated pool with waterfall and patio area. Additional two car garage. Commuter location that is close to everything.
Location
State MA
County Norfolk
Zoning RE
Direction Clapboardtree Street near Xaverian High School
Rooms
Family Room Flooring - Wall to Wall Carpet
Primary Bedroom Level Second
Dining Room Flooring - Hardwood, Window(s) - Bay/Bow/Box
Kitchen Flooring - Hardwood, Window(s) - Bay/Bow/Box, Dining Area, Pantry, Countertops - Stone/Granite/Solid, Kitchen Island
Interior
Interior Features Closet/Cabinets - Custom Built, Bathroom - Full, Library, Office, Play Room, Bedroom, Accessory Apt., Wet Bar
Heating Forced Air, Baseboard, Radiant, Oil, Fireplace(s), Fireplace
Cooling Central Air
Flooring Tile, Hardwood, Flooring - Hardwood, Flooring - Stone/Ceramic Tile, Flooring - Wall to Wall Carpet
Fireplaces Number 7
Fireplaces Type Dining Room, Living Room, Master Bedroom, Bedroom
Appliance Oven, Dishwasher, Disposal, Countertop Range, Refrigerator, Wine Refrigerator, Range Hood, Oil Water Heater, Plumbed For Ice Maker, Utility Connections for Gas Range, Utility Connections for Electric Oven, Utility Connections for Electric Dryer
Laundry Flooring - Stone/Ceramic Tile, Second Floor, Washer Hookup
Exterior
Exterior Feature Rain Gutters, Storage, Professional Landscaping, Sprinkler System, Decorative Lighting, Garden, Horses Permitted, Stone Wall
Garage Spaces 4.0
Fence Fenced
Pool In Ground
Community Features Public Transportation, Shopping, Tennis Court(s), Walk/Jog Trails, Medical Facility, Conservation Area, Highway Access, House of Worship, Private School, Public School, T-Station
Utilities Available for Gas Range, for Electric Oven, for Electric Dryer, Washer Hookup, Icemaker Connection
View Y/N Yes
View Scenic View(s)
Roof Type Shingle, Other
Total Parking Spaces 10
Garage Yes
Private Pool true
Building
Lot Description Easements, Cleared, Level
Foundation Stone
Sewer Private Sewer
Water Public
Architectural Style Colonial
Schools
Elementary Schools Hanlon
Middle Schools Thurston Middle
High Schools Westwood High
Others
Senior Community false
Read Less Info
Want to know what your home might be worth? Contact us for a FREE valuation!

Our team is ready to help you sell your home for the highest possible price ASAP
Bought with Elena Price • Coldwell Banker Residential Brokerage - Westwood
"My job is to find and attract mastery-based agents to the office, protect the culture, and make sure everyone is happy! "

