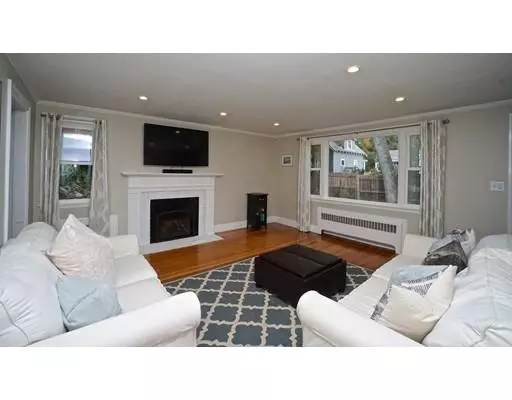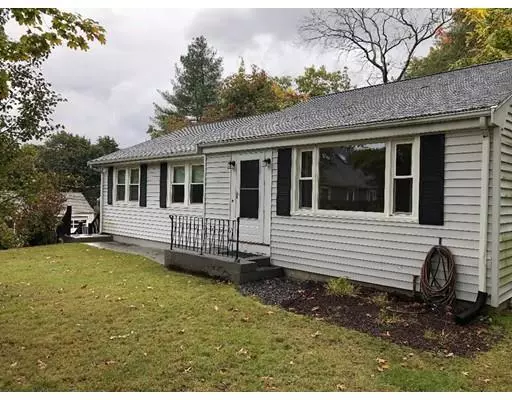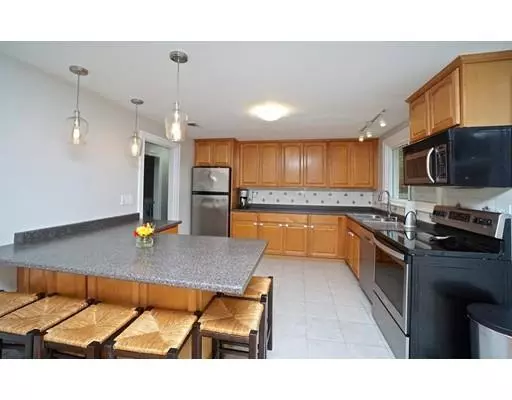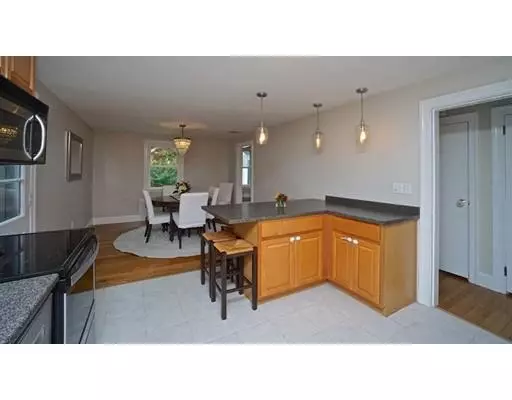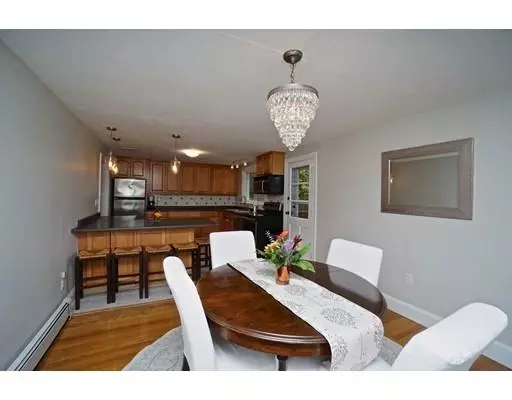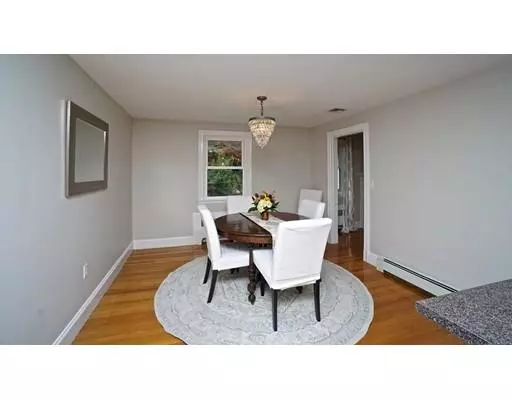$500,000
$515,000
2.9%For more information regarding the value of a property, please contact us for a free consultation.
3 Beds
2 Baths
1,969 SqFt
SOLD DATE : 03/07/2019
Key Details
Sold Price $500,000
Property Type Single Family Home
Sub Type Single Family Residence
Listing Status Sold
Purchase Type For Sale
Square Footage 1,969 sqft
Price per Sqft $253
MLS Listing ID 72416080
Sold Date 03/07/19
Style Ranch
Bedrooms 3
Full Baths 2
Year Built 1957
Annual Tax Amount $6,635
Tax Year 2018
Lot Size 0.260 Acres
Acres 0.26
Property Description
Welcome Home! Move right in to this beautifully maintained ranch style home! Relaxed open floor plan- Large fire placed living room, good sized kitchen with island which opens into the dining room -very functional layout. 3 nice sized bedrooms and updated full bath. Finished lower level has comfortable family room, playroom, full bath and storage. Access to the 1-car garage from here. Great deck off kitchen and level yard with shed. Not a driveby! ~ must see inside to appreciate the space, layout and the décor! You will LOVE this home! Open Houses this weekend 12-2 Saturday Dec 1st and 12-1:30 Sunday Dec 2nd
Location
State MA
County Norfolk
Zoning Res
Direction Close to Burgess Ave
Rooms
Family Room Flooring - Wall to Wall Carpet
Basement Full, Partially Finished, Walk-Out Access, Interior Entry, Garage Access, Sump Pump, Concrete
Primary Bedroom Level First
Dining Room Flooring - Hardwood
Kitchen Flooring - Stone/Ceramic Tile
Interior
Heating Baseboard, Oil
Cooling Central Air
Flooring Wood, Tile, Carpet
Fireplaces Number 1
Fireplaces Type Living Room
Appliance Range, Dishwasher, Disposal, Microwave, Tank Water Heater, Utility Connections for Electric Range
Laundry In Basement
Exterior
Exterior Feature Rain Gutters
Garage Spaces 1.0
Community Features Public Transportation, Pool, Tennis Court(s), Highway Access, House of Worship, Public School, T-Station
Utilities Available for Electric Range
Roof Type Shingle
Total Parking Spaces 3
Garage Yes
Building
Foundation Concrete Perimeter
Sewer Public Sewer
Water Public
Architectural Style Ranch
Schools
Elementary Schools Sheehan
Middle Schools Thurston
High Schools Westwood
Read Less Info
Want to know what your home might be worth? Contact us for a FREE valuation!

Our team is ready to help you sell your home for the highest possible price ASAP
Bought with Aranson & Associates • Compass
"My job is to find and attract mastery-based agents to the office, protect the culture, and make sure everyone is happy! "

