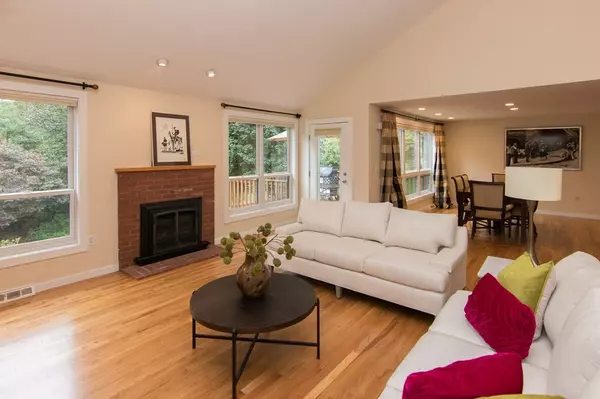$1,080,000
$1,050,000
2.9%For more information regarding the value of a property, please contact us for a free consultation.
5 Beds
4 Baths
3,506 SqFt
SOLD DATE : 11/09/2018
Key Details
Sold Price $1,080,000
Property Type Single Family Home
Sub Type Single Family Residence
Listing Status Sold
Purchase Type For Sale
Square Footage 3,506 sqft
Price per Sqft $308
MLS Listing ID 72405195
Sold Date 11/09/18
Style Contemporary
Bedrooms 5
Full Baths 4
HOA Y/N false
Year Built 1984
Annual Tax Amount $11,971
Tax Year 2018
Lot Size 1.200 Acres
Acres 1.2
Property Description
OPEN HOUSE CANCELLED, OFFER ACCEPTED For those who appreciate an open floor plan, large spacious rooms, and over-sized windows that flood living space with light - this immaculate contemporary multi-level home delivers that and so much more: Updated kitchen with stainless steel appliances, center island, and an abundance of cabinets. 4 updated bathrooms, freshly painted rooms, refinished hardwood floors, and newly carpeted bedrooms. Each bedroom has access to an en suite bathroom. The views of the beautifully landscaped private yard provide a sense of well-being and a feeling that you are away on retreat - yet you're just minutes to Route 128, the MBTA Commuter Rail at University Station, and all of the amenities of University Avenue. Fully permitted in-law suite provides for multi-generational living, separate space for grown children, Nanny space - the possibilities are endless! Showings begin immediately and are by appointment
Location
State MA
County Norfolk
Zoning RC
Direction University Ave to Canton Street, or Everett St to Canton St, or 128 to East St Rotary to Canton St
Rooms
Family Room Flooring - Laminate
Basement Partial
Dining Room Flooring - Hardwood
Kitchen Flooring - Stone/Ceramic Tile, Dining Area, Countertops - Stone/Granite/Solid, Kitchen Island, Cabinets - Upgraded, Recessed Lighting, Remodeled, Stainless Steel Appliances, Gas Stove
Interior
Interior Features Bathroom - Full, Walk-In Closet(s), Slider, In-Law Floorplan, Sun Room
Heating Forced Air, Natural Gas
Cooling Central Air
Flooring Wood, Tile, Carpet, Laminate, Flooring - Laminate, Flooring - Wall to Wall Carpet
Fireplaces Number 2
Fireplaces Type Family Room, Living Room
Appliance Range, Dishwasher, Microwave, Refrigerator, Washer, Dryer, Utility Connections for Gas Range
Exterior
Exterior Feature Sprinkler System
Garage Spaces 2.0
Community Features Public Transportation, Shopping, Highway Access, Private School, Public School, T-Station
Utilities Available for Gas Range
Roof Type Shingle
Total Parking Spaces 6
Garage Yes
Building
Lot Description Easements, Gentle Sloping
Foundation Concrete Perimeter
Sewer Public Sewer
Water Public
Architectural Style Contemporary
Schools
Elementary Schools Downey
Middle Schools Thurston
High Schools Westwood Hs
Others
Acceptable Financing Contract
Listing Terms Contract
Read Less Info
Want to know what your home might be worth? Contact us for a FREE valuation!

Our team is ready to help you sell your home for the highest possible price ASAP
Bought with Meg Steere • Century 21 Commonwealth
"My job is to find and attract mastery-based agents to the office, protect the culture, and make sure everyone is happy! "






