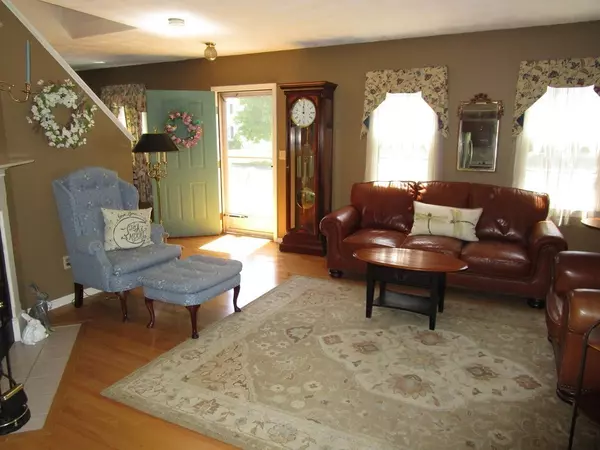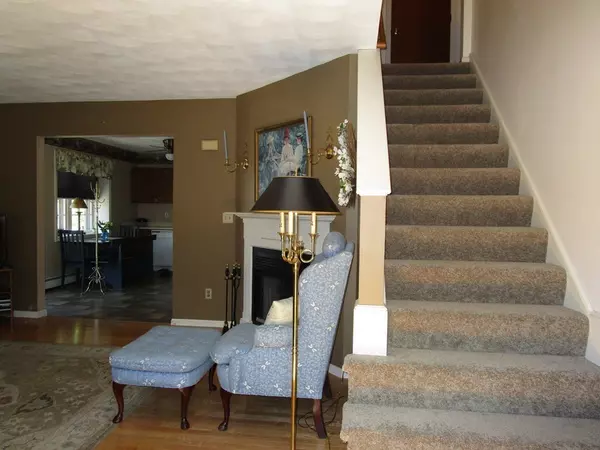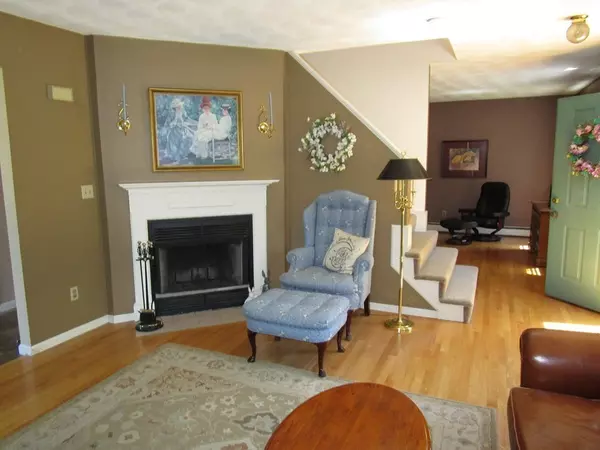$369,900
$369,900
For more information regarding the value of a property, please contact us for a free consultation.
3 Beds
2 Baths
1,680 SqFt
SOLD DATE : 08/17/2018
Key Details
Sold Price $369,900
Property Type Single Family Home
Sub Type Single Family Residence
Listing Status Sold
Purchase Type For Sale
Square Footage 1,680 sqft
Price per Sqft $220
MLS Listing ID 72337092
Sold Date 08/17/18
Style Cape
Bedrooms 3
Full Baths 2
HOA Y/N false
Year Built 1991
Annual Tax Amount $4,441
Tax Year 2018
Lot Size 0.300 Acres
Acres 0.3
Property Description
Desirable Fenwick Circle in the CGS School district is the location of this storybook Cape style home set on a nice level lot. The main level has a fully applianced eat in kitchen with stainless appliances, boxed out windows, upgraded vinyl flooring & access to a exterior side deck. There's a bright family room with a corner wood burning fireplace, oversized formal dining room and formal living rooms are perfect for entertaining and all have shiny hardwood flooring. The convenient full bath completes this first floor. The 2nd level features a large front to back master bedroom with good closet space, 2 additional bedrooms and a large full bath. There's also a new roof, new wall to wall, an unfinished full basement for storage or future living space, a good sized level lot with potential for an addition and a great location close to shopping, highway access, medical facilities, tax free NH and everything else. Hurry over and see if this is your next "Home Sweet Home".
Location
State MA
County Essex
Zoning RD
Direction Pleasant Valley to Fenwick Circle
Rooms
Family Room Flooring - Hardwood
Basement Full, Bulkhead, Unfinished
Primary Bedroom Level Second
Dining Room Flooring - Hardwood
Kitchen Flooring - Vinyl, Window(s) - Bay/Bow/Box, Exterior Access, Stainless Steel Appliances
Interior
Heating Baseboard, Natural Gas
Cooling None
Flooring Tile, Vinyl, Carpet, Hardwood
Fireplaces Number 1
Fireplaces Type Family Room
Appliance Range, Dishwasher, Refrigerator, Gas Water Heater, Utility Connections for Gas Range, Utility Connections for Electric Dryer
Laundry Electric Dryer Hookup, Washer Hookup, In Basement
Exterior
Exterior Feature Storage
Community Features Public Transportation, Shopping, Park, Walk/Jog Trails, Golf, Medical Facility, Highway Access, House of Worship, Private School, Public School
Utilities Available for Gas Range, for Electric Dryer, Washer Hookup
Roof Type Shingle
Total Parking Spaces 4
Garage No
Building
Lot Description Level
Foundation Concrete Perimeter
Sewer Public Sewer
Water Public
Schools
Elementary Schools Cgs
Middle Schools Cgs
High Schools Methuen
Others
Senior Community false
Read Less Info
Want to know what your home might be worth? Contact us for a FREE valuation!

Our team is ready to help you sell your home for the highest possible price ASAP
Bought with Jessica Finocchiaro • Century 21 McLennan & Company

"My job is to find and attract mastery-based agents to the office, protect the culture, and make sure everyone is happy! "






