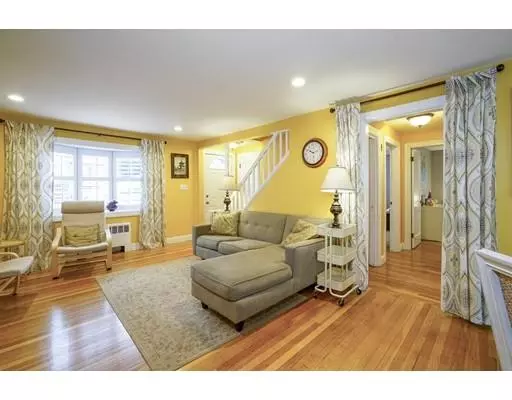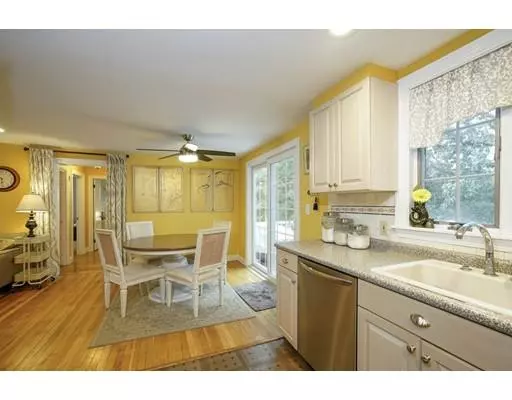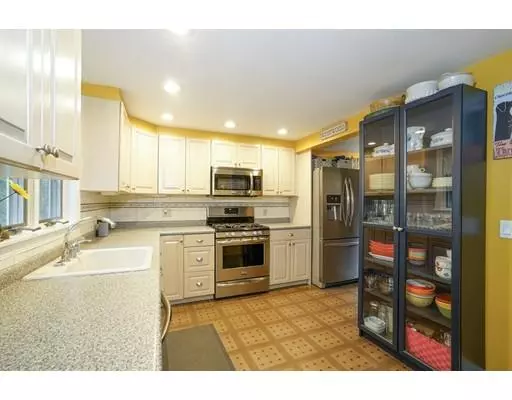$655,000
$679,000
3.5%For more information regarding the value of a property, please contact us for a free consultation.
4 Beds
2 Baths
2,074 SqFt
SOLD DATE : 11/21/2019
Key Details
Sold Price $655,000
Property Type Single Family Home
Sub Type Single Family Residence
Listing Status Sold
Purchase Type For Sale
Square Footage 2,074 sqft
Price per Sqft $315
Subdivision Islington
MLS Listing ID 72577459
Sold Date 11/21/19
Style Cape
Bedrooms 4
Full Baths 2
HOA Y/N false
Year Built 1949
Annual Tax Amount $7,425
Tax Year 2019
Lot Size 9,147 Sqft
Acres 0.21
Property Description
Picturesque Cape Cod style home with 4 generous bedrooms and 2 full baths in highly desirable neighborhood. Walk to Train, Award Winning Hanlon Elementary School, and newly developed shops and restaurants in Islington Center. With an open concept kitchen/living space complete with new gas fireplace, a full rear dormer, an over sized composite deck for outdoor entertaining, separate mudroom entry, and spacious family room in the walk out basement- this home has it all. Many updates in the last six years include: roof, driveway, hot water heater, basement upgrade, chimney flue, deck, tree work and leveled backyard. Enjoy the easy commute into Boston or Providence, and move-in condition home in quiet neighborhood. The very best in urban- suburban living!
Location
State MA
County Norfolk
Zoning res
Direction Gay St. to Pine Ln. to Cobleigh to Parker St.
Rooms
Family Room Flooring - Wall to Wall Carpet, Wet Bar, Exterior Access, Recessed Lighting
Basement Full, Partially Finished, Walk-Out Access, Interior Entry, Radon Remediation System
Primary Bedroom Level First
Dining Room Flooring - Hardwood, Deck - Exterior, Exterior Access, Recessed Lighting, Slider
Kitchen Flooring - Hardwood, Deck - Exterior, Recessed Lighting, Stainless Steel Appliances
Interior
Interior Features Office, Mud Room, Wet Bar
Heating Steam, Natural Gas
Cooling Window Unit(s)
Flooring Tile, Vinyl, Carpet, Hardwood, Flooring - Wall to Wall Carpet, Flooring - Vinyl
Fireplaces Number 1
Fireplaces Type Living Room
Appliance Dishwasher, Microwave, Refrigerator, Washer, Dryer, Utility Connections for Gas Range, Utility Connections for Gas Dryer
Laundry In Basement
Exterior
Exterior Feature Storage
Community Features Public Transportation, Shopping, Park, Medical Facility, Laundromat, Conservation Area, Highway Access, Private School, Public School, T-Station, University
Utilities Available for Gas Range, for Gas Dryer
Roof Type Shingle
Total Parking Spaces 4
Garage No
Building
Lot Description Level
Foundation Concrete Perimeter
Sewer Public Sewer
Water Public, Cistern
Architectural Style Cape
Schools
Elementary Schools Hanlon
Middle Schools Thurston
High Schools Westwood
Others
Senior Community false
Acceptable Financing Contract
Listing Terms Contract
Read Less Info
Want to know what your home might be worth? Contact us for a FREE valuation!

Our team is ready to help you sell your home for the highest possible price ASAP
Bought with Sheila Moylan • United Realty Express
"My job is to find and attract mastery-based agents to the office, protect the culture, and make sure everyone is happy! "






