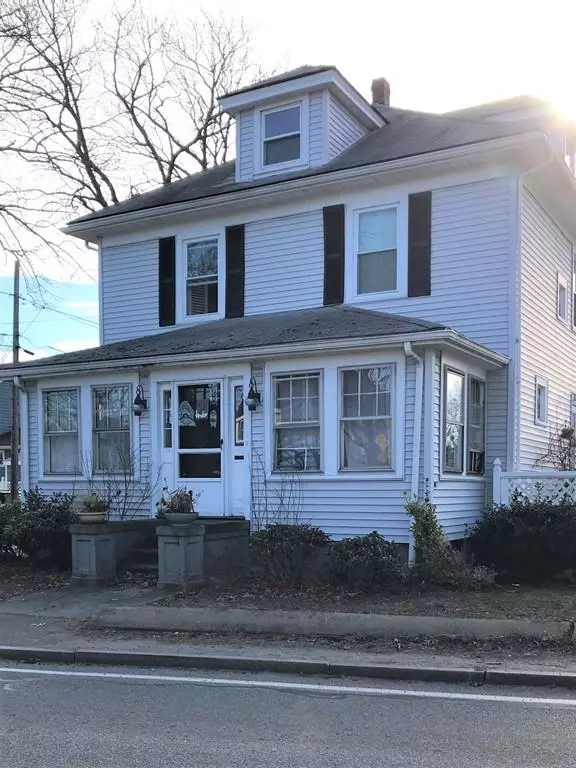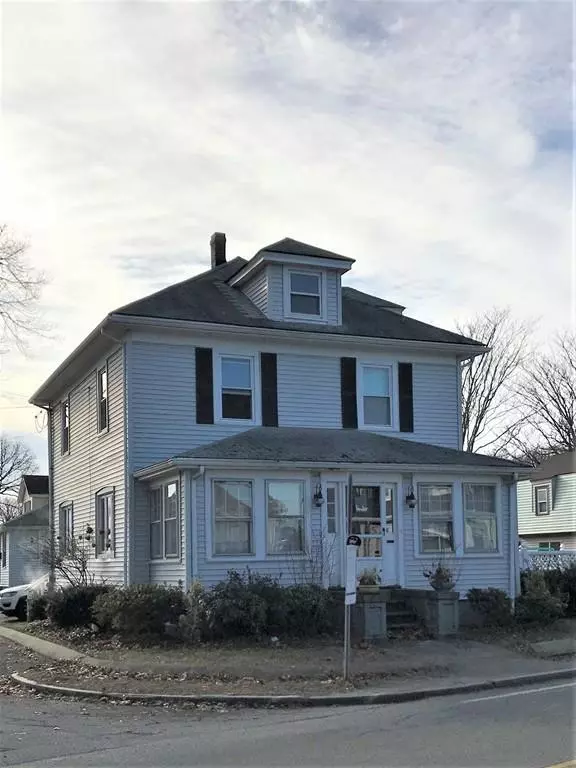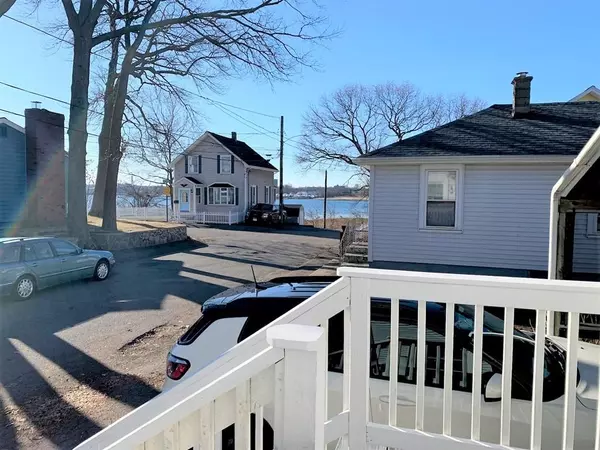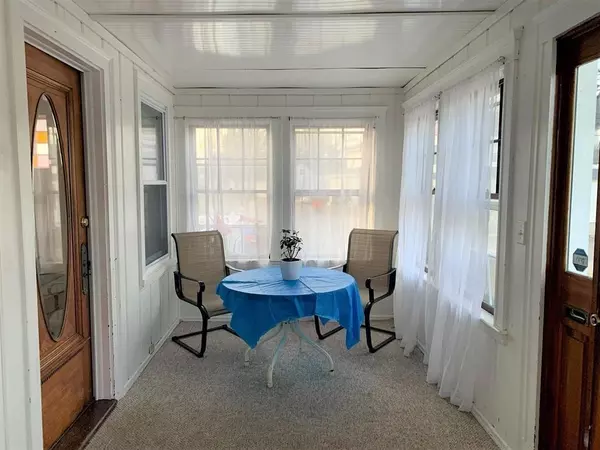$500,000
$509,999
2.0%For more information regarding the value of a property, please contact us for a free consultation.
4 Beds
1.5 Baths
1,560 SqFt
SOLD DATE : 03/19/2020
Key Details
Sold Price $500,000
Property Type Single Family Home
Sub Type Single Family Residence
Listing Status Sold
Purchase Type For Sale
Square Footage 1,560 sqft
Price per Sqft $320
Subdivision Adams Shore
MLS Listing ID 72606734
Sold Date 03/19/20
Style Colonial
Bedrooms 4
Full Baths 1
Half Baths 1
Year Built 1917
Annual Tax Amount $4,685
Tax Year 2019
Lot Size 3,484 Sqft
Acres 0.08
Property Description
This spacious well tended home is convenient and ideal for the Commuter relying on Public Transportation with Bus Stop literally at the door. Walking distance to many amenities including Beach, Library and various business including Variety Store, Grocery Store, Pizza Parlor, Barber and Laundromat. The home consists of spacious rooms on three floors (third floor not included in gross square footage). Enclosed porch in front, with three season utility, large living room, dining room and kitchen with four bedrooms on the second floor and finished, heated (auxiliary electric) living space on the third floor with guest room, playroom, office or storage possibilities. The basement is large, wide open with great height offering myriad of possibilities for future expansion and utilization.
Location
State MA
County Norfolk
Area Adams Shore
Zoning RESA
Direction Sea Street, Right at Library, home on the right side, at corner of Chesley Road
Rooms
Basement Full, Walk-Out Access, Interior Entry, Concrete, Unfinished
Primary Bedroom Level Second
Dining Room Closet/Cabinets - Custom Built, Flooring - Hardwood
Kitchen Flooring - Stone/Ceramic Tile, Countertops - Stone/Granite/Solid, Kitchen Island, Cabinets - Upgraded, Deck - Exterior, Exterior Access, Stainless Steel Appliances
Interior
Interior Features Mud Room, Foyer, Internet Available - Broadband
Heating Baseboard, Electric Baseboard, Hot Water, Natural Gas
Cooling None
Flooring Tile, Carpet, Hardwood, Flooring - Stone/Ceramic Tile
Appliance Range, Dishwasher, Disposal, Countertop Range, Washer, Dryer, ENERGY STAR Qualified Refrigerator, Gas Water Heater, Tank Water Heater, Utility Connections for Electric Range, Utility Connections for Electric Oven, Utility Connections for Electric Dryer
Laundry First Floor, Washer Hookup
Exterior
Exterior Feature Rain Gutters
Fence Fenced/Enclosed, Fenced
Community Features Public Transportation, Walk/Jog Trails, Laundromat, Conservation Area, House of Worship, Marina, Public School, Sidewalks
Utilities Available for Electric Range, for Electric Oven, for Electric Dryer, Washer Hookup, Generator Connection
Waterfront Description Beach Front, Bay, Ocean, River, Walk to, 3/10 to 1/2 Mile To Beach, Beach Ownership(Public)
Roof Type Shingle
Total Parking Spaces 2
Garage No
Building
Lot Description Corner Lot, Level
Foundation Concrete Perimeter, Irregular
Sewer Public Sewer
Water Public
Architectural Style Colonial
Schools
Middle Schools Broad Meadows
High Schools Quincy
Others
Senior Community false
Acceptable Financing Contract
Listing Terms Contract
Read Less Info
Want to know what your home might be worth? Contact us for a FREE valuation!

Our team is ready to help you sell your home for the highest possible price ASAP
Bought with Fayth Cregg • Leading Edge Real Estate
"My job is to find and attract mastery-based agents to the office, protect the culture, and make sure everyone is happy! "






