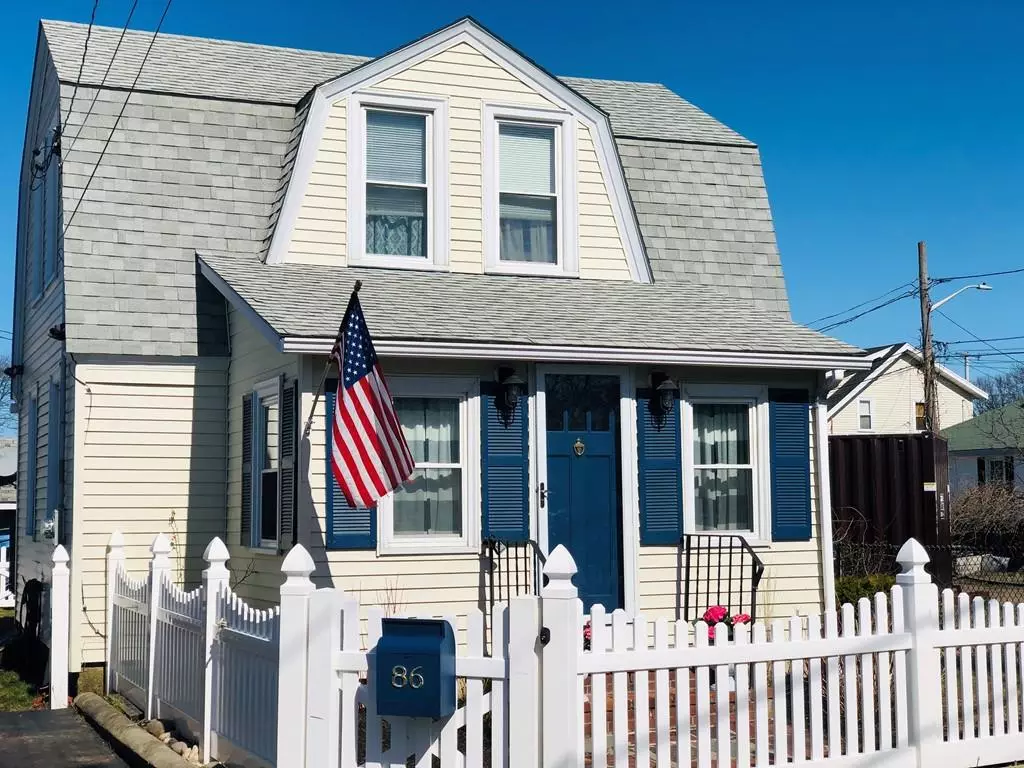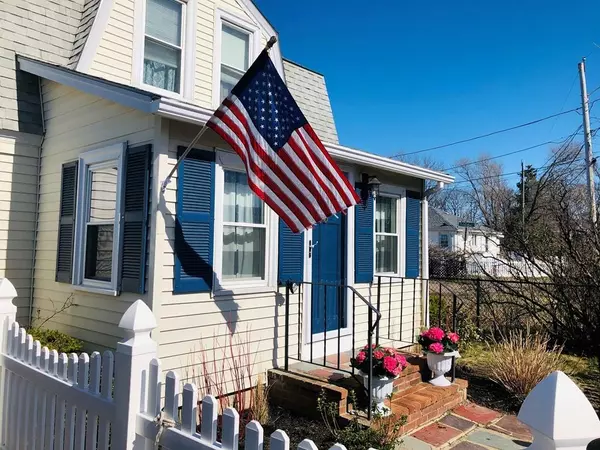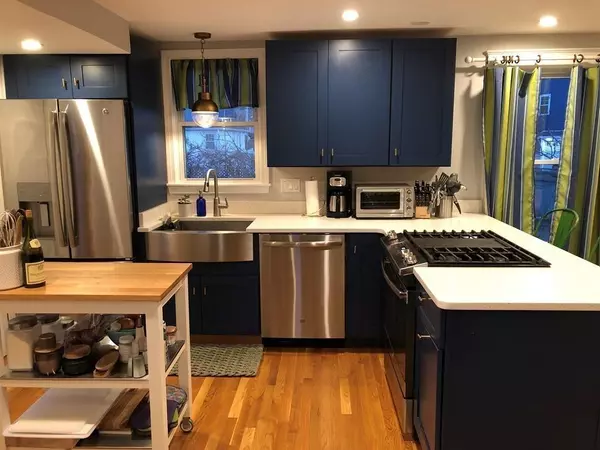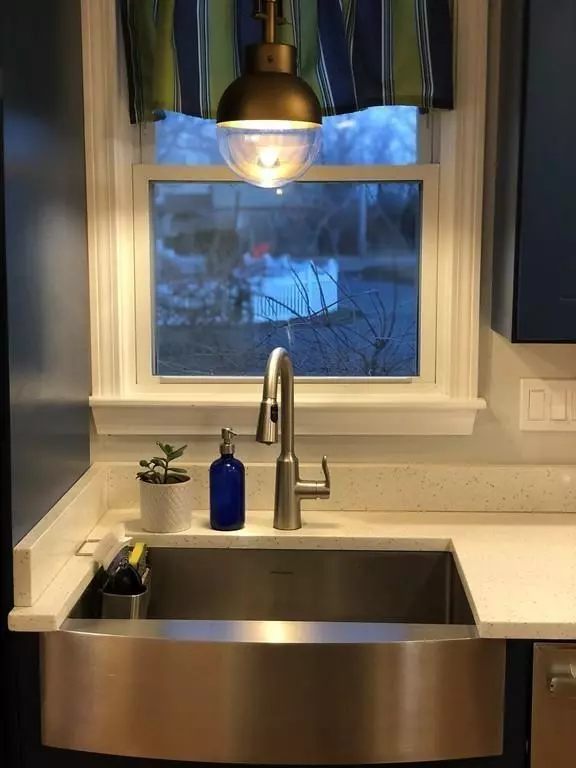$410,000
$439,000
6.6%For more information regarding the value of a property, please contact us for a free consultation.
2 Beds
1.5 Baths
996 SqFt
SOLD DATE : 05/29/2020
Key Details
Sold Price $410,000
Property Type Single Family Home
Sub Type Single Family Residence
Listing Status Sold
Purchase Type For Sale
Square Footage 996 sqft
Price per Sqft $411
Subdivision Post Island/Adams Shore
MLS Listing ID 72641107
Sold Date 05/29/20
Style Colonial, Cottage
Bedrooms 2
Full Baths 1
Half Baths 1
Year Built 1925
Annual Tax Amount $3,691
Tax Year 2019
Lot Size 2,178 Sqft
Acres 0.05
Property Description
This is the turn key home you have been looking for with beautiful views of Quincy Bay and the Boston Skyline. Completely renovated first floor delivers the open format living style you have always wanted. Brand new electrical, wall mounted heat/hot water unit, washer/dryer, and hardwood floors. Modern kitchen with new stainless steel appliances, quartz counters & counter seating. Foyer works as a great office space with custom captain's desk. Master bedroom with water views has custom built-in closet space for additional storage. Second bedroom has expansive closet. Luxurious second floor bath. Large back deck and patio for all of your summer entertaining needs. Perennial garden in front yard. Shed in back yard for storage. Side by side driveway parking for 2 cars. Just down the road from revitalized Quincy Center restaurants and shops. Welcome home to Post Island! Open House Saturday 4/11 by appointment only. Please text selling agent for appointment.
Location
State MA
County Norfolk
Area Adams Shore
Zoning RESA
Direction Off Sea Street before you get to Hough's Neck
Rooms
Basement Crawl Space
Primary Bedroom Level Second
Interior
Interior Features Entrance Foyer, Internet Available - Broadband
Heating Baseboard, Natural Gas, ENERGY STAR Qualified Equipment
Cooling Window Unit(s)
Flooring Wood, Tile, Hardwood
Appliance Range, Dishwasher, Disposal, Countertop Range, Refrigerator, Freezer, Washer, Dryer, ENERGY STAR Qualified Refrigerator, ENERGY STAR Qualified Dryer, ENERGY STAR Qualified Dishwasher, ENERGY STAR Qualified Washer, Range - ENERGY STAR, Oven - ENERGY STAR, Gas Water Heater, Tank Water Heaterless, Plumbed For Ice Maker, Utility Connections for Gas Range, Utility Connections for Gas Oven, Utility Connections for Gas Dryer
Laundry First Floor, Washer Hookup
Exterior
Exterior Feature Rain Gutters, Storage, Garden
Fence Fenced/Enclosed, Fenced
Community Features Public Transportation, Walk/Jog Trails, Conservation Area, Public School
Utilities Available for Gas Range, for Gas Oven, for Gas Dryer, Washer Hookup, Icemaker Connection
Waterfront Description Beach Front, Beach Access, Bay, Walk to, 0 to 1/10 Mile To Beach, Beach Ownership(Private,Public,Association)
View Y/N Yes
View Scenic View(s), City
Roof Type Shingle
Total Parking Spaces 2
Garage No
Building
Foundation Concrete Perimeter
Sewer Public Sewer
Water Public
Architectural Style Colonial, Cottage
Others
Special Listing Condition Real Estate Owned
Read Less Info
Want to know what your home might be worth? Contact us for a FREE valuation!

Our team is ready to help you sell your home for the highest possible price ASAP
Bought with Patrick Bateson • Access
"My job is to find and attract mastery-based agents to the office, protect the culture, and make sure everyone is happy! "






