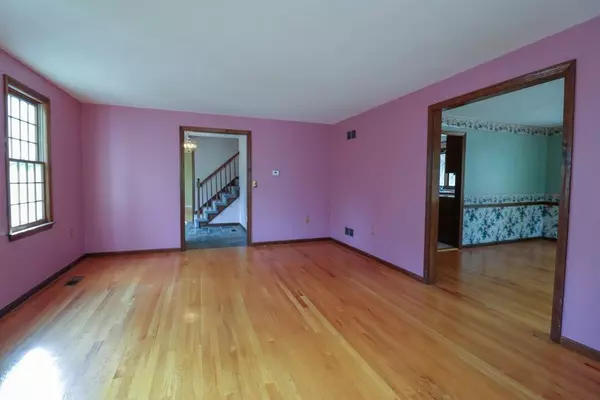$474,000
$499,900
5.2%For more information regarding the value of a property, please contact us for a free consultation.
4 Beds
2.5 Baths
2,406 SqFt
SOLD DATE : 05/07/2020
Key Details
Sold Price $474,000
Property Type Single Family Home
Sub Type Single Family Residence
Listing Status Sold
Purchase Type For Sale
Square Footage 2,406 sqft
Price per Sqft $197
Subdivision Pheasant Hill Estates
MLS Listing ID 72641464
Sold Date 05/07/20
Style Colonial
Bedrooms 4
Full Baths 2
Half Baths 1
Year Built 1981
Annual Tax Amount $9,426
Tax Year 2020
Lot Size 1.080 Acres
Acres 1.08
Property Description
Great bones with unlimited potential! Welcome home to this large Colonial located in the sought after Pheasant Hill Estates neighborhood. The first floor offers an inviting foyer, spacious living and dining rooms w/ hardwood floors, an oversized, front to back family room with hardwood floors, fireplace, and wet bar that flows into the kitchen. Great counter and cabinet space in the kitchen allows for comfortable entertaining. With a few updates it will be a dream kitchen! Newer carpeting leads to the 2nd floor inviting you to 3 generous sized bedrooms, full bath, large laundry closet & the master suite which is complete with an expansive full bath & walk-in closet. Need a little more space? There is a finished bonus room in the basement with access to the 2 car garage. Central air, covered porch with "pizza oven" & large deck overlooking treed yard. Conveniently located w/ quick access to town center, commuter train, & schools. Attractively priced for Buyers seeking SWEAT EQUITY.
Location
State MA
County Norfolk
Zoning RES
Direction Union Street to Quail Run Road to Robin Road
Rooms
Family Room Flooring - Hardwood, Wet Bar, Exterior Access
Basement Partial, Partially Finished, Garage Access
Primary Bedroom Level Second
Dining Room Flooring - Hardwood, Chair Rail
Kitchen Flooring - Stone/Ceramic Tile, Window(s) - Bay/Bow/Box, Dining Area
Interior
Interior Features Bonus Room, Finish - Cement Plaster
Heating Baseboard, Oil
Cooling Central Air
Flooring Tile, Carpet, Hardwood, Flooring - Wall to Wall Carpet
Fireplaces Number 1
Fireplaces Type Family Room
Appliance Range, Dishwasher, Microwave, Refrigerator, Washer, Dryer, Utility Connections for Electric Range, Utility Connections for Electric Dryer
Laundry Electric Dryer Hookup, Washer Hookup, Second Floor
Exterior
Exterior Feature Sprinkler System
Garage Spaces 2.0
Community Features Public Transportation, Shopping, Medical Facility, Conservation Area, House of Worship, Public School
Utilities Available for Electric Range, for Electric Dryer, Washer Hookup
Roof Type Shingle
Total Parking Spaces 6
Garage Yes
Building
Lot Description Wooded
Foundation Concrete Perimeter
Sewer Private Sewer
Water Public
Architectural Style Colonial
Schools
Elementary Schools Kennedy & Day
Middle Schools Kp North
High Schools King Philip Reg
Others
Acceptable Financing Contract
Listing Terms Contract
Read Less Info
Want to know what your home might be worth? Contact us for a FREE valuation!

Our team is ready to help you sell your home for the highest possible price ASAP
Bought with Roni Thaler • Coldwell Banker Residential Brokerage - Sharon
"My job is to find and attract mastery-based agents to the office, protect the culture, and make sure everyone is happy! "






