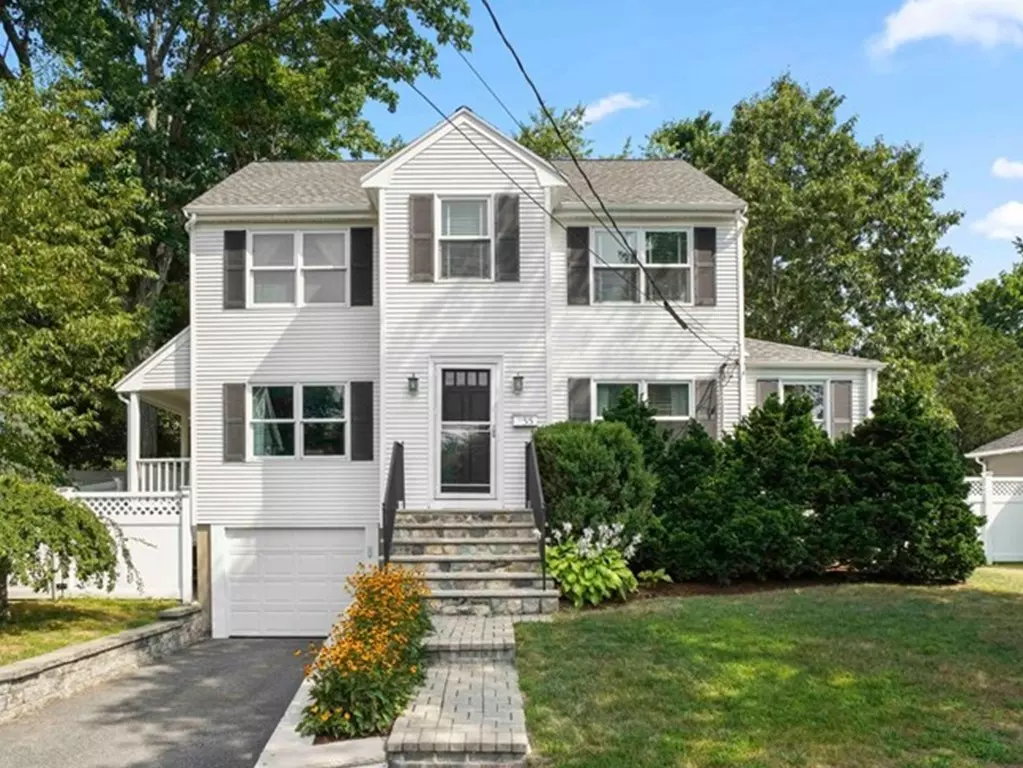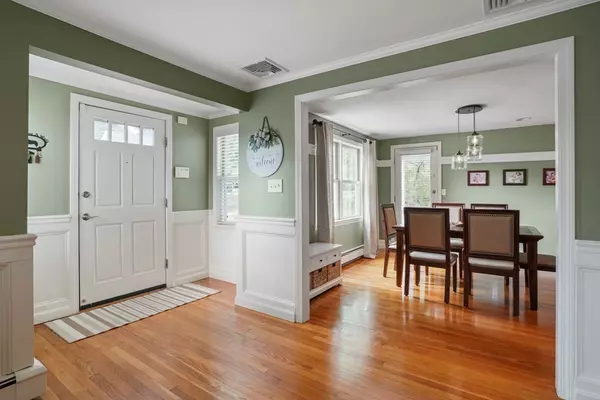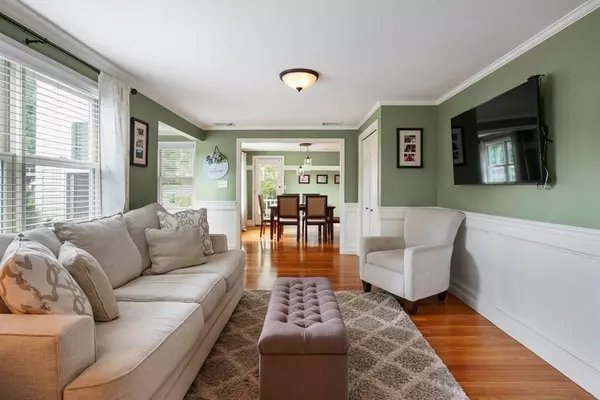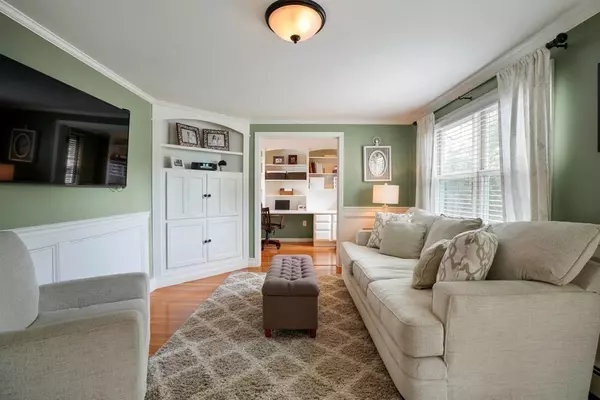$758,000
$739,900
2.4%For more information regarding the value of a property, please contact us for a free consultation.
3 Beds
1.5 Baths
2,196 SqFt
SOLD DATE : 11/19/2020
Key Details
Sold Price $758,000
Property Type Single Family Home
Sub Type Single Family Residence
Listing Status Sold
Purchase Type For Sale
Square Footage 2,196 sqft
Price per Sqft $345
Subdivision Islington
MLS Listing ID 72735491
Sold Date 11/19/20
Style Colonial
Bedrooms 3
Full Baths 1
Half Baths 1
HOA Y/N false
Year Built 1991
Annual Tax Amount $8,810
Tax Year 2020
Lot Size 5,662 Sqft
Acres 0.13
Property Description
Move right in to this expansive 3 bedroom colonial in desirable Islington location. Open floor plan with gleaming hardwoods floors & custom millwork throughout. Sunny entry leads to the living room with wainscoting, corner built-in & double french doors leading into the office with built-in desk, window seat & bookcases. Gorgeous dining room has door out to side deck & opens into the stunning kitchen with white cabinets, stainless appliances, granite counters, tumbled marble backsplash, center island & pantry! Family room with batten board trim & door to oversized deck. Upstairs features spacious master bedroom with double closets, second & third bedroom & huge full bath with soaking tub and oversized tiled shower. Finished stairs lead you to lower level with playroom, storage, laundry, connect to garage. Newly fenced in backyard with shed for additional storage. Minutes to commuter rail, restaurants, shopping & playground.Close to 93,128 & 95.
Location
State MA
County Norfolk
Zoning res
Direction Washington Street to Fairview Street
Rooms
Family Room Flooring - Hardwood, Deck - Exterior, Exterior Access, Recessed Lighting, Lighting - Pendant
Basement Full, Partially Finished, Interior Entry, Garage Access
Primary Bedroom Level Second
Dining Room Flooring - Hardwood, French Doors, Deck - Exterior, Exterior Access
Kitchen Flooring - Hardwood, Pantry, Countertops - Stone/Granite/Solid, Kitchen Island, Recessed Lighting, Stainless Steel Appliances
Interior
Interior Features Closet/Cabinets - Custom Built, Office, Play Room
Heating Baseboard, Natural Gas
Cooling Central Air
Flooring Tile, Carpet, Hardwood, Flooring - Hardwood, Flooring - Stone/Ceramic Tile
Appliance Oven, Dishwasher, Disposal, Microwave, Countertop Range, Refrigerator, Gas Water Heater, Utility Connections for Gas Range, Utility Connections for Electric Dryer
Laundry Flooring - Stone/Ceramic Tile, In Basement
Exterior
Garage Spaces 1.0
Fence Fenced/Enclosed, Fenced
Community Features Public Transportation, Shopping, Park, Golf, Highway Access, Public School, T-Station
Utilities Available for Gas Range, for Electric Dryer
Roof Type Shingle
Total Parking Spaces 3
Garage Yes
Building
Lot Description Level
Foundation Concrete Perimeter
Sewer Public Sewer
Water Public
Architectural Style Colonial
Schools
Elementary Schools Hanlon
Middle Schools Thurston
High Schools Whs
Read Less Info
Want to know what your home might be worth? Contact us for a FREE valuation!

Our team is ready to help you sell your home for the highest possible price ASAP
Bought with Michael Tinsley • Longwood Residential, LLC
"My job is to find and attract mastery-based agents to the office, protect the culture, and make sure everyone is happy! "






