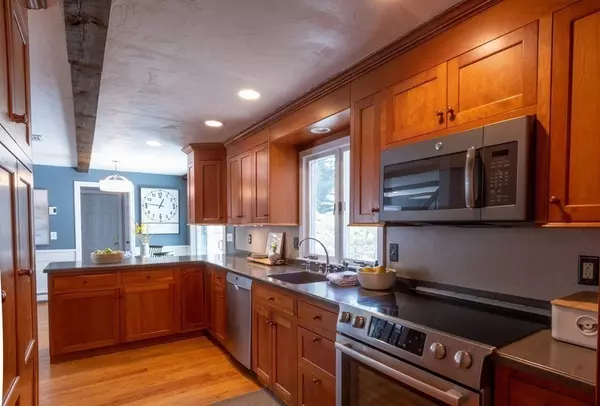$655,000
$595,000
10.1%For more information regarding the value of a property, please contact us for a free consultation.
3 Beds
2.5 Baths
2,368 SqFt
SOLD DATE : 05/21/2021
Key Details
Sold Price $655,000
Property Type Single Family Home
Sub Type Single Family Residence
Listing Status Sold
Purchase Type For Sale
Square Footage 2,368 sqft
Price per Sqft $276
Subdivision Pheasant Hill Estates
MLS Listing ID 72800520
Sold Date 05/21/21
Style Gambrel /Dutch
Bedrooms 3
Full Baths 2
Half Baths 1
Year Built 1979
Annual Tax Amount $8,690
Tax Year 2021
Lot Size 0.760 Acres
Acres 0.76
Property Description
**OPEN HOUSE CANCELED** Welcome to this spacious gambrel in Norfolk's popular Pheasant Hill Estates Neighborhood. This generous home features an open concept kitchen and family room with a gorgeous hearth, bay window and brand-new sliders out to an oversized deck. The separate dining room with Dutch door off of the kitchen is perfect for entertaining and the living room features built-in shelving and a second fireplace. A half bath and laundry round out the first floor. Upstairs you have a private master bedroom with a generous walk-in closet, full bathroom and plenty of natural light. There are two more large bedrooms, one with a walk-in closet and a recently renovated full bathroom on the second floor. The basement can be used for extra living space. The backyard is spacious and private. This lovely home features hardwood floors throughout has plenty of details yet is timeless for any style. Open House Saturday 1 - 3pm and Sunday 12 - 2pm.
Location
State MA
County Norfolk
Zoning R1
Direction North Street to Quail Run Road and Right on Robin Road
Rooms
Family Room Flooring - Hardwood
Basement Unfinished
Primary Bedroom Level Second
Dining Room Flooring - Hardwood
Kitchen Flooring - Hardwood
Interior
Heating Baseboard, Oil
Cooling Central Air
Flooring Hardwood
Fireplaces Number 2
Fireplaces Type Family Room, Living Room
Appliance Range, Dishwasher, Microwave, Refrigerator, Electric Water Heater, Utility Connections for Electric Oven, Utility Connections for Electric Dryer
Laundry First Floor, Washer Hookup
Exterior
Exterior Feature Storage
Garage Spaces 2.0
Community Features Public Transportation, Shopping, Park, Walk/Jog Trails, Conservation Area
Utilities Available for Electric Oven, for Electric Dryer, Washer Hookup
Roof Type Shingle
Total Parking Spaces 6
Garage Yes
Building
Lot Description Cleared, Level
Foundation Concrete Perimeter
Sewer Private Sewer
Water Public
Architectural Style Gambrel /Dutch
Schools
Elementary Schools Freeman Kennedy
Middle Schools King Philip
High Schools King Philip
Read Less Info
Want to know what your home might be worth? Contact us for a FREE valuation!

Our team is ready to help you sell your home for the highest possible price ASAP
Bought with Anne Fahy • Coldwell Banker Realty - Dedham
"My job is to find and attract mastery-based agents to the office, protect the culture, and make sure everyone is happy! "






