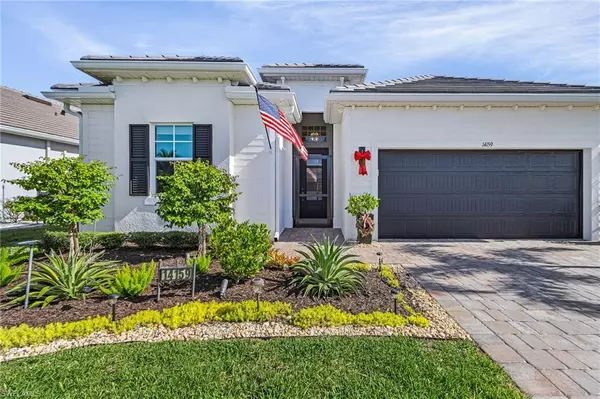3 Beds
3 Baths
2,247 SqFt
3 Beds
3 Baths
2,247 SqFt
Key Details
Property Type Single Family Home
Sub Type Single Family Residence
Listing Status Active
Purchase Type For Sale
Square Footage 2,247 sqft
Price per Sqft $378
Subdivision Vista Wildblue
MLS Listing ID 225000813
Bedrooms 3
Full Baths 3
HOA Fees $536/qua
HOA Y/N Yes
Originating Board Florida Gulf Coast
Year Built 2022
Annual Tax Amount $11,866
Tax Year 2023
Lot Size 7,588 Sqft
Acres 0.1742
Property Description
14159 Blue Bay Circle, a 2022 Maria model in the exclusive Vista WildBlue community in Estero, FL. Designed for both comfort and entertaining, this home offers 2,247 sq. ft. of thoughtfully upgraded living space and an incredible outdoor oasis. Inside, you'll find custom built-ins, designer lighting, upgraded trim, and feature walls throughout. The chef's kitchen includes natural gas, soft-close cabinetry, a large quartz island, and a walk-in pantry—perfect for hosting guests. The primary suite features dual closets, a spa-like bathroom, and lanai access, while two additional bedrooms and a flexible den/office provide plenty of space. The real highlight? The outdoor living area, featuring a heated pool and spa, custom outdoor kitchen, and picture-framed lanai with unobstructed preserve views. Whether you're relaxing with family or hosting friends, this space was made for year-round enjoyment. Located in Southwest Florida, WildBlue offers resort-style amenities like two on-site restaurants, an 800-acre freshwater lake for boating and fishing, a fitness center, resort pool, tennis, pickleball, and more—all with low HOA fees. Plus, you're just minutes from RSW Airport, Miromar Outlets, Hertz Arena, and stunning beaches. Ready to see your future home? Take a 3D tour, explore the virtual open house, or make an offer directly to the Seller today!
Location
State FL
County Lee
Area Fm21 - Fort Myers Area
Zoning MPD
Rooms
Dining Room Breakfast Bar
Kitchen Kitchen Island
Interior
Interior Features Great Room, Split Bedrooms, Den - Study, Bar, Wired for Data, Entrance Foyer, Pantry, Volume Ceiling
Heating Central Electric
Cooling Central Electric
Flooring Carpet, Tile
Window Features Single Hung,Impact Resistant Windows,Shutters
Appliance Electric Cooktop, Dishwasher, Disposal, Dryer, Range, Refrigerator/Icemaker, Washer
Laundry Sink
Exterior
Exterior Feature Outdoor Kitchen, Sprinkler Auto
Garage Spaces 2.0
Pool In Ground, Gas Heat
Community Features Basketball, Clubhouse, Pool, Boating
Utilities Available Natural Gas Connected, Cable Available
Waterfront Description None
View Y/N No
View None/Other
Roof Type Tile
Garage Yes
Private Pool Yes
Building
Lot Description Regular
Story 1
Sewer Central
Water Central
Level or Stories 1 Story/Ranch
Structure Type Concrete Block,Stucco
New Construction No
Others
HOA Fee Include Maintenance Grounds
Tax ID 17-46-26-L3-13000.4040
Ownership Single Family
Security Features Security System
Acceptable Financing None/Other
Listing Terms None/Other
"My job is to find and attract mastery-based agents to the office, protect the culture, and make sure everyone is happy! "






