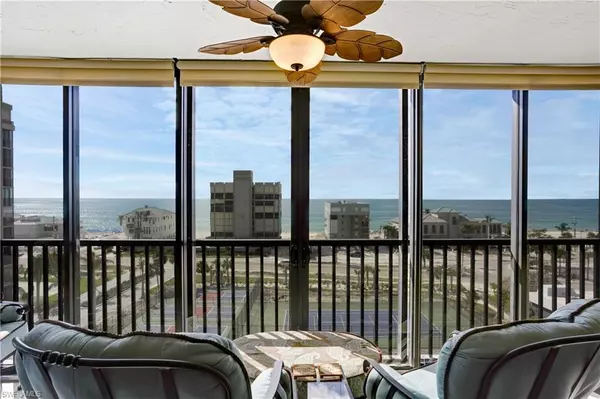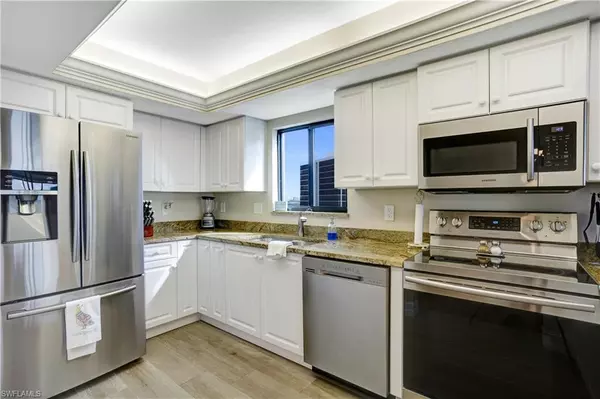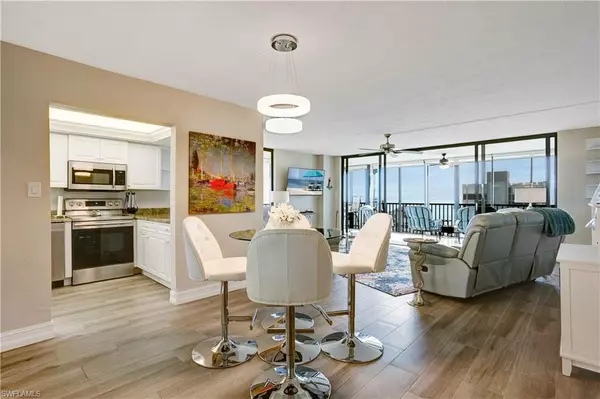2 Beds
2 Baths
1,477 SqFt
2 Beds
2 Baths
1,477 SqFt
OPEN HOUSE
Sun Jan 19, 1:00pm - 4:00pm
Key Details
Property Type Condo
Sub Type High Rise (8+)
Listing Status Active
Purchase Type For Sale
Square Footage 1,477 sqft
Price per Sqft $608
Subdivision Sea Isles
MLS Listing ID 224095601
Bedrooms 2
Full Baths 2
Condo Fees $3,280/qua
HOA Y/N Yes
Originating Board Naples
Year Built 1980
Annual Tax Amount $632
Tax Year 2023
Lot Size 8,263 Sqft
Acres 0.1897
Property Description
This beautiful, professionally decorated & renovated condo has a total of 1689 SF, includes 1477 SF under air + an additional spacious wrap around balcony. Gulf views from front balcony and bay views from side balcony.
The Foyer welcomes you with instant Gulf Views as it opens up to the Great Room complete with neutral paint, beach vibes, upscale new furniture (included in price).
You are drawn to the Gulf Views from the spacious wrap around glassed in balcony with new No-See-Um Screens allows for ultimate use...open the sliders to allow the gentle breezes in during the cooler months and close up to in the warmer months to enjoy the everchanging sunsets daily. Complete with roller shades on outer sliders & upscale Meadowcraft furniture---a Perfect 4 Seasons Room!!!
The renovated kitchen has been opened up to allow for an open concept floorplan. Custom white cabinetry includes Shelf Genie slide-out shelving, granite counters, breakfast bar, newer stainless appliances, additional built-in beverage/wine fridge, and a kitchen window to enjoy the views even while doing the dishes!!!
The Primary Bedroom has been extended to the allow panoramic views from the wall to wall sliders. Includes an adjustable split king bed, carpet, walk-in closet, en-suite bathroom with custom shower and newer vanity/granite counter.
Some of the other upgrades include wood-like tile throughout except for new Karastan carpet and new furniture in guest bedroom, 2024 full size Washer & Dryer in large laundry room. Sellers to have a new water heater installed early 2025 (association requires water heaters to be installed every 10 years), and new water shut-off valves 2023.
SEA ISLES BOASTS:
--Direct Beach Access Across the Street...
--Sparkling Bayside Pool...
--New Community Room next to pool
--Brand New Pickle Ball/Tennis Courts...
--Kayak Storage and Launch Area...
--Extra Storage on the ground floor...
--Bike Storage...
--Dock Purchase or Lease...
--Pet Friendly...
--Rentals 12 x per year/30 day minimum...
--4 units per floor, so every unit is a Corner Unit with wrap-around balcony!!!
--& VERY FRIENDLY RESIDENTS!
WELCOME HOME!
Location
State FL
County Lee
Area Sea Isles
Rooms
Bedroom Description Split Bedrooms
Dining Room Breakfast Bar, Dining - Family
Kitchen Island
Interior
Interior Features Foyer, Pantry, Walk-In Closet(s), Window Coverings
Heating Central Electric
Flooring Carpet, Tile
Equipment Dishwasher, Disposal, Dryer, Microwave, Range, Refrigerator, Washer
Furnishings Turnkey
Fireplace No
Window Features Window Coverings
Appliance Dishwasher, Disposal, Dryer, Microwave, Range, Refrigerator, Washer
Heat Source Central Electric
Exterior
Exterior Feature Dock Lease, Dock Purchase, Balcony, Glass Porch, Screened Balcony, Storage, Tennis Court(s)
Parking Features Common, Driveway Paved, Guest, Load Space
Pool Community
Community Features Pool, Tennis Court(s)
Amenities Available Barbecue, Beach Access, Bike Storage, Bocce Court, Pool, Community Room, Storage, Fish Cleaning Station, Internet Access, Pickleball, Tennis Court(s), Trash Chute, Car Wash Area
Waterfront Description Bay,Intersecting Canal,Navigable
View Y/N Yes
View Gulf, Gulf and Bay
Roof Type Built-Up
Garage No
Private Pool No
Building
Lot Description Across From Beach Access, Oversize
Building Description Concrete Block,Stucco, DSL/Cable Available
Story 1
Water Central
Architectural Style High Rise (8+)
Level or Stories 1
Structure Type Concrete Block,Stucco
New Construction No
Others
Pets Allowed Limits
Senior Community No
Pet Size 22
Tax ID 25-47-24-B2-03500.7D10
Ownership Condo
Num of Pet 1

"My job is to find and attract mastery-based agents to the office, protect the culture, and make sure everyone is happy! "






