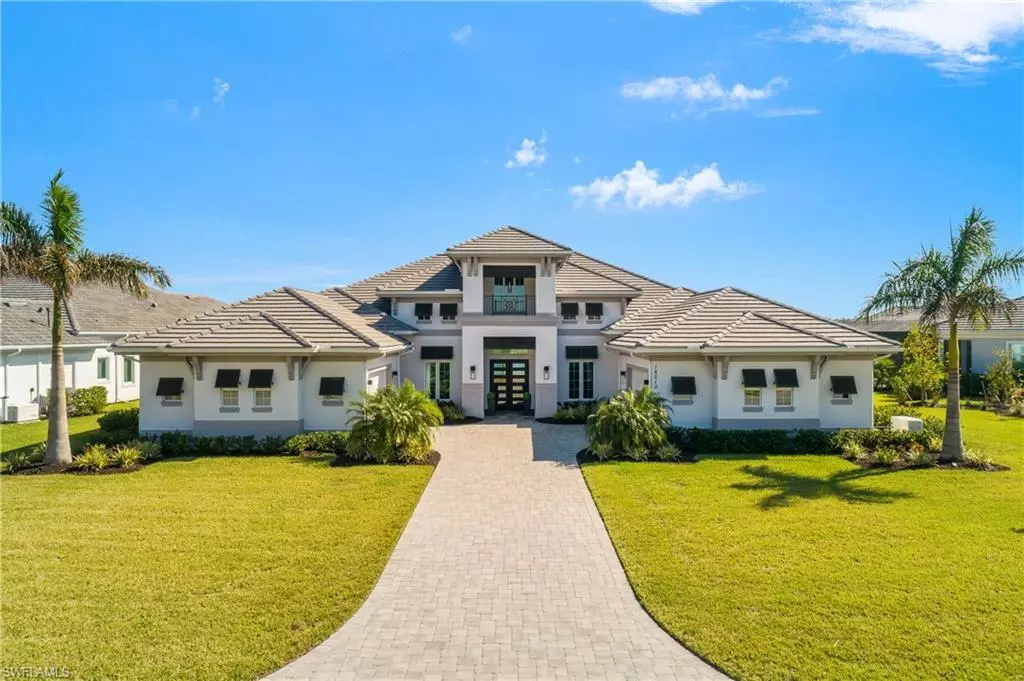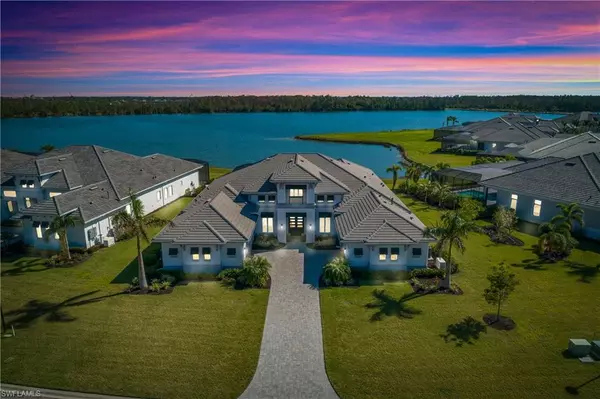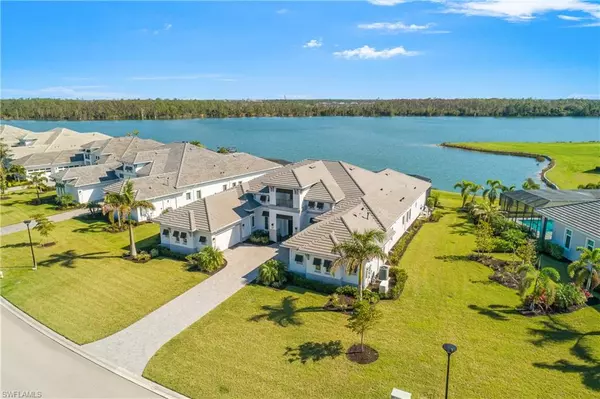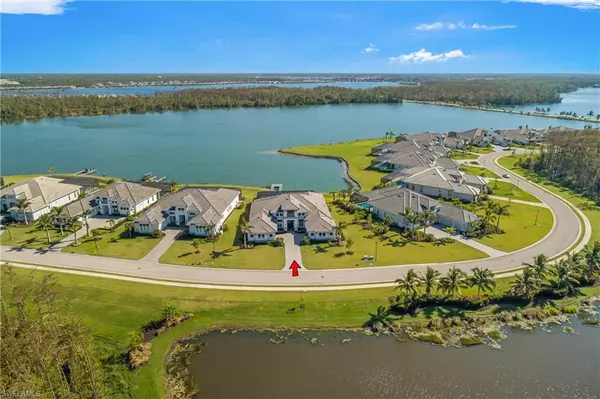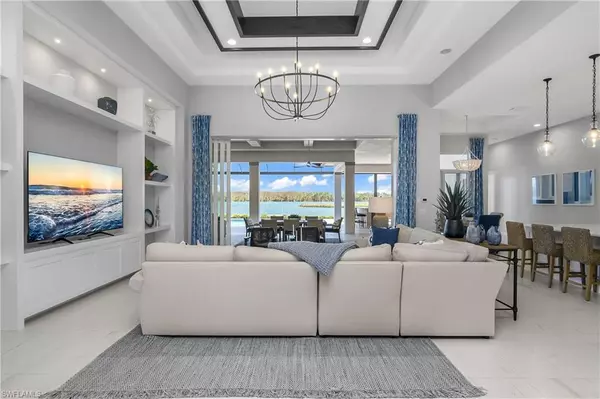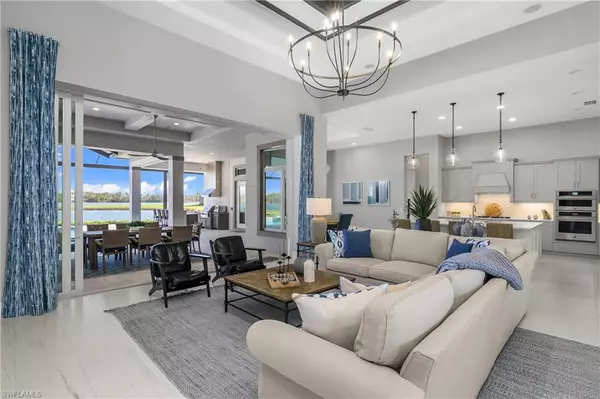4 Beds
5 Baths
4,381 SqFt
4 Beds
5 Baths
4,381 SqFt
Key Details
Property Type Single Family Home
Sub Type Ranch,Single Family Residence
Listing Status Pending
Purchase Type For Sale
Square Footage 4,381 sqft
Price per Sqft $1,004
Subdivision Wildblue
MLS Listing ID 224087481
Bedrooms 4
Full Baths 4
Half Baths 1
HOA Y/N Yes
Originating Board Naples
Year Built 2022
Annual Tax Amount $36,604
Tax Year 2023
Lot Size 0.564 Acres
Acres 0.5643
Property Description
Welcome to an unparalleled lifestyle in the prestigious enclave of Blue Eye Loop at Wildblue. This exquisite lakefront residence, a Clairborne II floorplan, offers 4,381 square feet of thoughtfully designed interior living space which seamlessly blends with an expansive outdoor living area.
A Water Lover's Dream--Situated on the shores of Wildblue's pristine boating lake, this home boasts breathtaking water views from both the front and rear, perfectly capturing the beauty of the natural surroundings. A private dock provides easy access to the lake, ideal for boating enthusiasts seeking serene escapes or lively water adventures.
Step inside to discover a meticulously curated home with designer touches in every detail. The great room features coffered ceilings with wood accents, a stunning designer chandelier, and a custom feature wall adorned with lighted bookcases and additional storage. The expansive kitchen is a chef's dream, anchored by a vast island and equipped with JennAir professional-grade stainless steel appliances, a walk-in pantry with custom shelving, and sleek cabinetry. The luxurious master suite is a haven of tranquility, offering a spa-inspired bath with a soaking tub, a large walk-in shower, dual vanities, and his-and-her walk-in closets outfitted with custom built-ins. Each of the four bedrooms is complemented by its own full bath, plus an additional powder room. Custom window treatments throughout add elegance and privacy. The outdoor living space is designed for relaxation and entertainment, featuring an outdoor kitchen, a large bar area, and a built-in gas fireplace. Enjoy al fresco dining with unobstructed views of the boating lake and a protected preserve, a perfect backdrop for gatherings or quiet evenings under the stars. Home is offered FURNISHED and comes equipped with a whole home generator for peace of mind in any storm. You'll LOVE the Extraordinary Lifestyle in Wildblue. This home is more than just a luxurious residence—it's a lifestyle. Indulge in dining and socializing at Wildblue, with the convenience of an onsite indoor restaurant and an outdoor lakeside bar and grill. Partake in a wealth of community activities year-round--from pickleball and tennis to bocce and countless entertainment opportunities. You'll LOVE Wildblue where every detail of your lifestyle is tailored to perfection. Your Southwest Florida dream home awaits in Wildblue!
Location
State FL
County Lee
Area Wildblue
Zoning MPD
Rooms
Bedroom Description Master BR Ground,Master BR Sitting Area,Split Bedrooms,Two Master Suites
Dining Room Breakfast Bar, Dining - Family, Formal
Kitchen Island, Pantry, Walk-In Pantry
Interior
Interior Features Built-In Cabinets, Cathedral Ceiling(s), Closet Cabinets, Coffered Ceiling(s), Custom Mirrors, French Doors, Laundry Tub, Pantry, Pull Down Stairs, Smoke Detectors, Wired for Sound, Tray Ceiling(s), Walk-In Closet(s)
Heating Central Electric
Flooring Carpet, Tile
Fireplaces Type Outside
Equipment Auto Garage Door, Cooktop - Gas, Dishwasher, Disposal, Double Oven, Dryer, Generator, Grill - Gas, Microwave, Refrigerator/Freezer, Security System, Self Cleaning Oven, Smoke Detector, Tankless Water Heater, Wall Oven, Washer, Wine Cooler
Furnishings Furnished
Fireplace Yes
Appliance Gas Cooktop, Dishwasher, Disposal, Double Oven, Dryer, Grill - Gas, Microwave, Refrigerator/Freezer, Self Cleaning Oven, Tankless Water Heater, Wall Oven, Washer, Wine Cooler
Heat Source Central Electric
Exterior
Exterior Feature Boat Dock Private, Boat Slip, Composite Dock, Screened Lanai/Porch, Built In Grill, Outdoor Kitchen
Parking Features Driveway Paved, Attached
Garage Spaces 4.0
Pool Community, Below Ground, Concrete
Community Features Clubhouse, Pool, Fishing, Fitness Center, Lakefront Beach, Restaurant, Sidewalks, Street Lights, Tennis Court(s), Gated
Amenities Available Basketball Court, Barbecue, Bocce Court, Cabana, Clubhouse, Community Boat Dock, Community Boat Ramp, Community Boat Slip, Pool, Community Room, Spa/Hot Tub, Fish Cleaning Station, Fishing Pier, Fitness Center, Full Service Spa, Internet Access, Lakefront Beach, Marina, Pickleball, Play Area, Restaurant, Sauna, Sidewalk, Streetlight, Tennis Court(s), Underground Utility, Volleyball, Water Skiing
Waterfront Description Lake,Navigable
View Y/N Yes
View Lake, Preserve
Roof Type Tile
Street Surface Paved
Total Parking Spaces 4
Garage Yes
Private Pool Yes
Building
Lot Description Irregular Lot, Oversize
Building Description Concrete Block,Stucco, DSL/Cable Available
Story 1
Water Central
Architectural Style Ranch, Single Family
Level or Stories 1
Structure Type Concrete Block,Stucco
New Construction No
Others
Pets Allowed Limits
Senior Community No
Tax ID 17-46-26-L4-12000.2610
Ownership Single Family
Security Features Security System,Smoke Detector(s),Gated Community

"My job is to find and attract mastery-based agents to the office, protect the culture, and make sure everyone is happy! "

